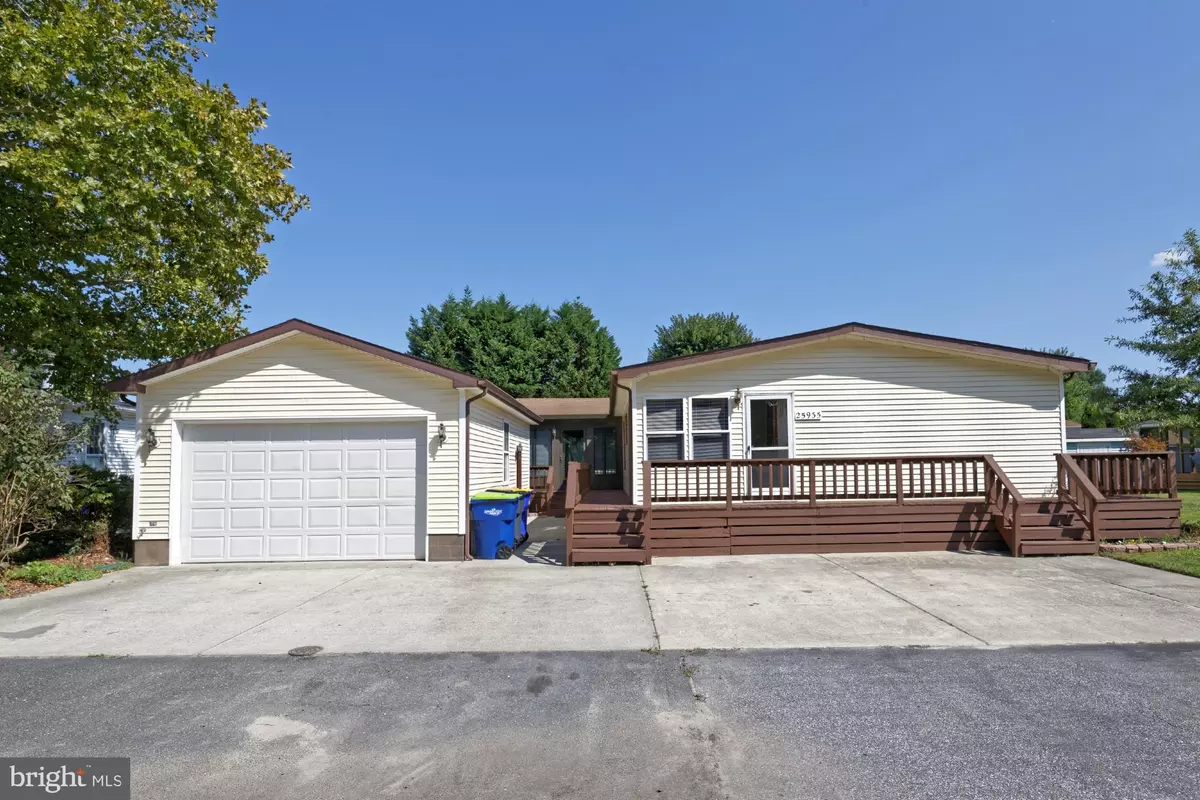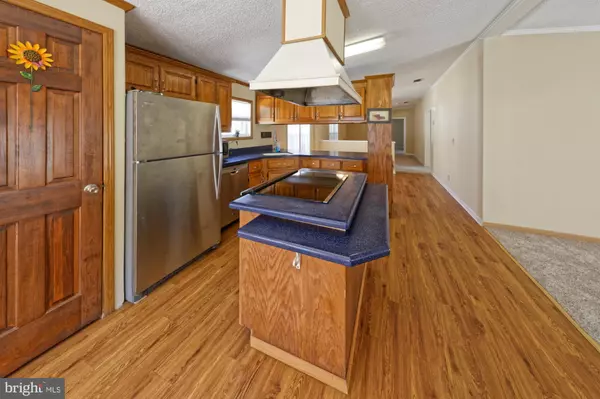$198,500
$198,500
For more information regarding the value of a property, please contact us for a free consultation.
25935 STARBOARD DR Millsboro, DE 19966
3 Beds
2 Baths
7,405 Sqft Lot
Key Details
Sold Price $198,500
Property Type Condo
Sub Type Condo/Co-op
Listing Status Sold
Purchase Type For Sale
Subdivision Long Neck Village
MLS Listing ID 1002292768
Sold Date 01/25/19
Style Ranch/Rambler
Bedrooms 3
Full Baths 2
Condo Fees $1,080/ann
HOA Y/N N
Originating Board BRIGHT
Year Built 1989
Annual Tax Amount $600
Tax Year 2017
Lot Size 7,405 Sqft
Acres 0.17
Lot Dimensions 75 x 100
Property Description
Offering 3 bedrooms, 2 baths, and a 1.5 car garage with condo ownership. Updated HVAC, carpeting, appliances, and much more. This home offers over 1900 sq ft of open living space with owners suite and 2 separate living areas. The outdoor decking and sunroom provide room for additional entertainment. Garage and workshop area is an added bonus with room for storage or toys. This is a one of a kind home in a one of a kind community. Schedule your appointment today.
Location
State DE
County Sussex
Area Indian River Hundred (31008)
Zoning A
Rooms
Main Level Bedrooms 3
Interior
Interior Features Combination Kitchen/Dining, Entry Level Bedroom, Kitchen - Island, Primary Bath(s), Walk-in Closet(s)
Hot Water Electric
Heating Propane, Zoned
Cooling Central A/C
Flooring Carpet, Vinyl
Equipment Dishwasher, Exhaust Fan, Microwave, Oven/Range - Electric, Range Hood, Refrigerator, Washer/Dryer Hookups Only, Water Heater
Fireplace N
Window Features Screens
Appliance Dishwasher, Exhaust Fan, Microwave, Oven/Range - Electric, Range Hood, Refrigerator, Washer/Dryer Hookups Only, Water Heater
Heat Source Central
Exterior
Parking Features Garage - Front Entry
Garage Spaces 2.0
Water Access N
Roof Type Asbestos Shingle
Accessibility None
Total Parking Spaces 2
Garage Y
Building
Story 1
Foundation Crawl Space
Sewer Public Sewer
Water Public
Architectural Style Ranch/Rambler
Level or Stories 1
Additional Building Above Grade, Below Grade
Structure Type Dry Wall
New Construction N
Schools
School District Indian River
Others
Senior Community No
Tax ID 234-24.00-40.02
Ownership Fee Simple
SqFt Source Assessor
Acceptable Financing Cash
Listing Terms Cash
Financing Cash
Special Listing Condition Standard
Read Less
Want to know what your home might be worth? Contact us for a FREE valuation!

Our team is ready to help you sell your home for the highest possible price ASAP

Bought with Jo Ann Brandt • Coldwell Banker Realty





