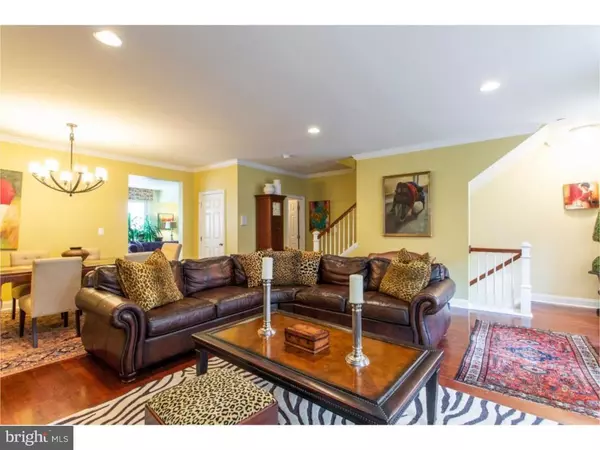$680,000
$699,999
2.9%For more information regarding the value of a property, please contact us for a free consultation.
607 ADMIRALS WAY Philadelphia, PA 19146
3 Beds
3 Baths
2,130 SqFt
Key Details
Sold Price $680,000
Property Type Townhouse
Sub Type Interior Row/Townhouse
Listing Status Sold
Purchase Type For Sale
Square Footage 2,130 sqft
Price per Sqft $319
Subdivision Naval Square
MLS Listing ID PAPH139014
Sold Date 01/30/19
Style Other
Bedrooms 3
Full Baths 2
Half Baths 1
HOA Fees $517/mo
HOA Y/N Y
Abv Grd Liv Area 2,130
Originating Board TREND
Year Built 2008
Annual Tax Amount $1,076
Tax Year 2018
Lot Size 3,267 Sqft
Acres 0.08
Lot Dimensions 32X102
Property Description
Just what you've been looking for! A beautiful two story, 2130 sq ft. townhouse located in an area of fine homes. Casual living with all modern conveniences; 3 bedrooms, 2.5 bathrooms, and a lovely eat-in kitchen with a dining room just right for candlelight. Also, there is a breathtaking living room that can accommodate your furniture, and is perfect for entertaining. Additionally, jumbo closets store all of your belongings with ease. The hidden Utility room holds all laundry equipment on the upper floor. Make visitors feel at home in a guest room that reaffirms their welcoming presence! Like To relax? Luxuriate in an oversize tub in the master bathroom. Furthermore the Master bedroom with space to spare and grace to match, will compliment your restful nights. This is a lavish home steeped in quiet luxury, with attractive wallpaper and beautiful accents throughout. Included In this pristine home is a one car garage. Enjoy a carefree, relaxed lifestyle with amenities that include an outdoor pool, state of the art gym, and a community park. Nestled in a gated community just minutes from shopping and many of the best restaurants Philadelphia has to offer. Superb quality was built into this picturesque home in a desirable neighborhood where peace and comfortable living are quintessential.
Location
State PA
County Philadelphia
Area 19146 (19146)
Zoning RMX1
Rooms
Other Rooms Living Room, Dining Room, Primary Bedroom, Bedroom 2, Kitchen, Family Room, Bedroom 1, Attic
Interior
Interior Features Primary Bath(s), Ceiling Fan(s), WhirlPool/HotTub, Stall Shower, Kitchen - Eat-In
Hot Water Natural Gas
Heating Forced Air
Cooling Central A/C
Flooring Wood, Tile/Brick
Equipment Cooktop, Dishwasher, Refrigerator, Built-In Microwave
Fireplace N
Appliance Cooktop, Dishwasher, Refrigerator, Built-In Microwave
Heat Source Natural Gas
Laundry Upper Floor
Exterior
Exterior Feature Balcony
Parking Features Garage - Rear Entry
Garage Spaces 2.0
Utilities Available Cable TV
Amenities Available Swimming Pool, Tennis Courts, Club House
Water Access N
Roof Type Flat
Accessibility None
Porch Balcony
Attached Garage 1
Total Parking Spaces 2
Garage Y
Building
Lot Description Level
Story 3+
Foundation Concrete Perimeter
Sewer Public Sewer
Water Public
Architectural Style Other
Level or Stories 3+
Additional Building Above Grade
New Construction N
Schools
Elementary Schools Albert M. Greenfield School
School District The School District Of Philadelphia
Others
HOA Fee Include Pool(s),Common Area Maintenance,Ext Bldg Maint,Appliance Maintenance,Snow Removal,Trash,Parking Fee,Insurance,Health Club,Management,Alarm System
Senior Community No
Tax ID 888301177
Ownership Condominium
Security Features Security System
Special Listing Condition Standard
Read Less
Want to know what your home might be worth? Contact us for a FREE valuation!

Our team is ready to help you sell your home for the highest possible price ASAP

Bought with Alexander K Kim • BHHS Fox & Roach-Blue Bell





