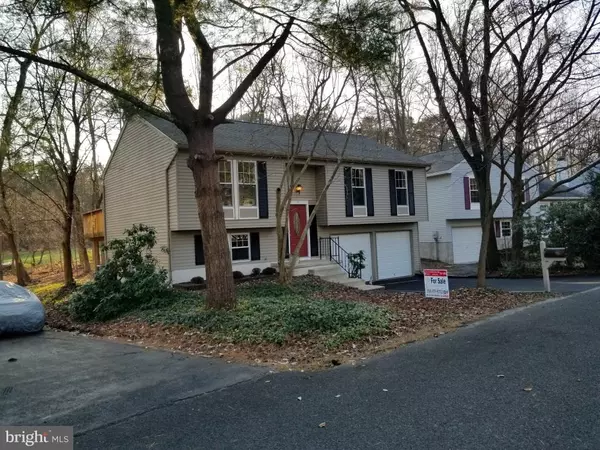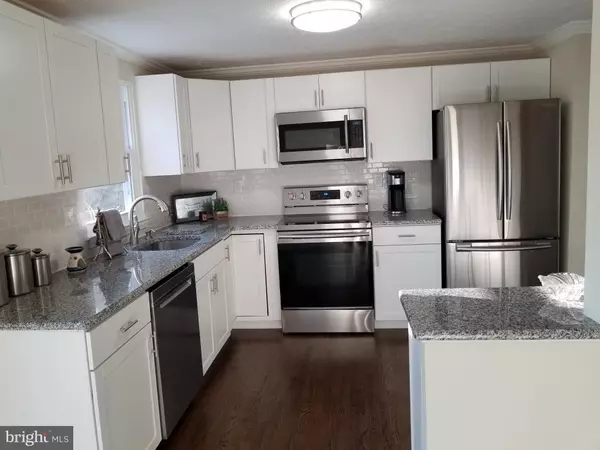$252,500
$260,000
2.9%For more information regarding the value of a property, please contact us for a free consultation.
11 STAFFORD WAY Evesham, NJ 08053
4 Beds
2 Baths
1,506 SqFt
Key Details
Sold Price $252,500
Property Type Single Family Home
Sub Type Detached
Listing Status Sold
Purchase Type For Sale
Square Footage 1,506 sqft
Price per Sqft $167
Subdivision Kings Grant
MLS Listing ID 1009955978
Sold Date 02/15/19
Style Traditional
Bedrooms 4
Full Baths 2
HOA Fees $27/ann
HOA Y/N Y
Abv Grd Liv Area 1,506
Originating Board TREND
Year Built 1985
Annual Tax Amount $6,515
Tax Year 2017
Lot Size 7,026 Sqft
Acres 0.16
Lot Dimensions 0X0
Property Description
Just move in and unpack, the rest has been done for you! This beautiful home in popular Kings Grant is situated right next to the 15th green of the course. It boasts 4 newly carpeted bedrooms, and 2 full baths tastefully upgraded with modern vanities and porcelain tile surrounds. The kitchen has plenty of storage space with the addition of new cabinets, granite countertops and all new stainless appliances. The living room, dining, kitchen and hallway have new oak hardwood flooring. Exit the dining room through the sliding door to your large deck, from which you can sneak a peek of the golfers. On the lower level you will find a den, laundry area, and the 4th bedroom, also complete with new carpeting. You can exit to the oversized 2 car garage which features new doors and remote openers from this level. The main components of the home have all been upgraded, including the new low e glass windows, exterior doors, interior 6 panel doors, HVAC system, hot water heater & 30 year dimensional roof. Don't let this opportunity to live in a community that has numerous amenities such as a beautiful lake for kayaking and canoeing, clubhouse, nature trails, pool, tennis courts and more get away.
Location
State NJ
County Burlington
Area Evesham Twp (20313)
Zoning RD-1
Rooms
Other Rooms Living Room, Dining Room, Primary Bedroom, Bedroom 2, Bedroom 3, Kitchen, Family Room, Bedroom 1, Attic
Main Level Bedrooms 3
Interior
Interior Features Primary Bath(s), Ceiling Fan(s), Stall Shower
Hot Water Natural Gas
Heating Forced Air
Cooling Central A/C
Flooring Wood, Fully Carpeted, Tile/Brick
Equipment Oven - Self Cleaning, Dishwasher, Refrigerator, Disposal
Fireplace N
Appliance Oven - Self Cleaning, Dishwasher, Refrigerator, Disposal
Heat Source Natural Gas
Laundry Lower Floor
Exterior
Exterior Feature Deck(s)
Parking Features Inside Access, Oversized
Garage Spaces 5.0
Utilities Available Cable TV
Amenities Available Swimming Pool
Water Access N
View Golf Course
Roof Type Pitched,Shingle
Accessibility None
Porch Deck(s)
Attached Garage 2
Total Parking Spaces 5
Garage Y
Building
Lot Description Cul-de-sac
Story Other
Foundation Brick/Mortar
Sewer Public Sewer
Water Public
Architectural Style Traditional
Level or Stories Other
Additional Building Above Grade
New Construction N
Schools
Elementary Schools Rice
Middle Schools Marlton
School District Evesham Township
Others
HOA Fee Include Pool(s),Common Area Maintenance
Senior Community No
Tax ID 13-00052 05-00077
Ownership Fee Simple
SqFt Source Assessor
Acceptable Financing Conventional, FHA, Cash
Listing Terms Conventional, FHA, Cash
Financing Conventional,FHA,Cash
Special Listing Condition Standard
Read Less
Want to know what your home might be worth? Contact us for a FREE valuation!

Our team is ready to help you sell your home for the highest possible price ASAP

Bought with Genevieve A Haldeman • BHHS Fox & Roach-Marlton





