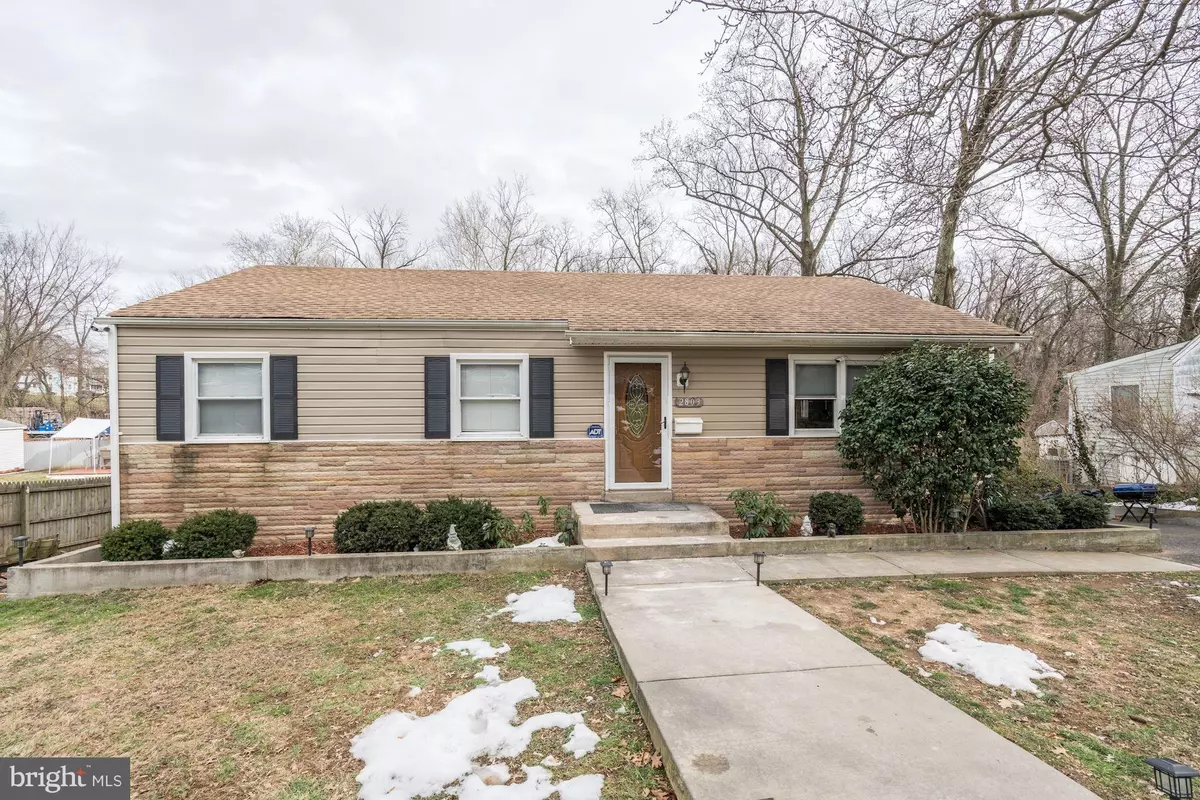$525,000
$549,900
4.5%For more information regarding the value of a property, please contact us for a free consultation.
2803 BOLLING RD Falls Church, VA 22042
4 Beds
2 Baths
2,288 SqFt
Key Details
Sold Price $525,000
Property Type Single Family Home
Sub Type Detached
Listing Status Sold
Purchase Type For Sale
Square Footage 2,288 sqft
Price per Sqft $229
Subdivision None Available
MLS Listing ID VAFX749970
Sold Date 02/19/19
Style Raised Ranch/Rambler
Bedrooms 4
Full Baths 2
HOA Y/N N
Abv Grd Liv Area 1,288
Originating Board BRIGHT
Year Built 1955
Annual Tax Amount $6,929
Tax Year 2019
Lot Size 0.293 Acres
Acres 0.29
Property Description
Awesome opportunity in Falls Church. Open kitchen with Cherry cabinets, updated bathrooms, big addition with den and home office, recessed lights, crown moulding, shadow boxing, speakers wired in the main areas of the home, security monitoring, cable in every room. Newer roof, furnace and hot water heater, added heavy up electrical. Huge flat backyard. Minutes to Falls Church City, Mosaic District. Easy access to 495/66 and Crystal City. Must see!
Location
State VA
County Fairfax
Zoning 140
Rooms
Other Rooms Bedroom 3, Bedroom 4, Bathroom 1, Bathroom 2
Basement Full, Rear Entrance
Main Level Bedrooms 3
Interior
Interior Features Combination Kitchen/Dining, Crown Moldings, Dining Area, Floor Plan - Open, Kitchen - Gourmet, Kitchen - Table Space, Recessed Lighting, Wood Floors
Hot Water Natural Gas
Heating Forced Air
Cooling Central A/C
Equipment Dishwasher, Dryer, Icemaker, Oven/Range - Gas, Range Hood, Refrigerator, Washer
Furnishings Yes
Fireplace N
Appliance Dishwasher, Dryer, Icemaker, Oven/Range - Gas, Range Hood, Refrigerator, Washer
Heat Source Natural Gas
Exterior
Water Access N
Roof Type Architectural Shingle
Accessibility None
Garage N
Building
Story 1
Sewer Public Sewer
Water Public
Architectural Style Raised Ranch/Rambler
Level or Stories 1
Additional Building Above Grade, Below Grade
New Construction N
Schools
Elementary Schools Timber Lane
School District Fairfax County Public Schools
Others
Senior Community No
Tax ID 0502 06 0433
Ownership Fee Simple
SqFt Source Assessor
Horse Property N
Special Listing Condition Standard
Read Less
Want to know what your home might be worth? Contact us for a FREE valuation!

Our team is ready to help you sell your home for the highest possible price ASAP

Bought with Joseph Nguyen • Samson Properties





