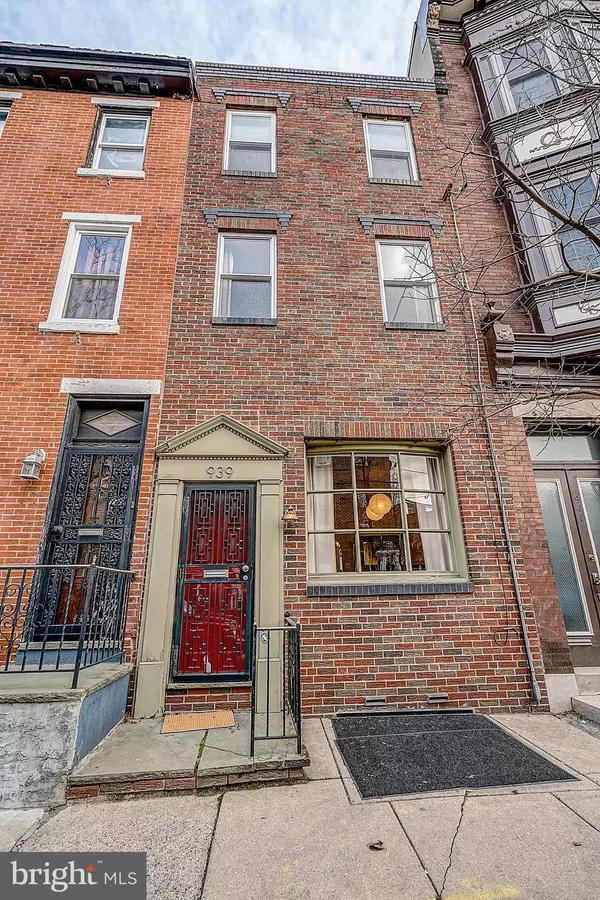$360,000
$379,900
5.2%For more information regarding the value of a property, please contact us for a free consultation.
939 S 8TH ST Philadelphia, PA 19147
3 Beds
2 Baths
1,248 SqFt
Key Details
Sold Price $360,000
Property Type Townhouse
Sub Type Interior Row/Townhouse
Listing Status Sold
Purchase Type For Sale
Square Footage 1,248 sqft
Price per Sqft $288
Subdivision Bella Vista
MLS Listing ID PAPH362890
Sold Date 02/19/19
Style Colonial
Bedrooms 3
Full Baths 1
Half Baths 1
HOA Y/N N
Abv Grd Liv Area 1,248
Originating Board BRIGHT
Year Built 1942
Annual Tax Amount $3,320
Tax Year 2018
Lot Size 545 Sqft
Acres 0.01
Property Description
Pre-Inspected Home. BALANCING MODERN AND TRADITIONAL, this bright and airy townhome is in highly desired Bella Vista, just one block from the Italian Market! Enter into the Living Room with high ceilings, new wood flooring, and a huge picture window. Beautiful Cook's Kitchen features quality oak cabinetry, two box windows, and newly installed quartz countertops and lighting. Second floor features a fully upgraded Bathroom and spacious classic Bedroom with a large California closet and new windows that can alternatively be used as a Den/Office. ***Wall could easily be erected to convert this modern open-plan room back to the original enclosed bedroom.***Third floor has a renovated Half-Bath and two Bedrooms. Laundry and ample storage space in the basement. Numerous stylyish renovations and maintenance upgrades made just in the past year. A short walk to Whole Foods, the boutique shops of Queen Village, and the city s best restaurants.
Location
State PA
County Philadelphia
Area 19147 (19147)
Zoning RM1
Rooms
Other Rooms Living Room, Bedroom 2, Bedroom 3, Kitchen, Bedroom 1, Bathroom 1
Basement Unfinished
Interior
Interior Features Wood Floors, Upgraded Countertops, Kitchen - Eat-In
Hot Water Natural Gas
Heating Hot Water
Cooling Central A/C
Flooring Hardwood, Tile/Brick
Equipment Built-In Microwave, Built-In Range, Dishwasher, Disposal, Refrigerator, Dryer, Washer, Water Heater, Oven/Range - Gas
Fireplace N
Appliance Built-In Microwave, Built-In Range, Dishwasher, Disposal, Refrigerator, Dryer, Washer, Water Heater, Oven/Range - Gas
Heat Source Natural Gas
Laundry Basement
Exterior
Utilities Available Cable TV Available
Water Access N
Roof Type Flat,Rubber
Accessibility None
Garage N
Building
Story 3+
Sewer Public Sewer
Water Public
Architectural Style Colonial
Level or Stories 3+
Additional Building Above Grade, Below Grade
Structure Type 9'+ Ceilings
New Construction N
Schools
Elementary Schools George W. Nebinger School
High Schools Horace Furness
School District The School District Of Philadelphia
Others
Senior Community No
Tax ID 021499200
Ownership Fee Simple
SqFt Source Assessor
Acceptable Financing Cash, Conventional, FHA, VA
Listing Terms Cash, Conventional, FHA, VA
Financing Cash,Conventional,FHA,VA
Special Listing Condition Standard
Read Less
Want to know what your home might be worth? Contact us for a FREE valuation!

Our team is ready to help you sell your home for the highest possible price ASAP

Bought with Beth A Wisinski • RE/MAX Properties - Newtown





