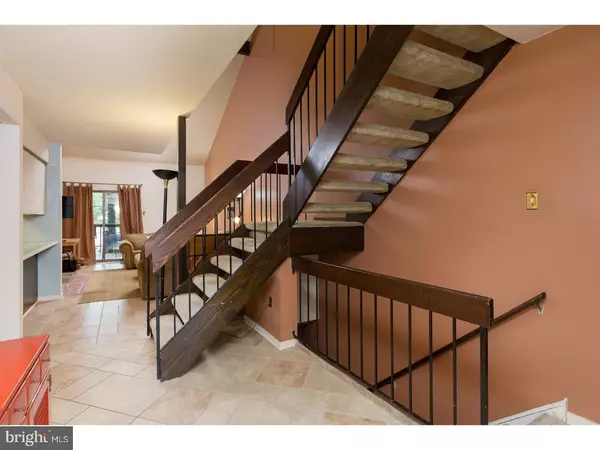$157,000
$149,900
4.7%For more information regarding the value of a property, please contact us for a free consultation.
304 BYRON CT Sicklerville, NJ 08081
3 Beds
3 Baths
2,188 SqFt
Key Details
Sold Price $157,000
Property Type Townhouse
Sub Type Interior Row/Townhouse
Listing Status Sold
Purchase Type For Sale
Square Footage 2,188 sqft
Price per Sqft $71
Subdivision Terrestria
MLS Listing ID 1001970478
Sold Date 02/28/19
Style Colonial
Bedrooms 3
Full Baths 2
Half Baths 1
HOA Fees $155/mo
HOA Y/N Y
Abv Grd Liv Area 2,188
Originating Board TREND
Year Built 1982
Annual Tax Amount $6,704
Tax Year 2018
Lot Size 2,600 Sqft
Acres 0.06
Lot Dimensions 40X65
Property Description
Well maintained townhome in the desirable Terrestria development in Gloucester Township. Nestled in the woods, this corner unit is the largest model with over 2100SF of living space PLUS a mostly finished basement. The spacious foyer features an open staircase with views of the family room with cathedral ceiling, stone fireplace, and sliders to the rear deck. A large living room, full sized dining room, and kitchen which also has sliders to the rear deck complete the first floor. Upstairs, you'll find a quiet reading nook, laundry area and three nicely sized bedrooms. The master suite features a loft area, walk-in closet and a bath that has been recently refinished. The full basement offers plenty of storage and is partially finished. The yard has been beautifully landscaped but please note that the landscaping does extend into common area as permitted by association.
Location
State NJ
County Camden
Area Gloucester Twp (20415)
Zoning RES
Rooms
Other Rooms Living Room, Dining Room, Primary Bedroom, Bedroom 2, Kitchen, Family Room, Bedroom 1, Other, Attic
Basement Full
Interior
Interior Features Primary Bath(s), Ceiling Fan(s), Attic/House Fan, Kitchen - Eat-In
Hot Water Natural Gas
Heating Forced Air
Cooling Central A/C
Flooring Tile/Brick
Fireplaces Number 1
Fireplaces Type Stone
Equipment Oven - Self Cleaning, Dishwasher, Disposal
Fireplace Y
Appliance Oven - Self Cleaning, Dishwasher, Disposal
Heat Source Natural Gas
Laundry Upper Floor
Exterior
Exterior Feature Deck(s)
Utilities Available Cable TV
Amenities Available Swimming Pool, Tennis Courts, Club House, Tot Lots/Playground
Water Access N
Accessibility None
Porch Deck(s)
Garage N
Building
Story 2
Sewer Public Sewer
Water Public
Architectural Style Colonial
Level or Stories 2
Additional Building Above Grade
Structure Type Cathedral Ceilings,9'+ Ceilings,High
New Construction N
Schools
High Schools Timber Creek
School District Black Horse Pike Regional Schools
Others
HOA Fee Include Pool(s),Common Area Maintenance,Ext Bldg Maint,Snow Removal
Senior Community No
Tax ID 15-15701-00016
Ownership Fee Simple
SqFt Source Assessor
Special Listing Condition Standard
Read Less
Want to know what your home might be worth? Contact us for a FREE valuation!

Our team is ready to help you sell your home for the highest possible price ASAP

Bought with Deborah M Tonzello • RealtyMark Properties





