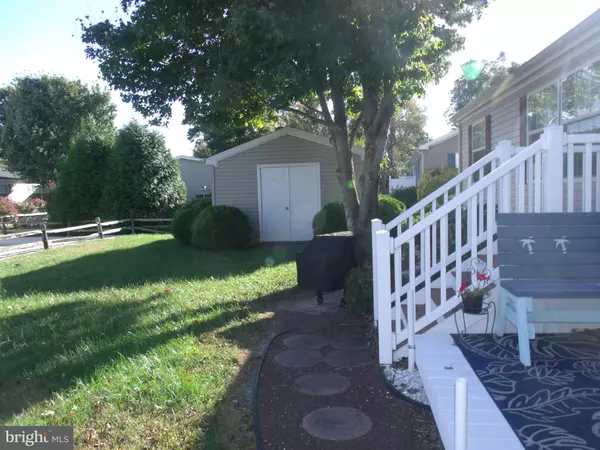$80,000
$96,900
17.4%For more information regarding the value of a property, please contact us for a free consultation.
33308 ARROWOOD COVE Millsboro, DE 19966
3 Beds
2 Baths
1,508 SqFt
Key Details
Sold Price $80,000
Property Type Manufactured Home
Sub Type Manufactured
Listing Status Sold
Purchase Type For Sale
Square Footage 1,508 sqft
Price per Sqft $53
Subdivision Potnets Lakeside
MLS Listing ID DESU103208
Sold Date 02/28/19
Style A-Frame,Other
Bedrooms 3
Full Baths 2
HOA Y/N N
Abv Grd Liv Area 1,508
Originating Board BRIGHT
Land Lease Amount 668.0
Land Lease Frequency Monthly
Year Built 2003
Annual Tax Amount $406
Tax Year 2018
Property Description
GORGEOUS 3BR/2BA Doublewide located on a quiet street in the desirable community of Potnets Lakeside. Lot with an extra large side yard,irrigation system and landscaping! Eat in kitchen, Large bedrooms, new flooring in kitchen-laundry area-living room- and master bedroom. GREAT entertaining space for everyone on the 10x28 screened porch( with custom roll up shades) Lots of storage space with a 14x14 Shed w/electric! easy exterior maintenance with SS mesh gutter guards installed! Home is located one block from the community swimming pool, Lake and community center. Home is being sold partially furnished. Buyers must be approved by Potnets community, once approved buyer will have access to all pot nets amenities in each Potnets community. Many updates have been done to this home, call for a private viewing of this home!
Location
State DE
County Sussex
Area Indian River Hundred (31008)
Zoning GENERAL RESIDENTIAL
Rooms
Main Level Bedrooms 3
Interior
Interior Features Ceiling Fan(s), Skylight(s), Window Treatments, Primary Bath(s), Kitchen - Eat-In, Other, Carpet, Combination Kitchen/Dining, Kitchen - Gourmet, Stall Shower, Wainscotting, Walk-in Closet(s)
Hot Water Propane
Heating Forced Air
Cooling Central A/C
Flooring Carpet, Vinyl
Equipment Dishwasher, Oven/Range - Gas, Washer, Dryer, Refrigerator, Water Heater
Furnishings Partially
Fireplace N
Window Features Insulated,Screens,Skylights
Appliance Dishwasher, Oven/Range - Gas, Washer, Dryer, Refrigerator, Water Heater
Heat Source Propane - Owned
Exterior
Exterior Feature Porch(es), Screened
Utilities Available Cable TV Available, Propane, Water Available, Sewer Available, Fiber Optics Available, Phone Available
Water Access N
Roof Type Asphalt,Shingle
Accessibility Doors - Swing In, 32\"+ wide Doors
Porch Porch(es), Screened
Garage N
Building
Lot Description Cleared, Landscaping, Rented Lot, SideYard(s), Other
Story 1
Foundation Pillar/Post/Pier
Sewer Public Sewer
Water Public
Architectural Style A-Frame, Other
Level or Stories 1
Additional Building Above Grade
Structure Type Other
New Construction N
Schools
Elementary Schools Long Neck
Middle Schools Indian River
High Schools Sussex Central
School District Indian River
Others
Senior Community No
Tax ID 234-24.00-40.01-51136
Ownership Land Lease
SqFt Source Estimated
Acceptable Financing Cash, Conventional
Listing Terms Cash, Conventional
Financing Cash,Conventional
Special Listing Condition Standard
Read Less
Want to know what your home might be worth? Contact us for a FREE valuation!

Our team is ready to help you sell your home for the highest possible price ASAP

Bought with BEVERLY MARTA • RE/MAX Realty Group Rehoboth





