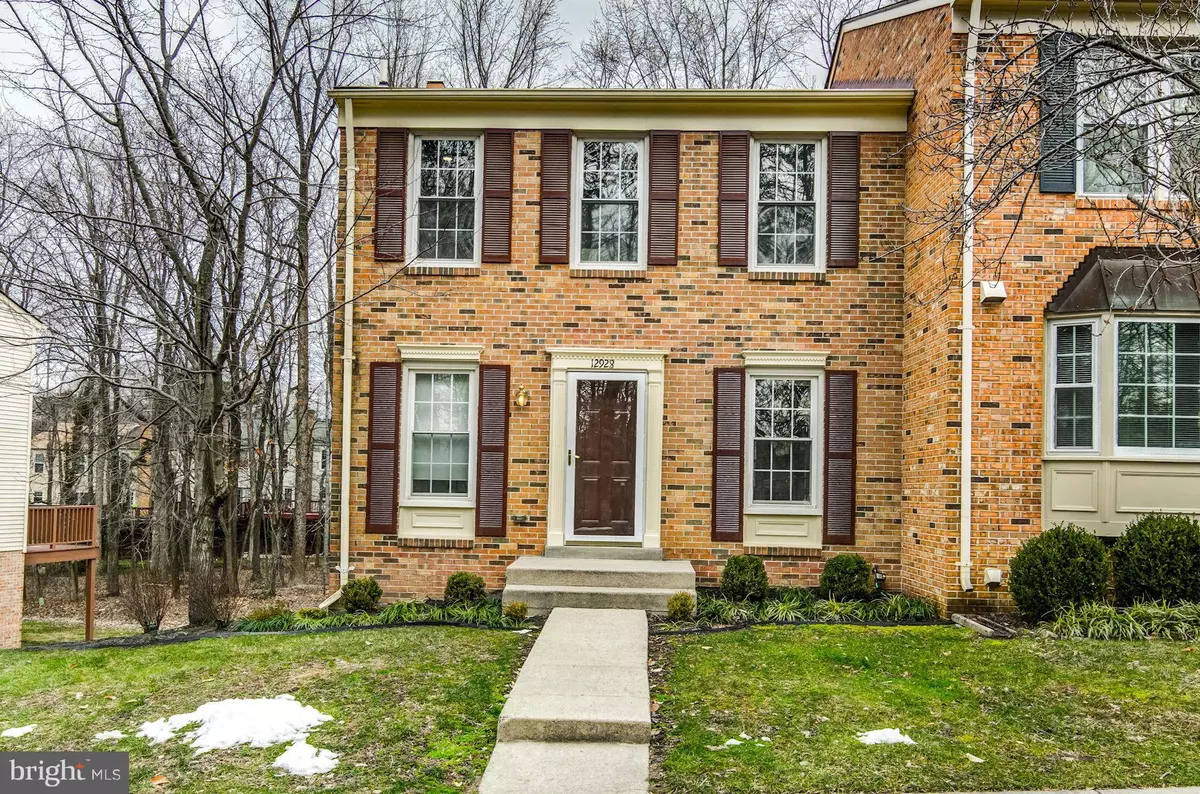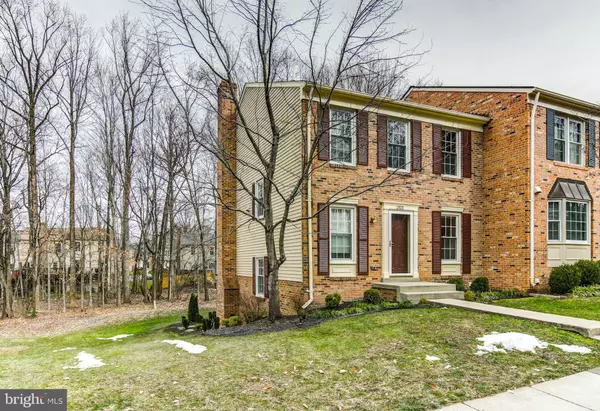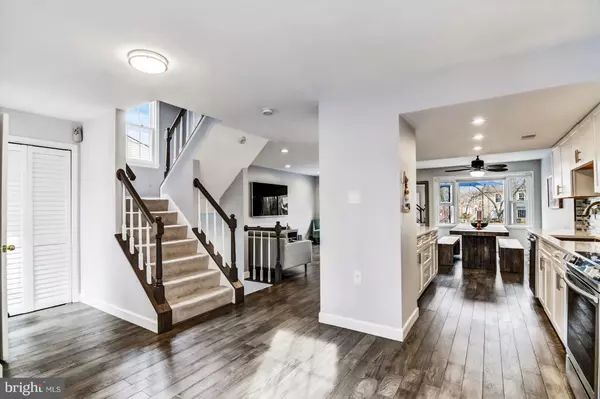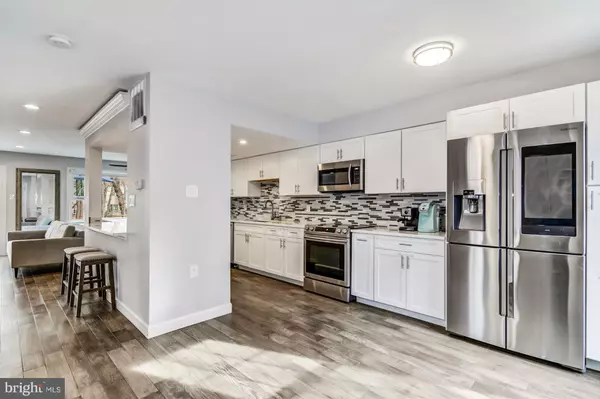$345,000
$349,888
1.4%For more information regarding the value of a property, please contact us for a free consultation.
12928 LOCKLEVEN LN Woodbridge, VA 22192
3 Beds
4 Baths
2,250 SqFt
Key Details
Sold Price $345,000
Property Type Townhouse
Sub Type End of Row/Townhouse
Listing Status Sold
Purchase Type For Sale
Square Footage 2,250 sqft
Price per Sqft $153
Subdivision Westridge
MLS Listing ID VAPW322422
Sold Date 03/01/19
Style Colonial
Bedrooms 3
Full Baths 2
Half Baths 2
HOA Fees $104/qua
HOA Y/N Y
Abv Grd Liv Area 1,502
Originating Board BRIGHT
Year Built 1989
Annual Tax Amount $3,797
Tax Year 2018
Lot Size 2,601 Sqft
Acres 0.06
Property Description
This end unit townhouse is loaded with upgrades! Fully renovated main level with a kitchen to die for. SS appliances, quartz counter tops, tile back-splash, huge center island and open to your entire main level makes it great for entertaining. Main level also features hardwood floors, recessed lights, renovated powder room, and full size living and dining rooms. Dining room with bay window and entire home from front to back looks out onto beautiful trees!. 2 level deck off of family room with plenty of room for relaxing, grilling and family dinners. Upper level has 3 bedrooms and 2 updated bathrooms. Huge master suite with tons of windows and natural light. Other 2 bedrooms are a great size for townhouse and again great views and privacy. HUGE lower level with wood burning fireplace, large rec room, half bath and plenty of storage. Walk out to private deck from rec room. House also has updated windows, newer HVAC and newer hot water heater. Community has pools, playgrounds walking trails, and much more. This home is a short walk to all of the amenities and also walk-able to shops, restaurants, schools, etc.
Location
State VA
County Prince William
Zoning R6
Rooms
Other Rooms Living Room, Primary Bedroom, Bedroom 2, Bedroom 3, Basement, Bathroom 1, Bathroom 2, Primary Bathroom, Half Bath
Basement Full, Walkout Level, Daylight, Full
Interior
Interior Features Breakfast Area, Carpet, Ceiling Fan(s), Dining Area, Family Room Off Kitchen, Floor Plan - Open, Kitchen - Gourmet, Kitchen - Island, Primary Bath(s), Recessed Lighting, Upgraded Countertops, Window Treatments, Wood Floors
Hot Water Electric
Heating Heat Pump(s)
Cooling Central A/C
Flooring Carpet, Hardwood
Fireplaces Number 1
Fireplaces Type Mantel(s), Wood, Screen
Equipment Built-In Microwave, Dishwasher, Disposal, Exhaust Fan, Microwave, Oven/Range - Electric, Stainless Steel Appliances
Furnishings No
Fireplace Y
Appliance Built-In Microwave, Dishwasher, Disposal, Exhaust Fan, Microwave, Oven/Range - Electric, Stainless Steel Appliances
Heat Source Electric
Exterior
Exterior Feature Deck(s), Porch(es)
Parking On Site 2
Utilities Available Water Available, Sewer Available, Phone Available, Electric Available, Cable TV, Fiber Optics Available, Under Ground
Amenities Available Basketball Courts, Bike Trail, Club House, Common Grounds, Community Center, Hot tub, Jog/Walk Path, Lake, Party Room, Pool - Outdoor, Tennis Courts, Tot Lots/Playground
Water Access N
View Trees/Woods
Roof Type Asphalt
Accessibility None
Porch Deck(s), Porch(es)
Garage N
Building
Lot Description Backs to Trees, Backs - Open Common Area, Corner, Landscaping, Private, Premium, Rear Yard
Story 3+
Sewer Public Sewer
Water Public
Architectural Style Colonial
Level or Stories 3+
Additional Building Above Grade, Below Grade
Structure Type Dry Wall
New Construction N
Schools
Elementary Schools Westridge
Middle Schools Woodbridge
High Schools Woodbridge
School District Prince William County Public Schools
Others
HOA Fee Include Common Area Maintenance,Management,Pool(s),Road Maintenance,Snow Removal,Trash,Reserve Funds
Senior Community No
Tax ID 8193-72-4846
Ownership Fee Simple
SqFt Source Assessor
Acceptable Financing Cash, Conventional, FHA, VA, VHDA
Horse Property N
Listing Terms Cash, Conventional, FHA, VA, VHDA
Financing Cash,Conventional,FHA,VA,VHDA
Special Listing Condition Standard
Read Less
Want to know what your home might be worth? Contact us for a FREE valuation!

Our team is ready to help you sell your home for the highest possible price ASAP

Bought with Peggy L Burke • Long & Foster Real Estate, Inc.





