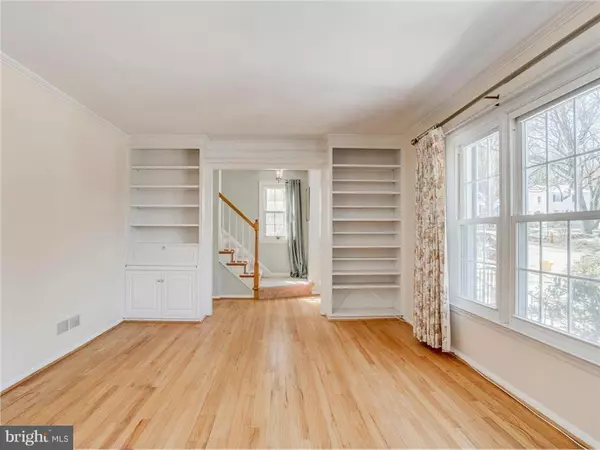$220,000
$214,950
2.3%For more information regarding the value of a property, please contact us for a free consultation.
5101 SEKOTS RD Baltimore, MD 21207
3 Beds
2 Baths
1,548 SqFt
Key Details
Sold Price $220,000
Property Type Single Family Home
Sub Type Detached
Listing Status Sold
Purchase Type For Sale
Square Footage 1,548 sqft
Price per Sqft $142
Subdivision Dickeyville Historic District
MLS Listing ID MDBA100122
Sold Date 03/12/19
Style Colonial
Bedrooms 3
Full Baths 1
Half Baths 1
HOA Y/N N
Abv Grd Liv Area 1,248
Originating Board BRIGHT
Year Built 1961
Annual Tax Amount $4,448
Tax Year 2019
Lot Size 7,650 Sqft
Acres 0.18
Property Description
Price reduced 10K for quick sale. Seller needs offer right now!!! Charming Colonial in the ultra-charming village of historic Dickeyville reminiscent of a small Ellicott City. Lush landscaping including a lily pond surrounds this lovely home. Inviting entrance foyer, large 18' x 12' living room with wood burning fireplace w/ mantle & custom built-ins & crown molding. Gleaming hardwood floors on the the main & upper levels. Picture window allows for lots of natural light. Remodeled white kitchen w/ custom cabinets & upgraded appliances. Dining area w/ crown & chair rail molding & sliders that open to a great deck with pergola looks out on the fenced back yard w/ a storage shed. Partially finished basement w/ 1/2 bath & laundry area awaits you finishing ideas. Community walking trail & Gwynns Falls stream nearby. Within walking distance to Forest Park Golf Course. Competitively priced.
Location
State MD
County Baltimore City
Zoning R-4
Direction Northwest
Rooms
Other Rooms Living Room, Dining Room, Primary Bedroom, Kitchen, Family Room, Foyer, Bathroom 1, Bathroom 2, Bathroom 3, Attic
Basement Connecting Stairway, Outside Entrance, Rear Entrance, Shelving, Heated, Walkout Stairs
Interior
Interior Features Attic, Ceiling Fan(s), Chair Railings, Crown Moldings, Dining Area, Formal/Separate Dining Room, Kitchen - Eat-In, Kitchen - Table Space, Pantry
Hot Water Natural Gas
Heating Forced Air
Cooling Central A/C, Ceiling Fan(s)
Flooring Hardwood, Vinyl, Concrete
Fireplaces Number 1
Fireplaces Type Brick, Wood, Equipment, Screen, Mantel(s)
Equipment Built-In Microwave, Disposal, Dishwasher, Dryer, Dryer - Electric, Exhaust Fan, Icemaker, Microwave, Oven - Self Cleaning, Oven/Range - Gas, Refrigerator, Washer, Water Heater
Furnishings No
Fireplace Y
Window Features Double Pane,Screens,Vinyl Clad,Bay/Bow
Appliance Built-In Microwave, Disposal, Dishwasher, Dryer, Dryer - Electric, Exhaust Fan, Icemaker, Microwave, Oven - Self Cleaning, Oven/Range - Gas, Refrigerator, Washer, Water Heater
Heat Source Natural Gas
Laundry Basement
Exterior
Exterior Feature Deck(s)
Fence Picket
Utilities Available Cable TV, Cable TV Available, DSL Available, Phone, Phone Available, Under Ground, Fiber Optics Available, Natural Gas Available
Amenities Available Jog/Walk Path
Water Access N
View Trees/Woods
Roof Type Asphalt,Shingle
Street Surface Black Top
Accessibility Other
Porch Deck(s)
Garage N
Building
Story 3+
Foundation Block
Sewer Public Sewer
Water Public
Architectural Style Colonial
Level or Stories 3+
Additional Building Above Grade, Below Grade
New Construction N
Schools
School District Baltimore City Public Schools
Others
Senior Community No
Tax ID 0328048393N050
Ownership Fee Simple
SqFt Source Assessor
Security Features Electric Alarm,Motion Detectors,Smoke Detector
Acceptable Financing Cash, Conventional, FHA, FHA 203(b), VA
Horse Property N
Listing Terms Cash, Conventional, FHA, FHA 203(b), VA
Financing Cash,Conventional,FHA,FHA 203(b),VA
Special Listing Condition Standard
Read Less
Want to know what your home might be worth? Contact us for a FREE valuation!

Our team is ready to help you sell your home for the highest possible price ASAP

Bought with Gwen L Silverstein • CENTURY 21 New Millennium





