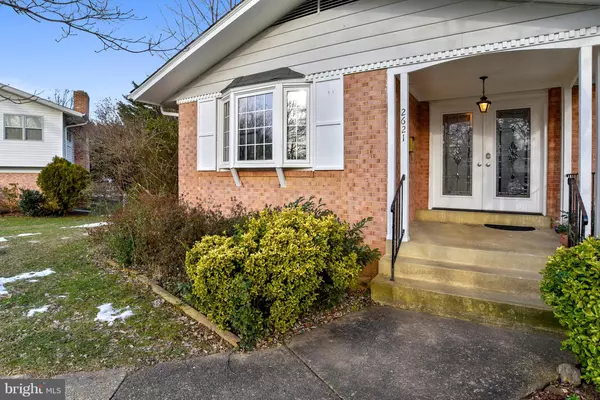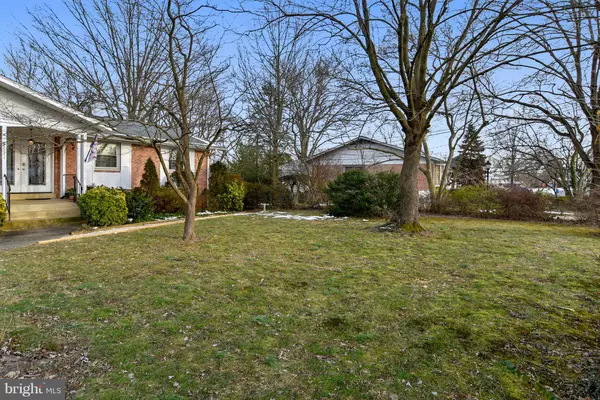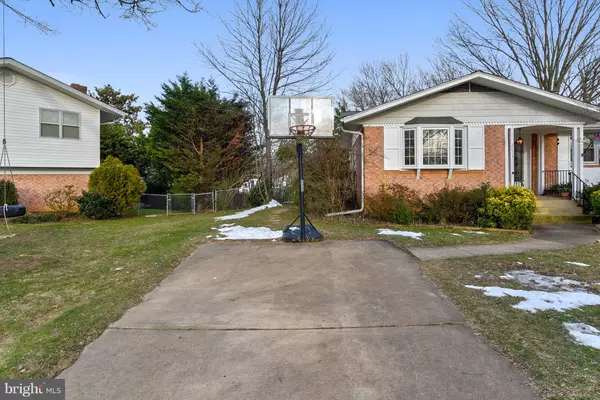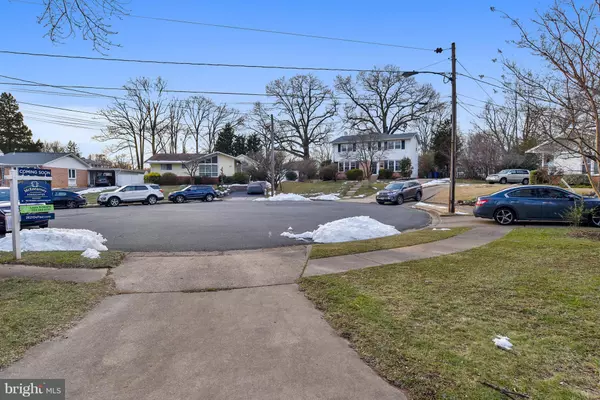$635,000
$635,000
For more information regarding the value of a property, please contact us for a free consultation.
2621 DEPAUL DR Vienna, VA 22180
5 Beds
3 Baths
3,000 SqFt
Key Details
Sold Price $635,000
Property Type Single Family Home
Sub Type Detached
Listing Status Sold
Purchase Type For Sale
Square Footage 3,000 sqft
Price per Sqft $211
Subdivision Dunn Loring Woods
MLS Listing ID VAFX749026
Sold Date 03/12/19
Style Raised Ranch/Rambler
Bedrooms 5
Full Baths 3
HOA Y/N N
Abv Grd Liv Area 1,500
Originating Board BRIGHT
Year Built 1961
Annual Tax Amount $8,335
Tax Year 2019
Lot Size 0.258 Acres
Acres 0.26
Property Description
Sold as is, original solid brick rambler with rear addition. Larger than it looks, 3,000 sq ft. Well maintained with new water heater, 2009 roof, 2013 furnace/ac. 4 Bedrooms on Main level, master bedroom with bath, bed and den on lower level, 3 living spaces in basement, lots of storage space, flat front yard, cul-de-sac, fully fenced, 2014 deck off kitchen. Close to Dunn Loring Swim Club, Dunn Loring Metro, Mosaic, and downtown Vienna.
Location
State VA
County Fairfax
Zoning 130
Rooms
Other Rooms Living Room, Dining Room, Primary Bedroom, Bedroom 2, Bedroom 3, Bedroom 4, Bedroom 5, Kitchen, Family Room, Den, Basement, Laundry, Loft, Storage Room, Hobby Room
Basement Full
Main Level Bedrooms 4
Interior
Interior Features 2nd Kitchen, Breakfast Area, Carpet, Ceiling Fan(s), Combination Dining/Living, Dining Area, Entry Level Bedroom, Floor Plan - Traditional, Formal/Separate Dining Room, Kitchen - Eat-In, Primary Bath(s), Window Treatments, Wood Floors
Hot Water Natural Gas
Heating Programmable Thermostat, Forced Air
Cooling Central A/C
Flooring Carpet, Hardwood
Fireplaces Number 1
Fireplaces Type Wood
Equipment Cooktop, Dishwasher, Dryer, Extra Refrigerator/Freezer, Humidifier, Oven - Wall, Microwave, Refrigerator, Washer, Water Heater
Fireplace Y
Window Features Double Pane
Appliance Cooktop, Dishwasher, Dryer, Extra Refrigerator/Freezer, Humidifier, Oven - Wall, Microwave, Refrigerator, Washer, Water Heater
Heat Source Natural Gas
Laundry Lower Floor, Basement
Exterior
Exterior Feature Deck(s)
Fence Chain Link, Fully
Utilities Available Fiber Optics Available, Natural Gas Available, Sewer Available, Water Available
Water Access N
Roof Type Architectural Shingle
Accessibility None
Porch Deck(s)
Garage N
Building
Lot Description Cul-de-sac, Front Yard, No Thru Street, Rear Yard
Story 2
Sewer Public Sewer
Water Public
Architectural Style Raised Ranch/Rambler
Level or Stories 2
Additional Building Above Grade, Below Grade
Structure Type Dry Wall,Plaster Walls
New Construction N
Schools
Elementary Schools Cunningham Park
Middle Schools Thoreau
High Schools Marshall
School District Fairfax County Public Schools
Others
Senior Community No
Tax ID 0491 09O 0019
Ownership Fee Simple
SqFt Source Estimated
Horse Property N
Special Listing Condition Standard
Read Less
Want to know what your home might be worth? Contact us for a FREE valuation!

Our team is ready to help you sell your home for the highest possible price ASAP

Bought with Ngoc D Do • Long & Foster Real Estate, Inc.





