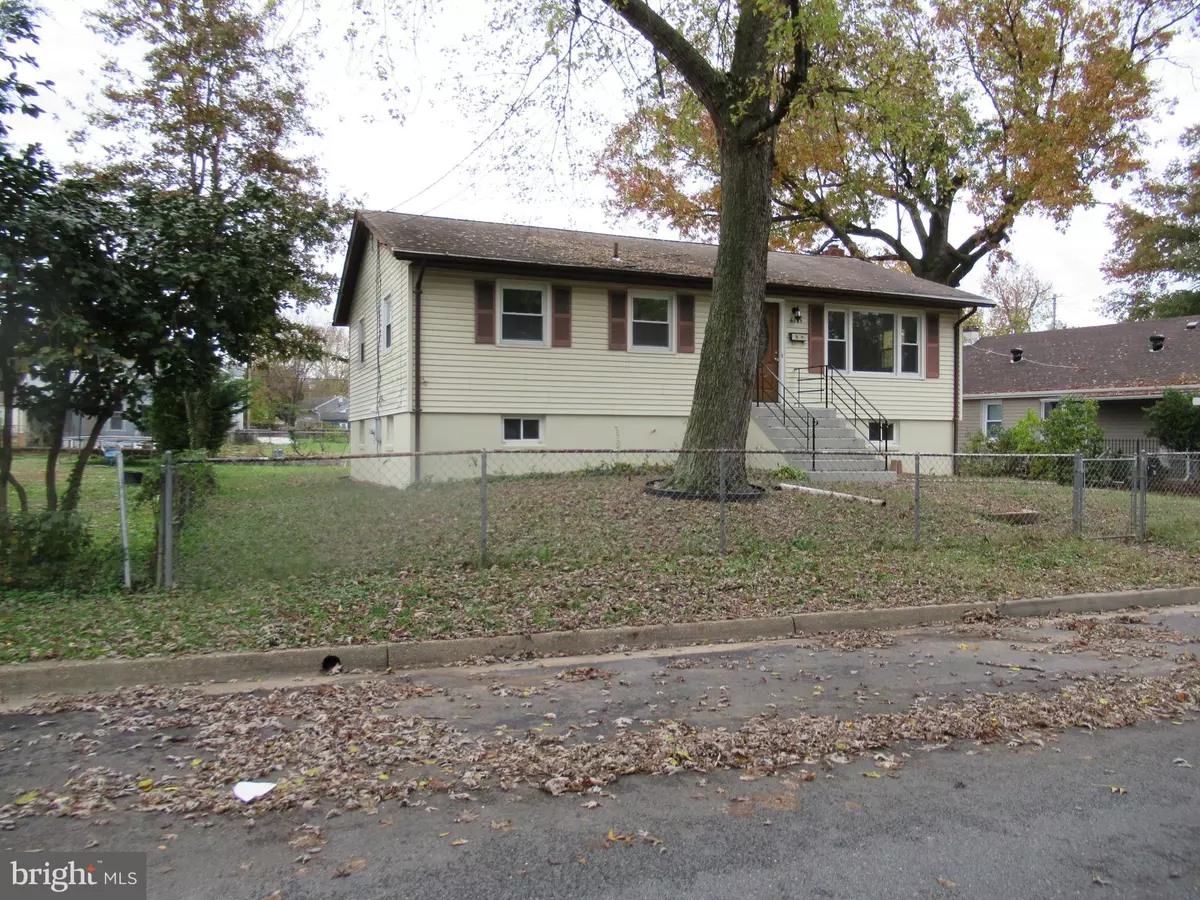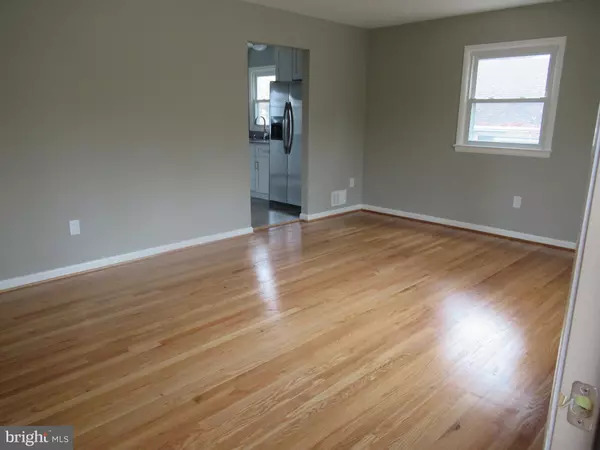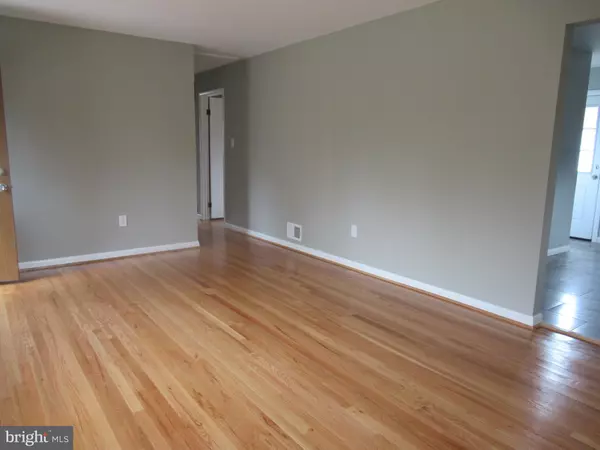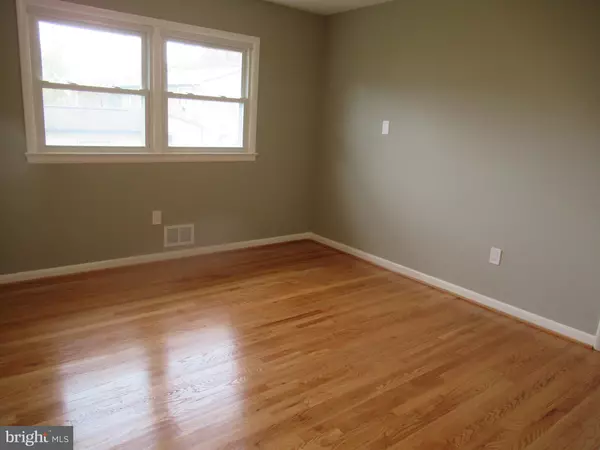$340,000
$349,900
2.8%For more information regarding the value of a property, please contact us for a free consultation.
6305 61ST AVE Riverdale, MD 20737
5 Beds
2 Baths
2,080 SqFt
Key Details
Sold Price $340,000
Property Type Single Family Home
Sub Type Detached
Listing Status Sold
Purchase Type For Sale
Square Footage 2,080 sqft
Price per Sqft $163
Subdivision Riverdale
MLS Listing ID MDPG101460
Sold Date 03/13/19
Style Raised Ranch/Rambler
Bedrooms 5
Full Baths 2
HOA Y/N N
Abv Grd Liv Area 1,040
Originating Board BRIGHT
Year Built 1961
Annual Tax Amount $3,241
Tax Year 2018
Lot Size 8,000 Sqft
Acres 0.18
Property Description
Back On MarketLarge Remodeled Rambler With Fenced Yard and Parking for 6 Cars, Main Level Offer NEW: Kitchen , New Stainless Steel Appliances, Kitchen Ceramic Floor, Elegant Back-splash, Refinished HW Floor in Main Level, Remodeled Main Level Full Bath with Ceramic Tile, Newer Windows and Exterior Entrance, Basement Offers: Connecting Stairs and Separate Entrance, 2 Legal Bedrooms, Remodeled Full Bathroom With Shower, Ceramic Floor in Large Family Room With Recess Lights, New HVAC unit for Entire House, New Hot Water Heater, Space for Wet Bar, Basement Offers Entrance From Basement To Large Back Yard, Large Back Yard With Store Shed, Entire Fence in Property For Lots of Privacy, Close to Transportation and Shopping, Close to Rt 410 and GW Parkway- Go and Show- See Pictures- Ask About 100% Financing
Location
State MD
County Prince Georges
Zoning R55
Rooms
Basement Fully Finished, Walkout Level
Main Level Bedrooms 3
Interior
Interior Features Combination Kitchen/Dining
Hot Water Natural Gas
Heating Forced Air
Cooling Central A/C
Equipment Built-In Microwave, Dishwasher, Disposal, Refrigerator, Stainless Steel Appliances, Stove
Fireplace N
Window Features Double Pane
Appliance Built-In Microwave, Dishwasher, Disposal, Refrigerator, Stainless Steel Appliances, Stove
Heat Source Natural Gas
Exterior
Water Access N
Accessibility None
Garage N
Building
Story 2
Sewer Public Sewer
Water Public
Architectural Style Raised Ranch/Rambler
Level or Stories 2
Additional Building Above Grade, Below Grade
New Construction N
Schools
Elementary Schools Berwyn Heights
High Schools Parkdale
School District Prince George'S County Public Schools
Others
Senior Community No
Tax ID 17192143881
Ownership Fee Simple
SqFt Source Assessor
Acceptable Financing FHA, Conventional, VA
Horse Property N
Listing Terms FHA, Conventional, VA
Financing FHA,Conventional,VA
Special Listing Condition Standard
Read Less
Want to know what your home might be worth? Contact us for a FREE valuation!

Our team is ready to help you sell your home for the highest possible price ASAP

Bought with Miguel Jubiz • Spring Hill Real Estate, LLC.





