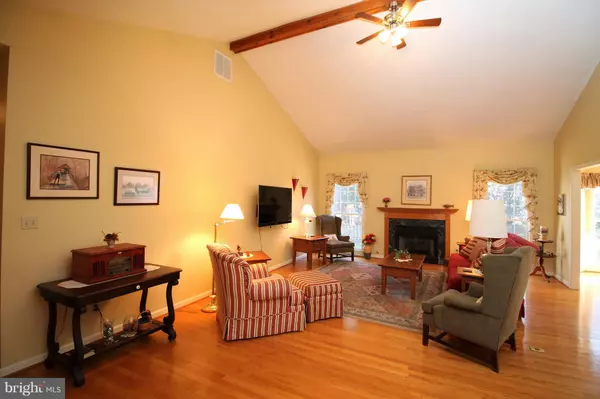$295,500
$310,000
4.7%For more information regarding the value of a property, please contact us for a free consultation.
119 DRIFTWOOD DR Stephens City, VA 22655
3 Beds
2 Baths
1,900 SqFt
Key Details
Sold Price $295,500
Property Type Single Family Home
Sub Type Detached
Listing Status Sold
Purchase Type For Sale
Square Footage 1,900 sqft
Price per Sqft $155
Subdivision Woodside Estates
MLS Listing ID VAFV128004
Sold Date 03/15/19
Style Ranch/Rambler
Bedrooms 3
Full Baths 2
HOA Fees $16/ann
HOA Y/N Y
Abv Grd Liv Area 1,900
Originating Board BRIGHT
Year Built 1996
Annual Tax Amount $1,554
Tax Year 2018
Property Description
ONE LEVEL LIVING - Lovely RANCH home in a quiet neighborhood with sidewalks. Home has beautiful hardwood floors throughout and a spacious living room with cathedral ceilings and a gas fireplace. Master bedroom has cathedral ceilings, large windows, walk-in closet and a master bath that was remodeled in July of 2018, that features an oversized tiled shower and dual vanities. The kitchen has an eat-in area with plenty of room for a big table. In addition, it has an island with a vegetable sink, Corian counters, and oak cabinets. One end of the kitchen leads to the living room and the formal dining room, while the opposite side leads to a screened in porch on the back of the home that overlooks the rear patio. The backyard is fenced in and has a large storage shed. The rear of the property has mature evergreen trees that offer privacy. The microwave & stove were replaced in 2017. The home has a central vac and is conveniently located to shopping, the park & walking trails.
Location
State VA
County Frederick
Zoning RP
Direction Northwest
Rooms
Other Rooms Living Room, Dining Room, Primary Bedroom, Bedroom 2, Kitchen, Bedroom 1
Main Level Bedrooms 3
Interior
Interior Features Ceiling Fan(s), Central Vacuum, Chair Railings, Entry Level Bedroom, Floor Plan - Traditional, Formal/Separate Dining Room, Kitchen - Eat-In, Kitchen - Island, Primary Bath(s), Wood Floors, Recessed Lighting, Window Treatments
Hot Water Natural Gas
Cooling Central A/C
Flooring Hardwood, Ceramic Tile
Fireplaces Number 1
Fireplaces Type Gas/Propane
Equipment Built-In Microwave, Central Vacuum, Dishwasher, Disposal, Dryer - Electric, ENERGY STAR Clothes Washer, Oven - Self Cleaning, Refrigerator, Stove, Water Heater
Fireplace Y
Appliance Built-In Microwave, Central Vacuum, Dishwasher, Disposal, Dryer - Electric, ENERGY STAR Clothes Washer, Oven - Self Cleaning, Refrigerator, Stove, Water Heater
Heat Source Natural Gas
Laundry Main Floor
Exterior
Exterior Feature Patio(s), Porch(es), Enclosed
Garage Garage - Front Entry, Garage Door Opener
Garage Spaces 4.0
Waterfront N
Water Access N
Roof Type Architectural Shingle
Accessibility Ramp - Main Level
Porch Patio(s), Porch(es), Enclosed
Parking Type Driveway, Attached Garage
Attached Garage 2
Total Parking Spaces 4
Garage Y
Building
Lot Description Landscaping, Rear Yard, Level
Story 1
Foundation Crawl Space
Sewer Public Sewer
Water Public
Architectural Style Ranch/Rambler
Level or Stories 1
Additional Building Above Grade, Below Grade
Structure Type Cathedral Ceilings,Dry Wall
New Construction N
Schools
Elementary Schools Middletown
Middle Schools Robert E. Aylor
High Schools Sherando
School District Frederick County Public Schools
Others
Senior Community No
Tax ID 86E 1 65
Ownership Fee Simple
SqFt Source Estimated
Security Features Smoke Detector
Horse Property N
Special Listing Condition Standard
Read Less
Want to know what your home might be worth? Contact us for a FREE valuation!

Our team is ready to help you sell your home for the highest possible price ASAP

Bought with Gera Mort • Realty FC, LLC






