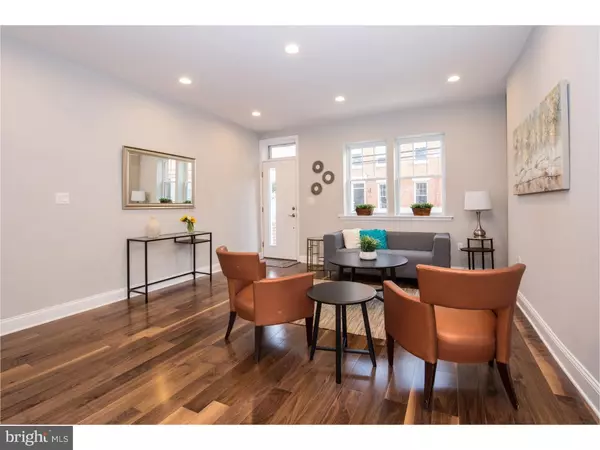$467,500
$485,000
3.6%For more information regarding the value of a property, please contact us for a free consultation.
541 WHARTON ST Philadelphia, PA 19147
4 Beds
3 Baths
1,920 SqFt
Key Details
Sold Price $467,500
Property Type Townhouse
Sub Type Row/Townhouse
Listing Status Sold
Purchase Type For Sale
Square Footage 1,920 sqft
Price per Sqft $243
Subdivision Dickinson Narrows
MLS Listing ID 1009907508
Sold Date 03/18/19
Style Traditional
Bedrooms 4
Full Baths 2
Half Baths 1
HOA Y/N N
Abv Grd Liv Area 1,920
Originating Board TREND
Year Built 1928
Annual Tax Amount $3,278
Tax Year 2018
Lot Size 800 Sqft
Acres 0.02
Lot Dimensions 16X50
Property Description
Wonderful opportunity for a large fully renovated home in the Dickinson Square West area. This large four bedroom home has plenty of space to offer. Enter into the open living and dining areas with high ceilings and wide plank wood floors throughout. The open kitchen offers an office area, plenty of counter space and storage, and opens through large sliding doors to a small rear patio. There is also a powder room on the main floor. The basement is finished with lots of storage and a laundry room. The second floor has a spacious front bedroom with plenty of closet space, two additional bedrooms and a hall bath. The third floor is a master suite with spacious closets and a beautiful large master bath. There is a small seating area which is perfect to set up a serving/bar area to entertain on the large roof deck. Steps away from the lovely Gold Start Park and easy access to Passyunk Ave and the Ita1ian Market. 10 year tax abatement!
Location
State PA
County Philadelphia
Area 19147 (19147)
Zoning RSA5
Rooms
Other Rooms Living Room, Dining Room, Master Bedroom, Bedroom 2, Bedroom 3, Kitchen, Bedroom 1
Basement Full
Interior
Interior Features Breakfast Area
Hot Water Natural Gas
Heating Forced Air
Cooling Central A/C
Fireplace N
Heat Source Natural Gas
Laundry Basement
Exterior
Water Access N
Accessibility None
Garage N
Building
Story 3+
Sewer Public Sewer
Water Public
Architectural Style Traditional
Level or Stories 3+
Additional Building Above Grade
New Construction N
Schools
School District The School District Of Philadelphia
Others
Senior Community No
Tax ID 021346000
Ownership Fee Simple
SqFt Source Assessor
Special Listing Condition Standard
Read Less
Want to know what your home might be worth? Contact us for a FREE valuation!

Our team is ready to help you sell your home for the highest possible price ASAP

Bought with Carolyn M Kaufmann • OCF Realty LLC - Philadelphia





