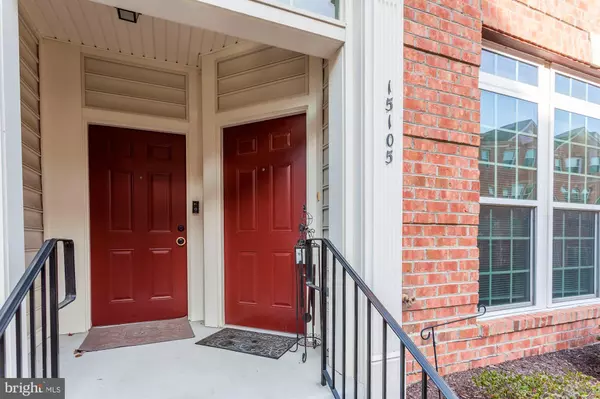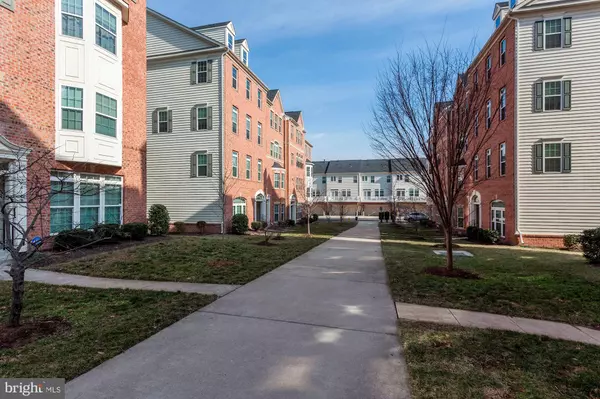$284,900
$284,900
For more information regarding the value of a property, please contact us for a free consultation.
15105 LEICESTERSHIRE ST Woodbridge, VA 22191
3 Beds
3 Baths
1,540 SqFt
Key Details
Sold Price $284,900
Property Type Condo
Sub Type Condo/Co-op
Listing Status Sold
Purchase Type For Sale
Square Footage 1,540 sqft
Price per Sqft $185
Subdivision Potomac Club
MLS Listing ID VAPW397982
Sold Date 03/22/19
Style Colonial
Bedrooms 3
Full Baths 2
Half Baths 1
Condo Fees $159/mo
HOA Fees $139/mo
HOA Y/N Y
Abv Grd Liv Area 1,540
Originating Board BRIGHT
Year Built 2010
Annual Tax Amount $3,121
Tax Year 2018
Property Description
Welcome to Potomac Club! Beautiful 2 level, well maintained Potomac Club Condo. Gated Community with security guards. Indoor heated and outdoor pools with lifeguards. Staffed fitness center with free classes. Rock-climbing wall, sauna, meeting rooms, 2 playgrounds. Great community events. Easy commute to Ft. Belvoir, Quantico, DC & The Pentagon. HOV & commuter lot .5 miles, VRE train 2 miles. Walk to Stonebridge with restaurants, shops & Wegmans. Third bedroom has french doors with a deck and can be used as a den or home officeDen w/french doors leads to sunny deck or can be used as 3rd Bedroom. Attached Garage. HVAC was replaced in summer of 2018 and warranty is transferable. Come see this beautiful home today.
Location
State VA
County Prince William
Zoning PMR
Rooms
Other Rooms Living Room, Primary Bedroom, Bedroom 2, Bedroom 3, Kitchen, Laundry, Bathroom 1, Bathroom 3, Primary Bathroom
Interior
Interior Features Combination Dining/Living, Floor Plan - Open
Heating Energy Star Heating System
Cooling Central A/C
Equipment Built-In Microwave, Dishwasher, Disposal, Dryer - Electric, Icemaker, Oven/Range - Electric, Refrigerator, Washer, Water Heater
Appliance Built-In Microwave, Dishwasher, Disposal, Dryer - Electric, Icemaker, Oven/Range - Electric, Refrigerator, Washer, Water Heater
Heat Source Electric
Laundry Upper Floor
Exterior
Parking Features Garage - Rear Entry, Garage Door Opener
Garage Spaces 1.0
Amenities Available Club House, Common Grounds, Community Center, Exercise Room, Fax/Copying, Fitness Center, Gated Community, Meeting Room, Party Room, Pool - Indoor, Pool - Outdoor, Sauna, Security, Spa, Tot Lots/Playground
Water Access N
Accessibility None
Attached Garage 1
Total Parking Spaces 1
Garage Y
Building
Story 2
Sewer Public Sewer
Water Public
Architectural Style Colonial
Level or Stories 2
Additional Building Above Grade, Below Grade
New Construction N
Schools
School District Prince William County Public Schools
Others
HOA Fee Include All Ground Fee,Common Area Maintenance,Lawn Maintenance,Management,Pool(s),Recreation Facility,Reserve Funds,Road Maintenance,Sauna,Security Gate,Snow Removal,Ext Bldg Maint,Insurance,Sewer,Trash,Water
Senior Community No
Tax ID 8391-03-4602.01
Ownership Condominium
Security Features Security Gate,Security System,Sprinkler System - Indoor
Acceptable Financing Cash, Conventional, FHA, FHVA, VA, VHDA
Listing Terms Cash, Conventional, FHA, FHVA, VA, VHDA
Financing Cash,Conventional,FHA,FHVA,VA,VHDA
Special Listing Condition Standard
Read Less
Want to know what your home might be worth? Contact us for a FREE valuation!

Our team is ready to help you sell your home for the highest possible price ASAP

Bought with Christina K Zorich • Coldwell Banker Elite





