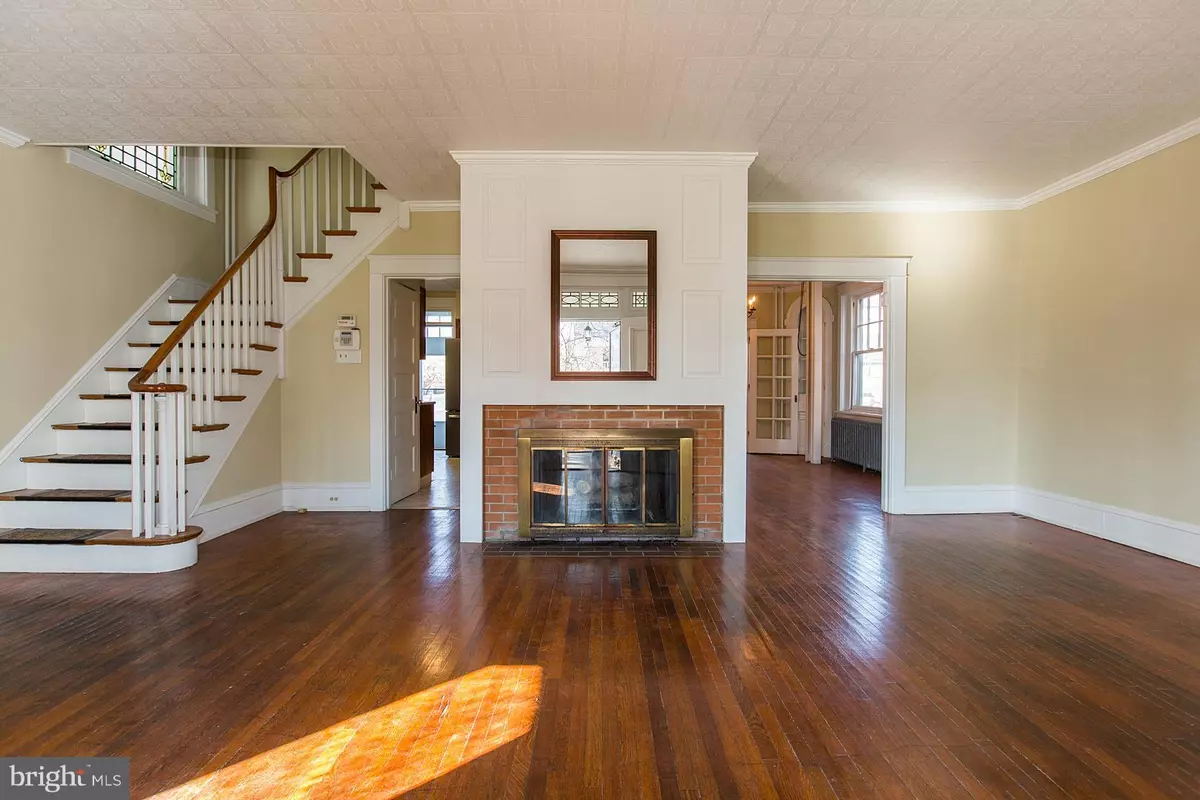$186,150
$186,150
For more information regarding the value of a property, please contact us for a free consultation.
515 CHESTNUT ST Columbia, PA 17512
3 Beds
3 Baths
2,294 SqFt
Key Details
Sold Price $186,150
Property Type Single Family Home
Sub Type Detached
Listing Status Sold
Purchase Type For Sale
Square Footage 2,294 sqft
Price per Sqft $81
Subdivision Columbia Borough
MLS Listing ID PALA112464
Sold Date 03/27/19
Style Transitional
Bedrooms 3
Full Baths 2
Half Baths 1
HOA Y/N N
Abv Grd Liv Area 2,294
Originating Board BRIGHT
Year Built 1915
Annual Tax Amount $5,921
Tax Year 2018
Lot Size 7,841 Sqft
Acres 0.18
Lot Dimensions 37' x 239 ' x 37 ' x 240'
Property Description
Come and see this uptown Historic Stately property. All brand new S.S. appliance (Never Used) including a dishwasher, refrigerator and gas stove, in kitchen along with granite counter tops and marble back splash, large living room with cozy fireplace, original hardwood floors ,large front porch with swing to enjoy your morning coffee or tea , in-ground pool to splash around in on those warm summer days, 4 car detached garage to take care of any storage needs with electronic openers, plenty of on street parking on this one way street, close to all major highways for your commuting needs. Hop skip and a jump to Historic downtown, featuring new eateries , micro breweries , 14 mile rails to trails along the Susquehanna River, antique shops and art galleries to Boot! 2-10 home buyers warranty comes with purchase good thru 7/25/2019 with extension available. This home also comes with a working elevator. Possible income property generator . Beautiful Street with lots of sunshine. This is a turn key move in ready home.Book your private showing today.
Location
State PA
County Lancaster
Area Columbia Boro (10511)
Zoning RESIDENTIAL
Rooms
Other Rooms Living Room, Dining Room, Bedroom 2, Bedroom 3, Kitchen, Bedroom 1, Laundry, Attic, Bonus Room, Full Bath, Half Bath
Basement Full, Unfinished
Interior
Interior Features Attic, Ceiling Fan(s), Dining Area, Elevator, Flat, Floor Plan - Traditional, Stain/Lead Glass, Upgraded Countertops, Wood Floors
Hot Water Natural Gas
Heating Hot Water, Radiator
Cooling Window Unit(s)
Flooring Ceramic Tile, Hardwood, Vinyl
Fireplaces Number 1
Fireplaces Type Wood
Equipment Dishwasher, Disposal, Icemaker, Oven/Range - Gas, Refrigerator, Stainless Steel Appliances
Furnishings No
Fireplace Y
Appliance Dishwasher, Disposal, Icemaker, Oven/Range - Gas, Refrigerator, Stainless Steel Appliances
Heat Source Natural Gas
Laundry Upper Floor
Exterior
Exterior Feature Porch(es)
Parking Features Garage - Rear Entry, Additional Storage Area, Garage - Side Entry, Garage Door Opener, Oversized
Garage Spaces 4.0
Fence Wood
Pool Fenced, In Ground
Utilities Available Cable TV Available, Electric Available, Natural Gas Available, Phone Available
Water Access N
View Garden/Lawn
Roof Type Slate,Metal
Street Surface Paved
Accessibility Elevator
Porch Porch(es)
Road Frontage Boro/Township
Total Parking Spaces 4
Garage Y
Building
Lot Description Rear Yard, Road Frontage, Level, Front Yard
Story 2.5
Foundation Slab
Sewer Public Sewer
Water Public
Architectural Style Transitional
Level or Stories 2.5
Additional Building Above Grade, Below Grade
Structure Type Plaster Walls
New Construction N
Schools
School District Columbia Borough
Others
Senior Community No
Tax ID 110-01389-0-0000
Ownership Fee Simple
SqFt Source Assessor
Security Features Security System
Acceptable Financing Conventional, Cash
Listing Terms Conventional, Cash
Financing Conventional,Cash
Special Listing Condition Standard
Read Less
Want to know what your home might be worth? Contact us for a FREE valuation!

Our team is ready to help you sell your home for the highest possible price ASAP

Bought with Matthew Lenza • Keller Williams Real Estate - Media





