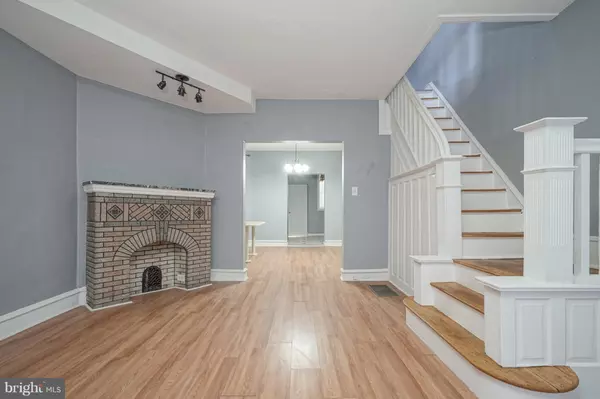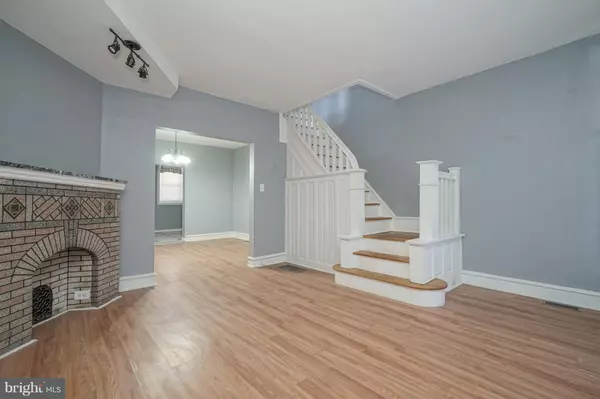$120,000
$120,000
For more information regarding the value of a property, please contact us for a free consultation.
140 N RUBY ST Philadelphia, PA 19139
3 Beds
1 Bath
1,184 SqFt
Key Details
Sold Price $120,000
Property Type Townhouse
Sub Type Interior Row/Townhouse
Listing Status Sold
Purchase Type For Sale
Square Footage 1,184 sqft
Price per Sqft $101
Subdivision Haddington
MLS Listing ID PAPH511086
Sold Date 03/29/19
Style Traditional,Colonial
Bedrooms 3
Full Baths 1
HOA Y/N N
Abv Grd Liv Area 1,184
Originating Board BRIGHT
Year Built 1925
Annual Tax Amount $603
Tax Year 2018
Lot Size 885 Sqft
Acres 0.02
Property Description
Welcome to this beautiful 3 Bedrooms House in Booming Section of West Philadelphia! This home has been renovated from Top to Bottom! Enter through the large covered patio into the open concept first floor. Spacious living room with decorative brick Fireplace and Large Windows leads to Formal Dining room. Gorgeous Remodeled eat-in Kitchen with Brand New Stainless Steel Appliances, Granite Counter Top and New Floors. Fenced in and paved private backyard. Upstairs you will find 3 large bedrooms with ample closet space and an updated full bathroom. Freshly painted throughout. The full basement is excellent for storage but has great height and could be easily finished to bring total living space close to 1,700 sq feet. ALL MAJOR SYSTEMS ARE NEW: Heating System and AC (2018), New water system and Plumbing (2018), New Electric (2017). The house is absolutely move-in ready! Property values are rapidly going up in the area! Extremely convenient to public transportation and major roadways as well! Schedule your showing NOW!
Location
State PA
County Philadelphia
Area 19139 (19139)
Zoning RSA5
Rooms
Other Rooms Living Room, Dining Room, Kitchen, Basement
Basement Full, Unfinished
Interior
Interior Features Ceiling Fan(s), Breakfast Area, Dining Area, Floor Plan - Traditional, Formal/Separate Dining Room, Kitchen - Eat-In, Kitchen - Gourmet, Upgraded Countertops, Window Treatments, Other
Hot Water Electric
Heating Forced Air
Cooling Central A/C
Fireplaces Number 1
Fireplaces Type Non-Functioning, Brick, Marble
Equipment Built-In Range, Dryer, Microwave, Oven/Range - Gas, Range Hood, Refrigerator, Stainless Steel Appliances, Washer, Water Heater
Fireplace Y
Appliance Built-In Range, Dryer, Microwave, Oven/Range - Gas, Range Hood, Refrigerator, Stainless Steel Appliances, Washer, Water Heater
Heat Source Natural Gas
Laundry Basement, Dryer In Unit, Washer In Unit
Exterior
Exterior Feature Porch(es)
Water Access N
Accessibility None
Porch Porch(es)
Garage N
Building
Story 2
Sewer Public Sewer
Water Public
Architectural Style Traditional, Colonial
Level or Stories 2
Additional Building Above Grade, Below Grade
Structure Type 9'+ Ceilings
New Construction N
Schools
Elementary Schools James Rhoads School
Middle Schools James Rhoads School
High Schools West Philadelphia
School District The School District Of Philadelphia
Others
Senior Community No
Tax ID 441203700
Ownership Fee Simple
SqFt Source Assessor
Acceptable Financing FHA, Conventional, Cash, VA
Listing Terms FHA, Conventional, Cash, VA
Financing FHA,Conventional,Cash,VA
Special Listing Condition Standard
Read Less
Want to know what your home might be worth? Contact us for a FREE valuation!

Our team is ready to help you sell your home for the highest possible price ASAP

Bought with Marlon C Belfon • Keller Williams Main Line





