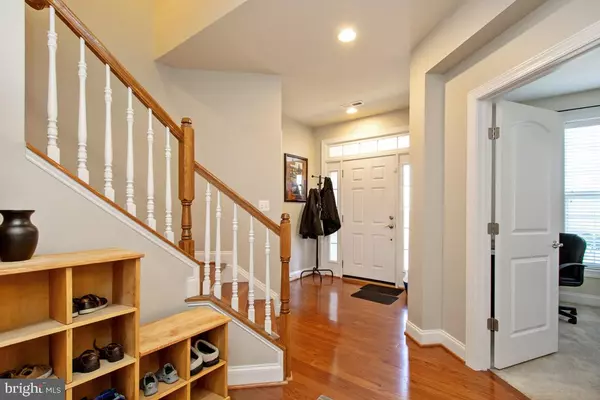$365,000
$365,000
For more information regarding the value of a property, please contact us for a free consultation.
2247 POTOMAC CLUB PKWY Woodbridge, VA 22191
3 Beds
4 Baths
2,035 SqFt
Key Details
Sold Price $365,000
Property Type Condo
Sub Type Condo/Co-op
Listing Status Sold
Purchase Type For Sale
Square Footage 2,035 sqft
Price per Sqft $179
Subdivision Potomac Club
MLS Listing ID VAPW375898
Sold Date 03/29/19
Style Colonial
Bedrooms 3
Full Baths 3
Half Baths 1
Condo Fees $139/mo
HOA Fees $237/mo
HOA Y/N Y
Abv Grd Liv Area 1,652
Originating Board BRIGHT
Year Built 2006
Annual Tax Amount $4,307
Tax Year 2019
Property Description
Experience Potomac Club .A community where you can live a Lifestyle of the Rich and Famous on a practical budget Exclusive onsite amenities include indoor and outdoor pool, rock climbing wall, gym quality workout facility with onsite gym professional, and business center. Add them all up and the HOA and Condo fee (that covers exterior maintenance) seem like a bargain. If you ve looked at other communities or even other parts of Potomac club you know parking can be problem, Not here! You ll experience off street parking in an Oversized 2 car garage, 2 car driveway and plenty of off street parking in the front. Need a main level bedroom ? have a family member who can t do stairs? Theres a true 4th bedroom with full bath perfect for inlay/teen/nanny suite. Check out the pics of the Birch hardwood floors, updated Stainless appliances, Surround sound and home theatre system that conveys as-is. to the best value and bang for your buck in Potomac Club and all walking distance to Wegmans, Movie Theaters, Restaurants and the Apple Store. Welcome home!
Location
State VA
County Prince William
Zoning R16
Rooms
Other Rooms Living Room, Dining Room, Primary Bedroom, Bedroom 2, Kitchen, Bedroom 1, Laundry, Office, Bathroom 1, Bathroom 2, Primary Bathroom
Basement Fully Finished, Garage Access
Interior
Interior Features Combination Kitchen/Dining, Entry Level Bedroom, Floor Plan - Traditional, Kitchen - Eat-In, Kitchen - Island, Primary Bath(s), Recessed Lighting, Upgraded Countertops, Window Treatments
Hot Water Natural Gas
Heating Forced Air, Heat Pump(s)
Cooling Ceiling Fan(s), Central A/C
Flooring Wood, Carpet, Ceramic Tile
Equipment Dishwasher, Disposal, Dryer, Oven/Range - Electric, Refrigerator, Washer
Furnishings No
Fireplace N
Window Features Double Pane,Insulated,Screens
Appliance Dishwasher, Disposal, Dryer, Oven/Range - Electric, Refrigerator, Washer
Heat Source Natural Gas
Laundry Upper Floor
Exterior
Exterior Feature Deck(s)
Parking Features Garage - Rear Entry, Basement Garage, Inside Access
Garage Spaces 2.0
Amenities Available Common Grounds, Community Center, Fitness Center, Party Room, Pool - Indoor, Pool - Outdoor, Sauna, Tot Lots/Playground
Water Access N
Roof Type Asphalt
Accessibility None
Porch Deck(s)
Attached Garage 2
Total Parking Spaces 2
Garage Y
Building
Story 3+
Sewer Public Sewer
Water Public
Architectural Style Colonial
Level or Stories 3+
Additional Building Above Grade, Below Grade
Structure Type 9'+ Ceilings,Dry Wall,Tray Ceilings
New Construction N
Schools
Elementary Schools Marumsco Hills
Middle Schools Rippon
High Schools Freedom
School District Prince William County Public Schools
Others
HOA Fee Include Common Area Maintenance,Insurance,Lawn Maintenance,Management,Pool(s),Recreation Facility,Sauna,Security Gate,Trash
Senior Community No
Tax ID 8391-13-2160.01
Ownership Condominium
Horse Property N
Special Listing Condition Standard
Read Less
Want to know what your home might be worth? Contact us for a FREE valuation!

Our team is ready to help you sell your home for the highest possible price ASAP

Bought with Marla K DuBois • Coldwell Banker Realty





