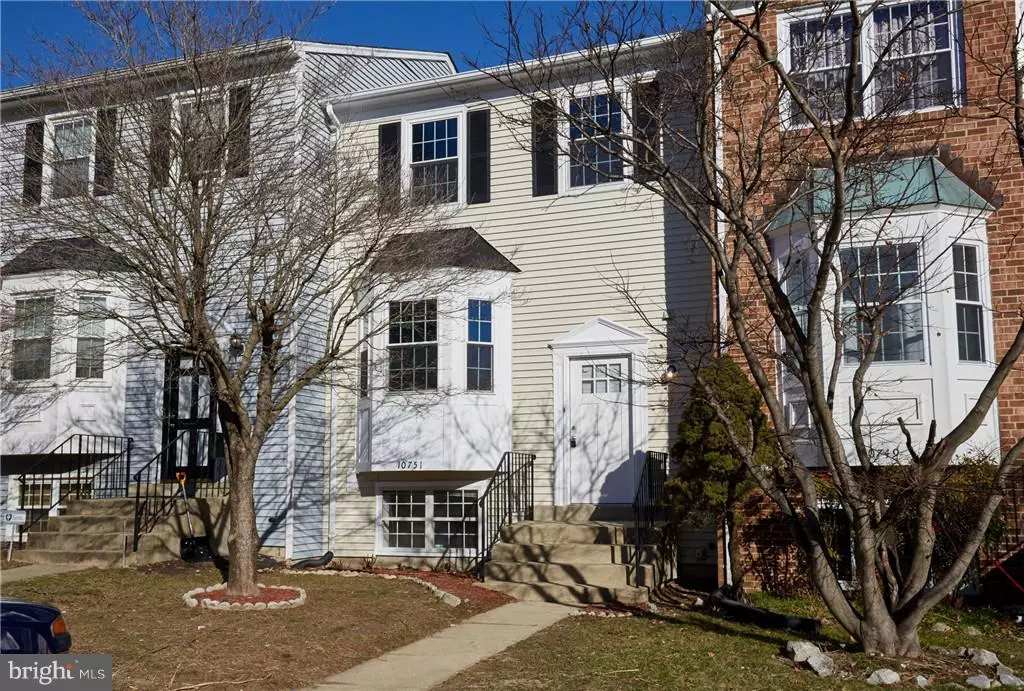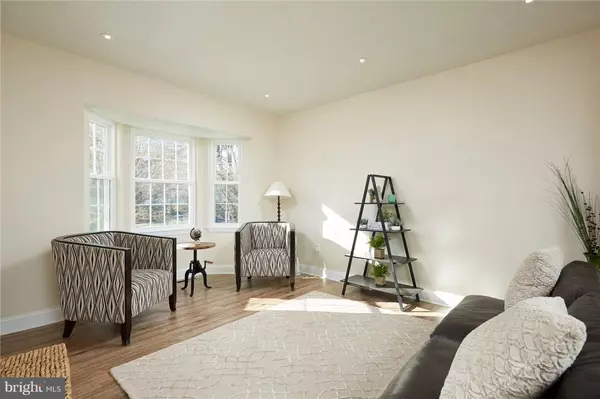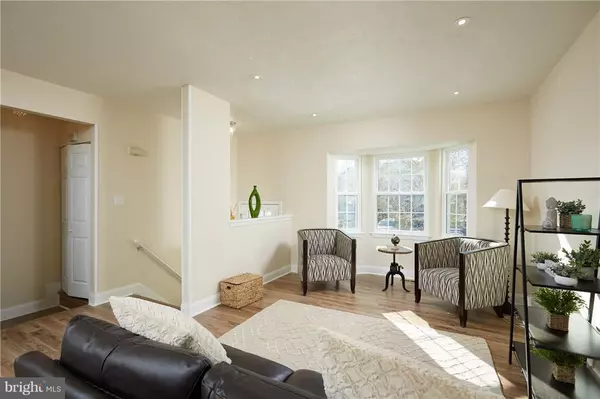$298,000
$299,000
0.3%For more information regarding the value of a property, please contact us for a free consultation.
10751 CAMPUS WAY S Upper Marlboro, MD 20774
3 Beds
4 Baths
1,998 SqFt
Key Details
Sold Price $298,000
Property Type Townhouse
Sub Type Interior Row/Townhouse
Listing Status Sold
Purchase Type For Sale
Square Footage 1,998 sqft
Price per Sqft $149
Subdivision Lake Arbor
MLS Listing ID MDPG395062
Sold Date 03/29/19
Style Traditional
Bedrooms 3
Full Baths 3
Half Baths 1
HOA Fees $94/mo
HOA Y/N Y
Abv Grd Liv Area 1,336
Originating Board BRIGHT
Year Built 1985
Annual Tax Amount $3,482
Tax Year 2019
Lot Size 1,700 Sqft
Acres 0.04
Property Description
UPDATED 3 bedrooms 3.5 baths TH WITH OPEN FLOOR PLAN AND DESIGNER FEATURES TEXTURED CEILING WITH RECESS LIGHTS. THE HOUSE FEATURES TWO MASTER BEDROOM SUITES, FINISHED REC RM WITH GARDEN WALK OUT, HARDWOOD FLOORS WITH CERAMIC TILE IN THE KITCHEN/BATH/REC RM. LAUNDRY RM FEATURES STATE OF THE ART FRONT LOAD W/D WITH STEAM DRY FEATURES. THE DESIGNER KITCHEN FEATURES A STATE OF THE ART CONVECTION ELEC RANGE WITH POT FILLER FAUCET, COUNTER DEPTH FRIDGE, SS DISHWASHER, DEEP SS SINK, GRANITE COUNTERS, GARBAGE DISPOSAL,DISHWASHER, SELF CLOSING CABINETS AND DECK ACCESS. THE HSE HAS A LARGE FENCED YARD INCLUDING WALKOUT BSMT AND DECK GREAT FOR ENTERTAINING AND GARDENING. THE COMMUNITY IS FAMILY FRIENDLY WITH WALKABLE SCHOOLS (ELEMENTARY THROUGH HIGH SCHOOL). THE HOUSE IS LESS THAN 5 MINUTES FROM COMMUNITY CENTERS, STAPLES, LOWES, GIANT, ROSS, NORDSTROM RACK, TARGET, WEGMANS, COSTCO. ETC. CLSING ASSISTANCE AVAILABLE. 5 MINUTES FROM I-495 AND RT 214 INTERCHANGE.
Location
State MD
County Prince Georges
Zoning RESDENTIAL
Direction West
Rooms
Basement Fully Finished, Heated, Improved, Rear Entrance, Walkout Level
Interior
Interior Features Carpet, Ceiling Fan(s), Combination Dining/Living, Dining Area, Floor Plan - Open, Kitchen - Eat-In, Kitchen - Gourmet, Primary Bath(s), Recessed Lighting, Skylight(s), Upgraded Countertops
Hot Water Electric
Heating Heat Pump(s), Energy Star Heating System
Cooling Central A/C, Energy Star Cooling System, Heat Pump(s), Programmable Thermostat
Flooring Carpet, Ceramic Tile, Concrete, Hardwood
Equipment Dishwasher, Disposal, Dryer - Electric, Energy Efficient Appliances, ENERGY STAR Clothes Washer, ENERGY STAR Dishwasher, ENERGY STAR Refrigerator, Icemaker, Oven/Range - Electric, Range Hood, Refrigerator, Stainless Steel Appliances, Stove, Washer - Front Loading, Water Heater
Fireplace N
Window Features Double Pane,Energy Efficient,Low-E
Appliance Dishwasher, Disposal, Dryer - Electric, Energy Efficient Appliances, ENERGY STAR Clothes Washer, ENERGY STAR Dishwasher, ENERGY STAR Refrigerator, Icemaker, Oven/Range - Electric, Range Hood, Refrigerator, Stainless Steel Appliances, Stove, Washer - Front Loading, Water Heater
Heat Source Electric
Laundry Basement
Exterior
Fence Wood
Utilities Available Electric Available, Sewer Available, Water Available
Water Access N
Roof Type Asbestos Shingle
Accessibility None
Garage N
Building
Story 2
Foundation None
Sewer Public Sewer
Water Public
Architectural Style Traditional
Level or Stories 2
Additional Building Above Grade, Below Grade
Structure Type Dry Wall,High
New Construction N
Schools
Elementary Schools Kettering
Middle Schools Kettering
High Schools Largo
School District Prince George'S County Public Schools
Others
Senior Community No
Tax ID 17131488303
Ownership Fee Simple
SqFt Source Estimated
Acceptable Financing Cash, Contract, Conventional, FHA, FHLMC, FNMA, VA
Listing Terms Cash, Contract, Conventional, FHA, FHLMC, FNMA, VA
Financing Cash,Contract,Conventional,FHA,FHLMC,FNMA,VA
Special Listing Condition Standard
Read Less
Want to know what your home might be worth? Contact us for a FREE valuation!

Our team is ready to help you sell your home for the highest possible price ASAP

Bought with Brian R Gormley • Cornerstone Properties and Financial Services LLC





