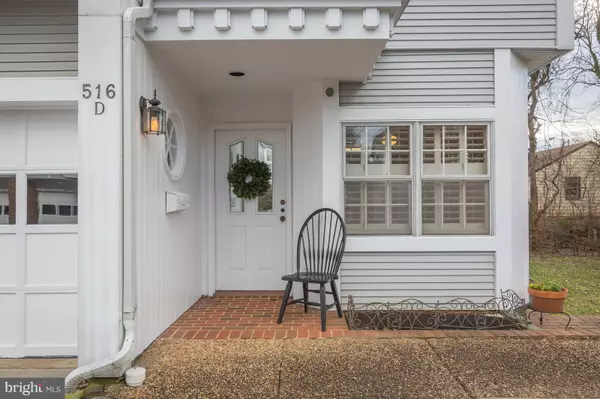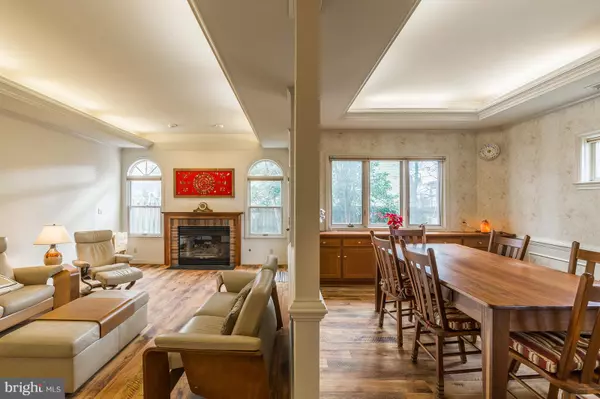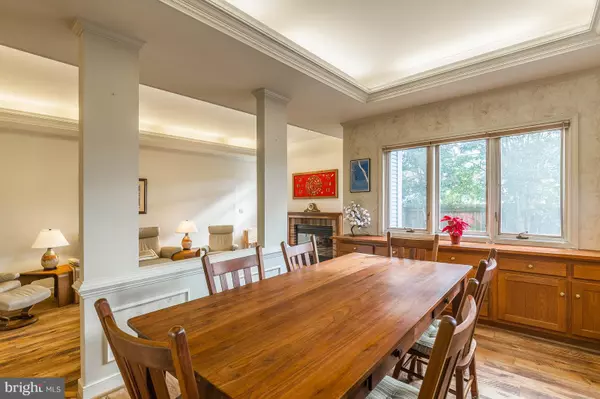$410,000
$439,900
6.8%For more information regarding the value of a property, please contact us for a free consultation.
516-D CHARLOTTE ST Fredericksburg, VA 22401
3 Beds
3 Baths
2,214 SqFt
Key Details
Sold Price $410,000
Property Type Townhouse
Sub Type Interior Row/Townhouse
Listing Status Sold
Purchase Type For Sale
Square Footage 2,214 sqft
Price per Sqft $185
Subdivision Charlotte Mews
MLS Listing ID VAFB108614
Sold Date 04/06/19
Style Contemporary
Bedrooms 3
Full Baths 2
Half Baths 1
HOA Fees $25/ann
HOA Y/N Y
Abv Grd Liv Area 2,214
Originating Board BRIGHT
Year Built 1988
Annual Tax Amount $3,062
Tax Year 2018
Lot Size 1,809 Sqft
Acres 0.04
Property Description
Beautiful 3 Bedroom, 2 and a Half Bathroom End Townhouse Unit. Spacious With 2200 Square Feet. Custom Built-Ins Throughout the Home. Large Master Suite With Master Bathroom. Spacious Walk-in Closets. Loft in Attic With 2 Skylights. One Gas Fireplace, Granite Counter-tops, All Matching Black Kitchen Appliances. Private Off-Street Parking Garage With One Space Available. Fenced-in Landscape With Patio. Approximately 5 min Walk to VRE. Adjacent to Historic District With Restaurants, Shopping, and Entertainment.
Location
State VA
County Fredericksburg City
Zoning CD
Rooms
Other Rooms Living Room, Dining Room, Primary Bedroom, Kitchen, Bedroom 1, Laundry, Bathroom 1, Bathroom 2, Primary Bathroom
Interior
Interior Features Breakfast Area, Dining Area, Floor Plan - Traditional, Walk-in Closet(s), Skylight(s), Combination Dining/Living, Carpet, Wood Floors, Built-Ins, Attic
Hot Water Natural Gas
Heating Heat Pump(s)
Cooling Central A/C
Flooring Hardwood, Carpet
Fireplaces Number 1
Fireplaces Type Gas/Propane, Insert
Equipment Cooktop, Dishwasher, Dryer, Icemaker, Microwave, Oven - Wall, Refrigerator, Washer
Appliance Cooktop, Dishwasher, Dryer, Icemaker, Microwave, Oven - Wall, Refrigerator, Washer
Heat Source Natural Gas, Electric
Laundry Upper Floor, Washer In Unit, Dryer In Unit
Exterior
Parking Features Garage Door Opener
Garage Spaces 1.0
Fence Partially, Rear
Water Access N
Roof Type Tar/Gravel
Accessibility None
Attached Garage 1
Total Parking Spaces 1
Garage Y
Building
Story 2
Foundation Concrete Perimeter
Sewer Public Sewer
Water Public
Architectural Style Contemporary
Level or Stories 2
Additional Building Above Grade, Below Grade
New Construction N
Schools
Elementary Schools Hugh Mercer
Middle Schools Walker-Grant
High Schools James Monroe
School District Fredericksburg City Public Schools
Others
Senior Community No
Tax ID 7789-03-9582
Ownership Fee Simple
SqFt Source Assessor
Horse Property N
Special Listing Condition Standard
Read Less
Want to know what your home might be worth? Contact us for a FREE valuation!

Our team is ready to help you sell your home for the highest possible price ASAP

Bought with Erin Brewer • Coldwell Banker Elite





