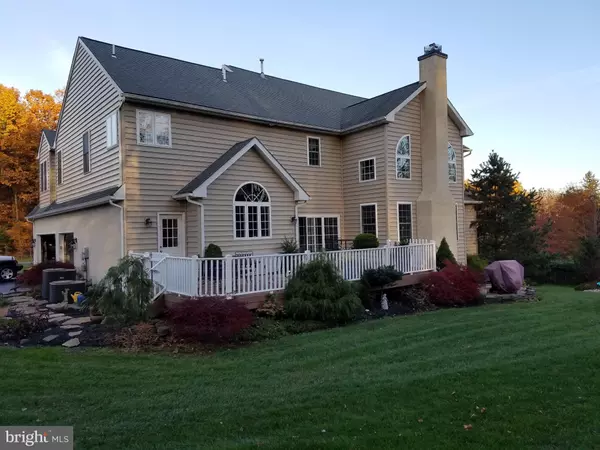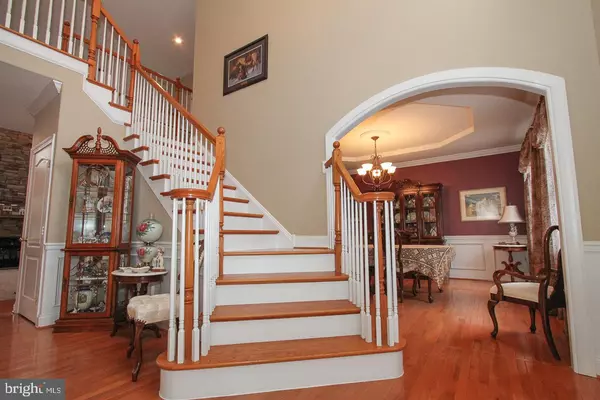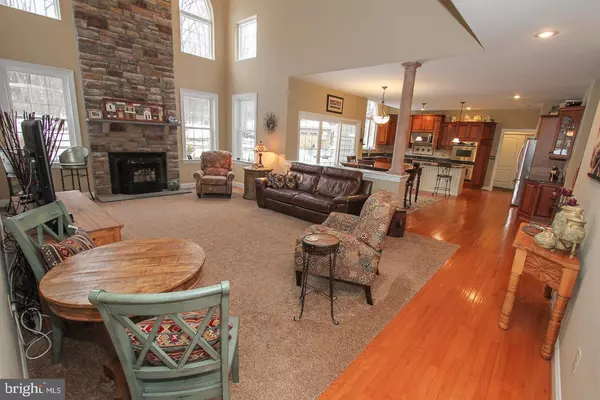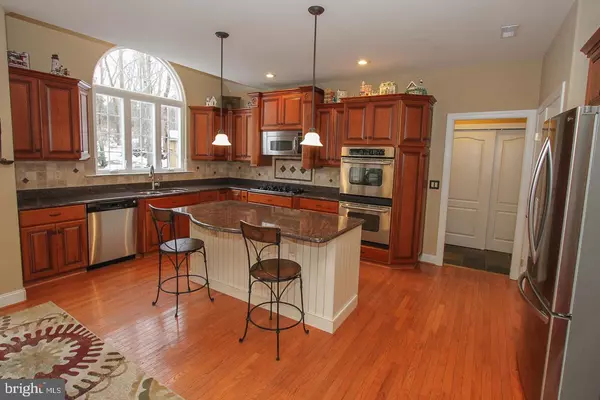$538,000
$548,900
2.0%For more information regarding the value of a property, please contact us for a free consultation.
114 FULMER RD Pottstown, PA 19465
4 Beds
4 Baths
3,873 SqFt
Key Details
Sold Price $538,000
Property Type Single Family Home
Sub Type Detached
Listing Status Sold
Purchase Type For Sale
Square Footage 3,873 sqft
Price per Sqft $138
Subdivision Meadowbrooke Hunt
MLS Listing ID PACT415490
Sold Date 03/21/19
Style Traditional
Bedrooms 4
Full Baths 3
Half Baths 1
HOA Y/N N
Abv Grd Liv Area 3,873
Originating Board BRIGHT
Year Built 2006
Annual Tax Amount $9,720
Tax Year 2019
Lot Size 1.620 Acres
Acres 1.62
Property Description
Welcome to the stunning 114 Fulmer Road property! 1.6 acres in Owen J. Roberts school district! Admire the lovely views as you walk up the front pathway to enter this gorgeous home. Allow the amazing foyer to welcome you through the front door. Open and spacious entrance as you walk through to the family room. Imagine having cozy evenings with the pellet stove. Allowing the warmth to flow into the 54 handle kitchen. Lots of natural light, granite counter tops, pull out shelves, and pantry. Slate floor laundry is tucked away off from the kitchen and garage access. As the oak hardwood floors flow throughout the main floor you will also find the powder room, office, den , and dining room. The lovely dual staircase allows convenience to access the upstairs. Take a moment to enjoy the views from the open catwalk as you tour the four bedrooms. The master bedroom offers ample space, an extra large walk in closet, sitting room, and master bathroom. The master bathroom offers a double vanity, soaking tub, and Granite Shower! Bedroom two offers bamboo flooring and a full bath. Bedroom 3 and 4 are found at the end of the catwalk and offer a Jack and Jill style full bathroom. Heading down to the lower level you will find a full finished basement adding an additional 1,000 square feet. Nice French door walk out to the side yard. Large utility room and storage areas. Did I mention the back yard? Large well manicured and landscaped property. Trex deck in the rear is perfect for entertaining. What are you waiting for? This extraordinary property won't last long on the market. Schedule your tour today!
Location
State PA
County Chester
Area East Coventry Twp (10318)
Zoning R1
Rooms
Other Rooms Dining Room, Bedroom 2, Bedroom 3, Bedroom 4, Kitchen, Family Room, Den, Foyer, Breakfast Room, Bedroom 1, Laundry, Office, Storage Room, Utility Room, Attic, Bonus Room
Basement Full, Fully Finished, Heated, Outside Entrance, Poured Concrete, Sump Pump
Interior
Interior Features Attic, Ceiling Fan(s), Chair Railings, Crown Moldings, Curved Staircase, Dining Area, Double/Dual Staircase, Family Room Off Kitchen, Pantry, Walk-in Closet(s), Window Treatments, Wood Floors
Hot Water Propane
Heating Forced Air, Other
Cooling Central A/C
Flooring Carpet, Ceramic Tile, Hardwood, Slate
Fireplaces Number 1
Fireplaces Type Gas/Propane
Equipment Built-In Microwave, Cooktop, Dishwasher, Dryer, Oven - Double, Oven/Range - Gas, Refrigerator, Washer, Water Heater
Furnishings No
Fireplace N
Window Features Double Pane
Appliance Built-In Microwave, Cooktop, Dishwasher, Dryer, Oven - Double, Oven/Range - Gas, Refrigerator, Washer, Water Heater
Heat Source Propane - Owned
Laundry Main Floor
Exterior
Exterior Feature Deck(s), Porch(es)
Parking Features Garage - Side Entry, Garage Door Opener, Inside Access, Oversized
Garage Spaces 6.0
Water Access N
View Trees/Woods
Roof Type Architectural Shingle
Street Surface Paved
Accessibility None
Porch Deck(s), Porch(es)
Attached Garage 3
Total Parking Spaces 6
Garage Y
Building
Lot Description Backs to Trees, Front Yard, Landscaping, Not In Development, Rear Yard, Road Frontage, Rural
Story 2.5
Sewer On Site Septic
Water Well
Architectural Style Traditional
Level or Stories 2.5
Additional Building Above Grade, Below Grade
Structure Type Vaulted Ceilings,Tray Ceilings,Dry Wall,9'+ Ceilings
New Construction N
Schools
School District Owen J Roberts
Others
Senior Community No
Tax ID 18-04 -0162.1000
Ownership Fee Simple
SqFt Source Assessor
Acceptable Financing Cash, Conventional, FHA, USDA
Horse Property N
Listing Terms Cash, Conventional, FHA, USDA
Financing Cash,Conventional,FHA,USDA
Special Listing Condition Standard
Read Less
Want to know what your home might be worth? Contact us for a FREE valuation!

Our team is ready to help you sell your home for the highest possible price ASAP

Bought with Matthew I Gorham • Keller Williams Real Estate -Exton





