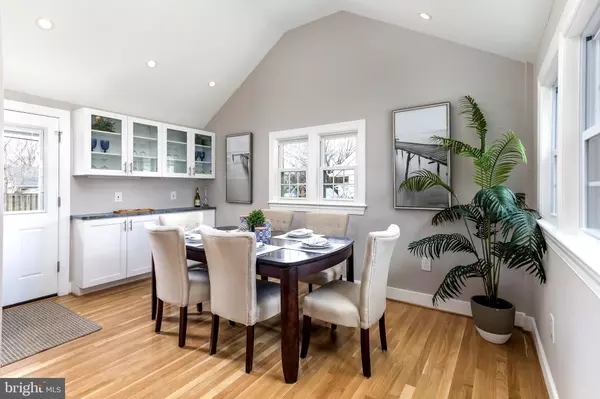$685,000
$685,000
For more information regarding the value of a property, please contact us for a free consultation.
6920 VANDERBILT DR Alexandria, VA 22307
4 Beds
4 Baths
1,630 SqFt
Key Details
Sold Price $685,000
Property Type Single Family Home
Sub Type Detached
Listing Status Sold
Purchase Type For Sale
Square Footage 1,630 sqft
Price per Sqft $420
Subdivision Bucknell Manor
MLS Listing ID VAFX992054
Sold Date 04/09/19
Style Cape Cod,Dwelling w/Separate Living Area
Bedrooms 4
Full Baths 3
Half Baths 1
HOA Y/N N
Abv Grd Liv Area 1,630
Originating Board BRIGHT
Year Built 1950
Annual Tax Amount $6,306
Tax Year 2019
Lot Size 7,200 Sqft
Acres 0.17
Property Description
New Adjusted Price! This is the one you've been waiting for! Phenomenal Whole House Renovation Down to the Studs! This home has it ALL! Location, luxury features, flexible living space, new systems, loads of charm, plus an in-ground swimming pool! You won t find anything like this anywhere close to the city for this amazing price! 4 Bedroom, 3 1/2 bath home located 7 minutes from old town. Luxurious Main Level Master En-Suite features sitting room, walk-in closet, custom tiling and dual sink vanity. Open concept main level living includes gorgeous new kitchen with ample cabinetry, unique soapstone countertops, blk. stainless steel appliances, vaulted ceiling and built-in buffet station. Large combo living/dining/kitchen with 1/2 bath completes the main level. Upper Level has two large bedrooms with fabulous storage, all new upper level laundry with tiled floor with built-in drain plus spacious full bath. Flex space has unlimited potential: Au Pair suite, In-law suite, Guest house, Separate Office, Workout Room, Garage/man cave, Pool house, Etc. 4th bedroom, full bath, kitchenette and living space located newly completed and fully permitted 400SF rear structure. Custom features throughout including carriage house doors, barn door, tiling, gated drive, dual driveways, and more. All work completed is FULLY PERMITTED AND APPROVED by Fairfax County. ESSENTIALLY A NEW HOUSE WITH THE CHARM AND CHARACTER OF YESTERYEAR! Pool decking completed redone in 15. Fully Fenced Rear Yard. Close to shopping, transportation, and restaurants Ideal location for commuters. You d Better See This One Quick-It s certain to go fast!
Location
State VA
County Fairfax
Zoning 140
Direction East
Rooms
Other Rooms Living Room, Dining Room, Primary Bedroom, Bedroom 3, Bedroom 4, Kitchen, In-Law/auPair/Suite, Laundry, Storage Room, Bathroom 3, Primary Bathroom
Main Level Bedrooms 2
Interior
Interior Features 2nd Kitchen, Breakfast Area, Built-Ins, Combination Kitchen/Dining, Combination Kitchen/Living, Entry Level Bedroom, Family Room Off Kitchen, Floor Plan - Open, Kitchen - Eat-In, Kitchenette, Kitchen - Island, Primary Bath(s), Recessed Lighting, Upgraded Countertops, Walk-in Closet(s), Wet/Dry Bar, Wood Floors, Other
Hot Water Electric
Heating Programmable Thermostat, Zoned, Energy Star Heating System
Cooling Energy Star Cooling System, Programmable Thermostat, Zoned
Flooring Hardwood, Ceramic Tile
Equipment Built-In Microwave, Dishwasher, Disposal, Dryer - Front Loading, Energy Efficient Appliances, Extra Refrigerator/Freezer, ENERGY STAR Dishwasher, ENERGY STAR Clothes Washer, ENERGY STAR Refrigerator, Exhaust Fan, Oven/Range - Gas, Stainless Steel Appliances, Refrigerator, Washer/Dryer Hookups Only, Water Heater - High-Efficiency
Furnishings No
Fireplace N
Window Features Energy Efficient,Low-E,Screens
Appliance Built-In Microwave, Dishwasher, Disposal, Dryer - Front Loading, Energy Efficient Appliances, Extra Refrigerator/Freezer, ENERGY STAR Dishwasher, ENERGY STAR Clothes Washer, ENERGY STAR Refrigerator, Exhaust Fan, Oven/Range - Gas, Stainless Steel Appliances, Refrigerator, Washer/Dryer Hookups Only, Water Heater - High-Efficiency
Heat Source Natural Gas
Laundry Upper Floor, Has Laundry, Dryer In Unit, Washer In Unit
Exterior
Exterior Feature Patio(s)
Parking Features Garage - Front Entry, Other
Garage Spaces 5.0
Fence Wood
Pool Filtered, Fenced, In Ground
Utilities Available Fiber Optics Available, Cable TV Available, Natural Gas Available, Phone Available, Water Available, DSL Available
Water Access N
Roof Type Architectural Shingle
Street Surface Paved
Accessibility 2+ Access Exits, Doors - Swing In
Porch Patio(s)
Road Frontage City/County
Total Parking Spaces 5
Garage Y
Building
Lot Description Front Yard, Landscaping, Level, Rear Yard
Story 2
Foundation Crawl Space
Sewer Public Sewer
Water Public
Architectural Style Cape Cod, Dwelling w/Separate Living Area
Level or Stories 2
Additional Building Above Grade
Structure Type Dry Wall,Cathedral Ceilings
New Construction N
Schools
Elementary Schools Belle View
Middle Schools Sandburg
High Schools West Potomac
School District Fairfax County Public Schools
Others
Senior Community No
Tax ID 0931 23080006
Ownership Fee Simple
SqFt Source Estimated
Security Features Smoke Detector
Acceptable Financing Bank Portfolio, Cash, Conventional, FHA, Private, Negotiable, VA
Horse Property N
Listing Terms Bank Portfolio, Cash, Conventional, FHA, Private, Negotiable, VA
Financing Bank Portfolio,Cash,Conventional,FHA,Private,Negotiable,VA
Special Listing Condition Standard
Read Less
Want to know what your home might be worth? Contact us for a FREE valuation!

Our team is ready to help you sell your home for the highest possible price ASAP

Bought with John M Barry Jr. • Compass





