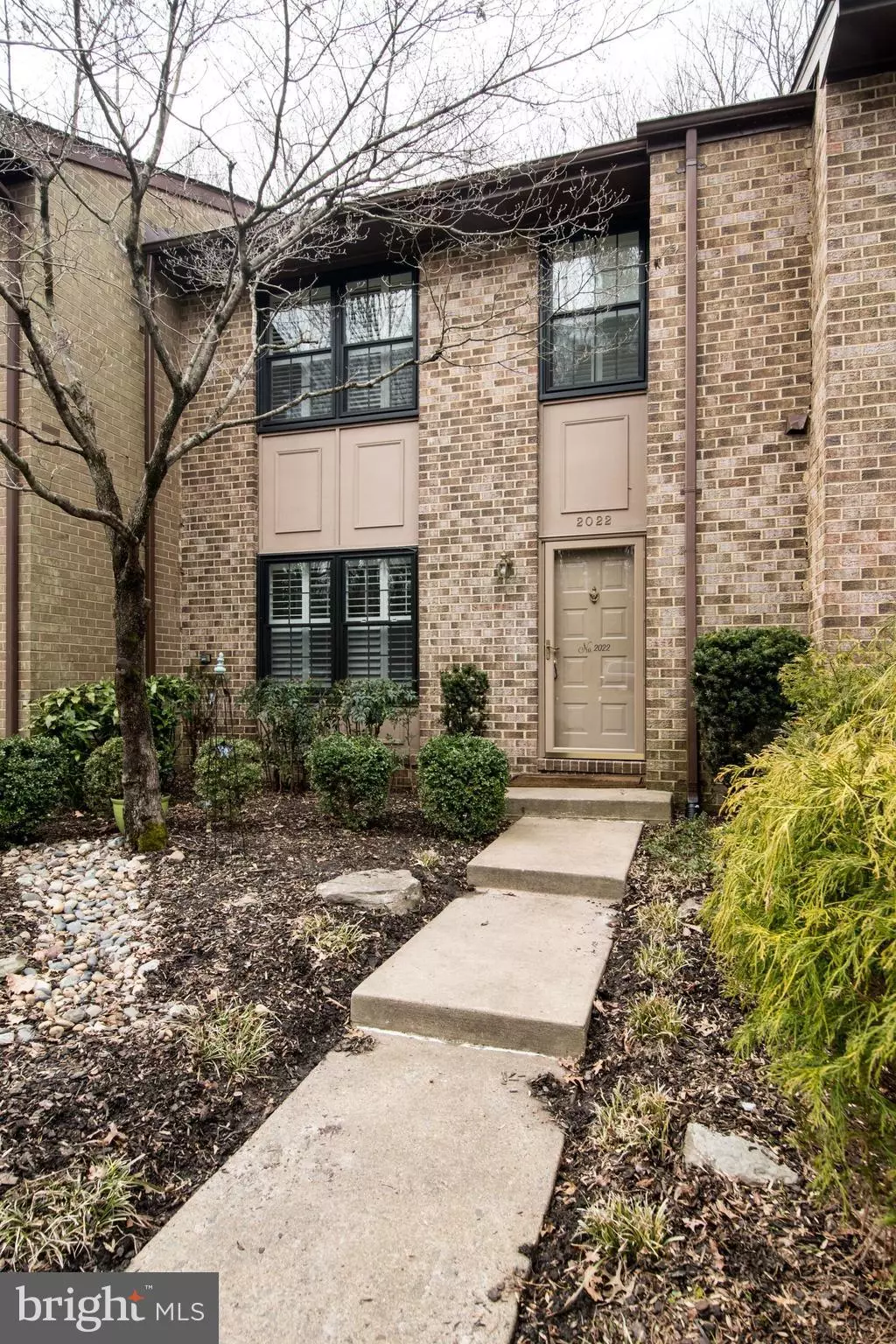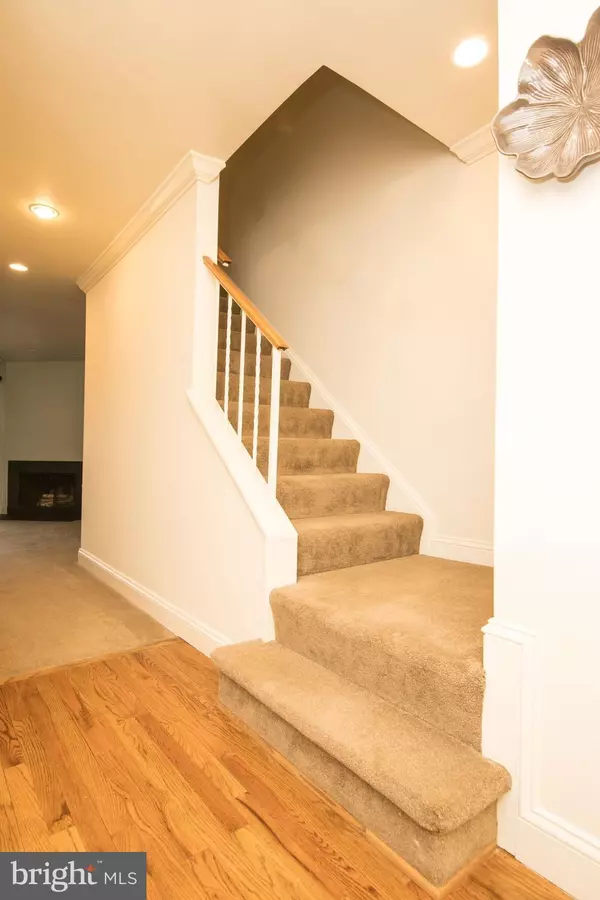$449,900
$449,900
For more information regarding the value of a property, please contact us for a free consultation.
2022 HEADLANDS CIR Reston, VA 20191
3 Beds
4 Baths
1,356 SqFt
Key Details
Sold Price $449,900
Property Type Townhouse
Sub Type Interior Row/Townhouse
Listing Status Sold
Purchase Type For Sale
Square Footage 1,356 sqft
Price per Sqft $331
Subdivision Boston Ridge
MLS Listing ID VAFX999900
Sold Date 04/12/19
Style Traditional
Bedrooms 3
Full Baths 3
Half Baths 1
HOA Fees $57/ann
HOA Y/N Y
Abv Grd Liv Area 1,356
Originating Board BRIGHT
Year Built 1977
Annual Tax Amount $5,070
Tax Year 2018
Lot Size 1,488 Sqft
Acres 0.03
Property Description
Walk to metro,.08 miles,located in private circle with abundant parking 3 Level Interior Townhome w/wo 3 bedrooms 3 full Baths and 1 Half Owners suite bath complete redo LL Bath with Shower complete reno, Kitchen original cabinets painted white, new counter tops neutral granite, beautiful hardwood floors, nice eating space with Plantation Shutters. Some re configuring to open kitchen space.Large lovely LR with Fireplace and balcony overlooking backyard, with Slider.Upstairs 3 Bedrooms, closets have built ins. Owners suite bath total reno neutral palette Other two bedrooms very customized wall colors (likely new owner will want to Paint) one is pink, one is red.Hall bath Newer Vanity and light fixture,LL has Utility Room with Top of the line Washer and Dryer, a smaller refrigerator for overflow, a large Rec Room with slider to rear patio.Full Bath 3 pc w/ shower was added recently.Incredible opportunity in this rarely available area of Reston.
Location
State VA
County Fairfax
Zoning 370
Rooms
Basement Full, Daylight, Full
Interior
Interior Features Carpet, Crown Moldings, Floor Plan - Traditional, Window Treatments, Wood Floors, Recessed Lighting
Hot Water Electric
Heating Forced Air
Cooling Central A/C
Flooring Carpet, Hardwood
Fireplaces Number 1
Fireplaces Type Wood
Equipment Built-In Microwave, Dishwasher, Disposal, Dryer, Exhaust Fan, Oven - Single, Refrigerator, Washer - Front Loading, Water Heater
Furnishings Partially
Fireplace Y
Appliance Built-In Microwave, Dishwasher, Disposal, Dryer, Exhaust Fan, Oven - Single, Refrigerator, Washer - Front Loading, Water Heater
Heat Source Central
Laundry None
Exterior
Utilities Available Cable TV
Amenities Available Basketball Courts, Jog/Walk Path, Pool - Outdoor, Tennis Courts, Tot Lots/Playground, Volleyball Courts
Water Access N
Roof Type Architectural Shingle
Accessibility None
Garage N
Building
Story 3+
Sewer Public Sewer
Water Public
Architectural Style Traditional
Level or Stories 3+
Additional Building Above Grade, Below Grade
Structure Type Dry Wall
New Construction N
Schools
Elementary Schools Sunrise Valley
Middle Schools Hughes
High Schools South Lakes
School District Fairfax County Public Schools
Others
HOA Fee Include Recreation Facility,Reserve Funds,Snow Removal,Trash
Senior Community No
Tax ID 0262 13010012
Ownership Fee Simple
SqFt Source Assessor
Acceptable Financing Conventional
Horse Property N
Listing Terms Conventional
Financing Conventional
Special Listing Condition Standard
Read Less
Want to know what your home might be worth? Contact us for a FREE valuation!

Our team is ready to help you sell your home for the highest possible price ASAP

Bought with Elena Voronova • KW Metro Center





