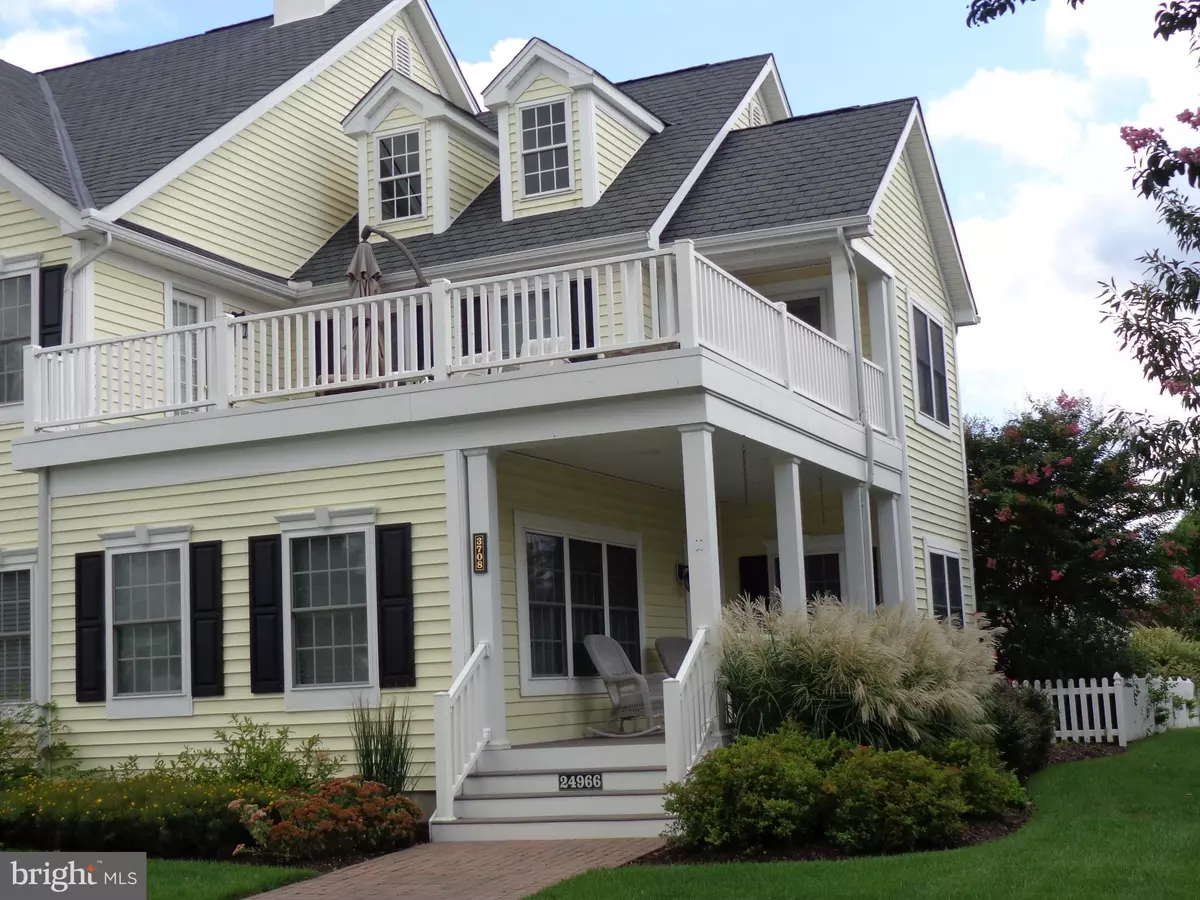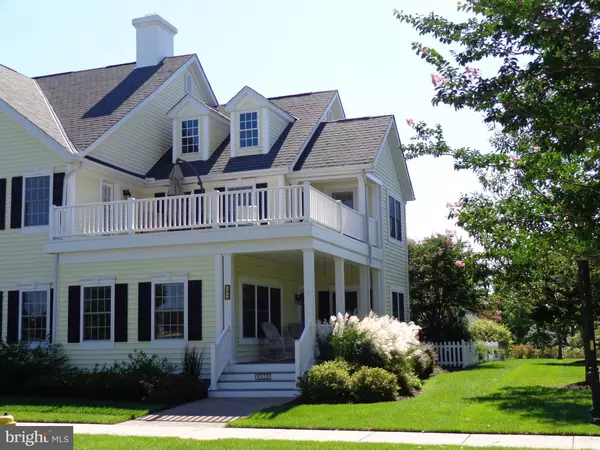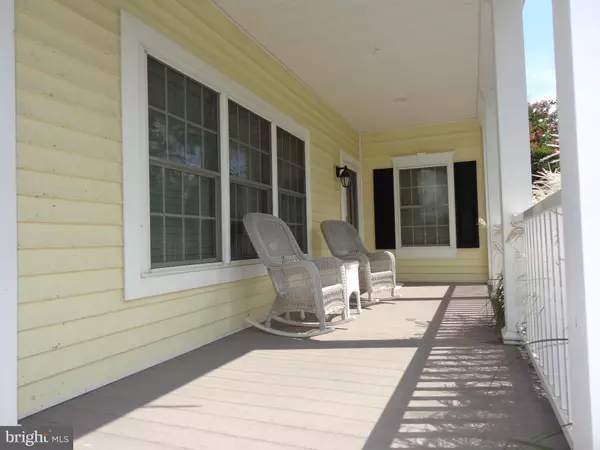$225,000
$229,900
2.1%For more information regarding the value of a property, please contact us for a free consultation.
24966 POT BUNKER WAY #3708 Millsboro, DE 19966
3 Beds
4 Baths
2,700 SqFt
Key Details
Sold Price $225,000
Property Type Townhouse
Sub Type Interior Row/Townhouse
Listing Status Sold
Purchase Type For Sale
Square Footage 2,700 sqft
Price per Sqft $83
Subdivision Baywood
MLS Listing ID DESU128838
Sold Date 04/15/19
Style Modular/Pre-Fabricated
Bedrooms 3
Full Baths 3
Half Baths 1
HOA Fees $233/qua
HOA Y/N Y
Abv Grd Liv Area 2,700
Originating Board BRIGHT
Land Lease Amount 1277.0
Land Lease Frequency Monthly
Year Built 2006
Annual Tax Amount $1,529
Tax Year 2018
Property Description
Winter Price Special! Settle before3/30/19LOCATION! LOCATION! LOCATION! This 2700 sq. ft. town homes sits right across from one of Baywood Greens BEAUTIFUL flowered bridges and over looks Baywoods signature 14th island hole. Home has first and second floor master bedrooms both with full baths. Upstairs master bedroom has access to large balcony to sit and enjoy the beauty of Baywood and Golf Course. Kitchen fully upgraded with granite counters, stainless steel Jen-Air appliances. Gas fireplace in living room, surrounded by built in bookcases/shelves. Full basement for a extra 1350 sq. feet. Private courtyard. This home is the only townhouse that has a separate screened in area. HOA fee covers insurance of outside and maintaince of building, front landscaping. All appliance and golf cart included.
Location
State DE
County Sussex
Area Indian River Hundred (31008)
Zoning RESIDENTIAL
Rooms
Other Rooms Den
Basement Full
Main Level Bedrooms 1
Interior
Interior Features Carpet, Ceiling Fan(s), Combination Kitchen/Dining, Entry Level Bedroom, Kitchen - Eat-In, Primary Bath(s), Sprinkler System, Walk-in Closet(s), Window Treatments
Heating Forced Air, Heat Pump(s)
Cooling Central A/C
Flooring Ceramic Tile, Carpet
Fireplaces Number 1
Fireplaces Type Gas/Propane
Fireplace Y
Heat Source Electric, Propane - Leased
Laundry Main Floor
Exterior
Garage Spaces 2.0
Carport Spaces 2
Water Access N
Roof Type Architectural Shingle
Accessibility None
Total Parking Spaces 2
Garage N
Building
Story 2
Sewer Public Sewer
Water Public
Architectural Style Modular/Pre-Fabricated
Level or Stories 2
Additional Building Above Grade
New Construction N
Schools
School District Indian River
Others
Senior Community No
Tax ID 234-17.00-175.00-3708
Ownership Land Lease
SqFt Source Estimated
Acceptable Financing Cash, Conventional, FHA
Listing Terms Cash, Conventional, FHA
Financing Cash,Conventional,FHA
Special Listing Condition Standard
Read Less
Want to know what your home might be worth? Contact us for a FREE valuation!

Our team is ready to help you sell your home for the highest possible price ASAP

Bought with SUSANNAH GRIFFIN • Long & Foster Real Estate, Inc.





