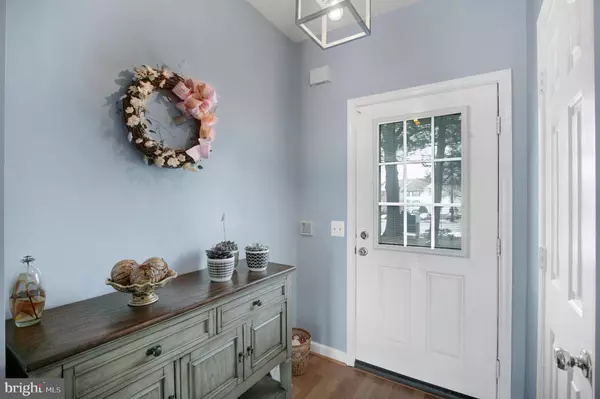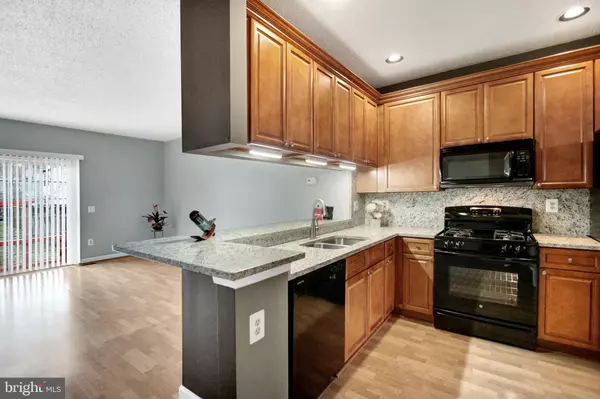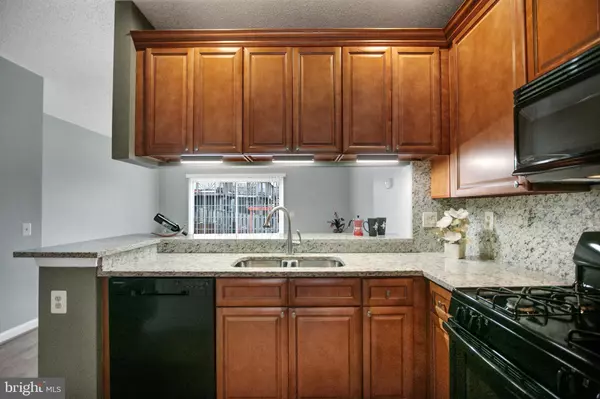$419,900
$419,900
For more information regarding the value of a property, please contact us for a free consultation.
12155 WEDGEWAY PL Fairfax, VA 22033
2 Beds
4 Baths
1,618 SqFt
Key Details
Sold Price $419,900
Property Type Townhouse
Sub Type Interior Row/Townhouse
Listing Status Sold
Purchase Type For Sale
Square Footage 1,618 sqft
Price per Sqft $259
Subdivision Penderbrook
MLS Listing ID VAFX994042
Sold Date 04/12/19
Style Traditional
Bedrooms 2
Full Baths 3
Half Baths 1
HOA Fees $88/qua
HOA Y/N Y
Abv Grd Liv Area 1,278
Originating Board BRIGHT
Year Built 1988
Annual Tax Amount $4,419
Tax Year 2019
Lot Size 1,260 Sqft
Acres 0.03
Property Description
BEAUTIFUL TWO MASTER BEDROOM THREE FULL BATH TOWN HOME IN PENDERBROOK GOLF COURSE COMMUNITY***Totally Renovated*** ,THREE FULL FINISHED LVL TH, GREAT LOCATION& SCHOOLS, FAIR OAKS MALL,PRICE CLUB, FAIRFAX TOWN CENTER, RESTAURANT, RT 50, I-66, FAIRFAX PKWY,GOLF, POOL,FITNESS, TENNIS, TOT LOTS.**KITCHEN RENOVATION HAS COMPLETED YEAR 2017,INCLUDED GRANITE C-TOP, NEW APPLIANCES, 42" NEW CABINET *BRAND NEW BATH IN 2019*INCLUDED NATURAL STONE TILE ,TOILET AND CBINET* NEW CARPET INSTALLED BED ROOM LVL& STAIRS. MUST SEE!!!
Location
State VA
County Fairfax
Zoning 308
Direction South
Rooms
Other Rooms Living Room, Bedroom 2, Kitchen, Breakfast Room, Bedroom 1, Great Room, Storage Room, Bathroom 1, Bathroom 2
Basement Full, English
Interior
Interior Features Floor Plan - Open, Formal/Separate Dining Room, Kitchen - Eat-In, Kitchen - Gourmet, Primary Bath(s), Window Treatments, Kitchen - Table Space, Upgraded Countertops
Heating Central, Forced Air
Cooling Central A/C
Flooring Laminated, Carpet
Fireplaces Number 1
Fireplaces Type Screen
Equipment Built-In Microwave, Built-In Range, Dishwasher, Disposal, Dryer, Icemaker, Microwave, Oven - Self Cleaning, Oven/Range - Gas, Refrigerator, Washer
Fireplace Y
Window Features Double Pane,Energy Efficient,Screens
Appliance Built-In Microwave, Built-In Range, Dishwasher, Disposal, Dryer, Icemaker, Microwave, Oven - Self Cleaning, Oven/Range - Gas, Refrigerator, Washer
Heat Source Natural Gas
Laundry Upper Floor
Exterior
Exterior Feature Deck(s)
Parking On Site 1
Amenities Available Club House, Golf Club, Golf Course, Pool - Outdoor, Reserved/Assigned Parking, Tot Lots/Playground
Water Access N
View Garden/Lawn, Trees/Woods
Roof Type Composite
Accessibility Other
Porch Deck(s)
Garage N
Building
Story 3+
Sewer Public Septic, Public Sewer
Water Public
Architectural Style Traditional
Level or Stories 3+
Additional Building Above Grade, Below Grade
Structure Type Dry Wall
New Construction N
Schools
Elementary Schools Waples Mill
Middle Schools Franklin
High Schools Oakton
School District Fairfax County Public Schools
Others
HOA Fee Include Lawn Maintenance,Pool(s),Recreation Facility,Snow Removal,Trash
Senior Community No
Tax ID 0461 23 0047
Ownership Fee Simple
SqFt Source Estimated
Special Listing Condition Standard
Read Less
Want to know what your home might be worth? Contact us for a FREE valuation!

Our team is ready to help you sell your home for the highest possible price ASAP

Bought with Daniel Maldonado • Pearson Smith Realty, LLC





