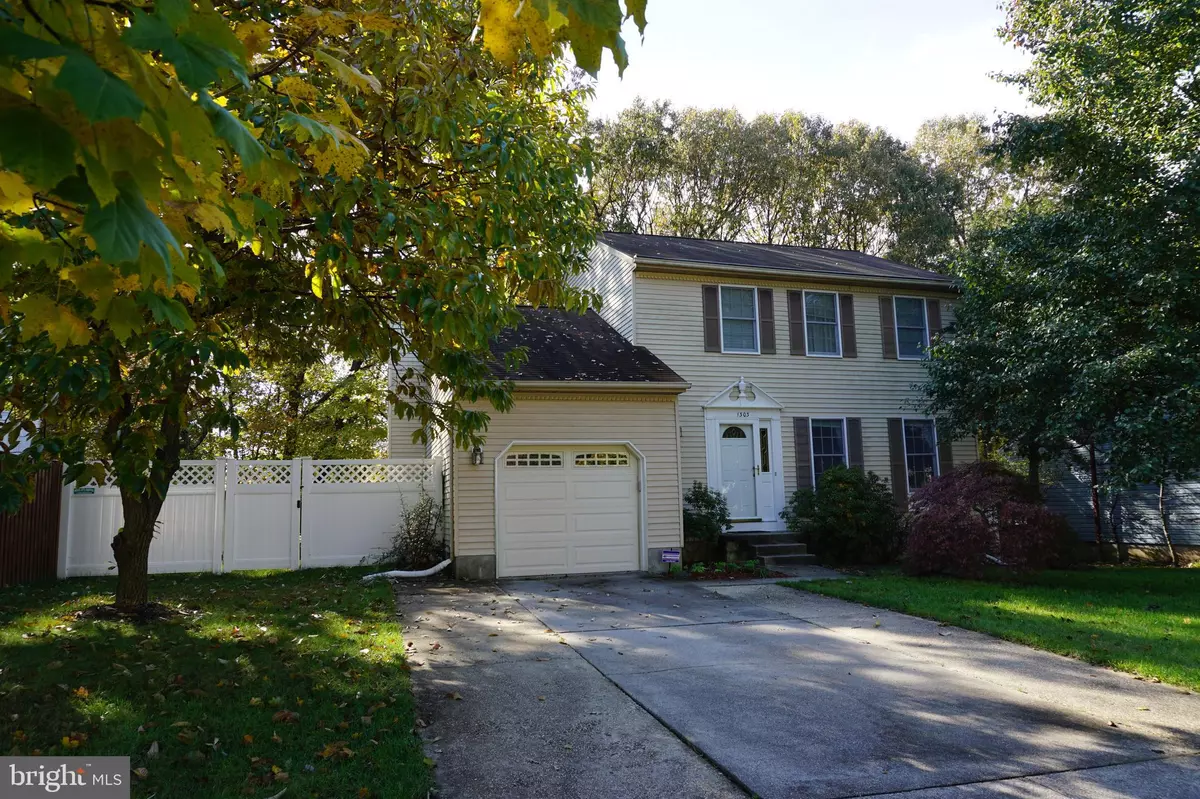$388,000
$390,000
0.5%For more information regarding the value of a property, please contact us for a free consultation.
1303 SOMERSET RD Severn, MD 21144
3 Beds
3 Baths
2,172 SqFt
Key Details
Sold Price $388,000
Property Type Single Family Home
Sub Type Detached
Listing Status Sold
Purchase Type For Sale
Square Footage 2,172 sqft
Price per Sqft $178
Subdivision Delmont Station
MLS Listing ID MDAA374466
Sold Date 04/16/19
Style Colonial
Bedrooms 3
Full Baths 2
Half Baths 1
HOA Y/N N
Abv Grd Liv Area 1,496
Originating Board BRIGHT
Year Built 1990
Annual Tax Amount $3,303
Tax Year 2018
Lot Size 9,410 Sqft
Acres 0.22
Property Description
***BEAUTIFULLY UPDATED COLONIAL WITH GARAGE AND OVER 2100 FINISHED SQUARE FEET***INTERIOR OFFERS FRESH PAINT THROUGHOUT, 3 BEDROOMS & 2 1/2 BATHROOMS, FORMAL LIVING ROOM, FORMAL DINING ROOM WITH CHAIR RAILING, UPDATED KITCHEN WITH GRANITE AND 42 INCH CABINETS, BREAKFAST NOOK WITH FRENCH DOORS LEADING TO REAR DECK, FAMILY ROOM WITH COZY WOOD BURNING FIREPLACE AND HUGE FINISHED LOWER LEVEL*EXTERIOR INCLUDES VINYL PRIVACY FENCED-IN LARGE BACKYARD, STORAGE SHED AND DECK***GARAGE EQUIPPED WITH CHARGING STATION FOR ELECTRIC CARS***CONVENIENTLY LOCATED TO ROUTES 100, 97 AND A SHORT DISTANCE TO BALTIMORE, ANNAPOLIS AND WASHINGTON DC*STOP BY FOR A SHOWING TODAY!
Location
State MD
County Anne Arundel
Zoning R5
Rooms
Other Rooms Living Room, Dining Room, Bedroom 2, Bedroom 3, Kitchen, Family Room, Basement, Breakfast Room, Bedroom 1, Other, Bathroom 1, Bathroom 2
Basement Other
Interior
Interior Features Family Room Off Kitchen, Formal/Separate Dining Room, Primary Bath(s)
Heating Heat Pump(s)
Cooling Central A/C
Fireplaces Number 1
Fireplace Y
Heat Source Electric
Exterior
Parking Features Garage - Front Entry
Garage Spaces 1.0
Fence Vinyl, Privacy
Water Access N
Accessibility Other
Attached Garage 1
Total Parking Spaces 1
Garage Y
Building
Lot Description Landscaping, Trees/Wooded, Rear Yard
Story 3+
Sewer Public Sewer
Water Public
Architectural Style Colonial
Level or Stories 3+
Additional Building Above Grade, Below Grade
New Construction N
Schools
Elementary Schools Ridgeway
Middle Schools Old Mill Middle South
High Schools Old Mill
School District Anne Arundel County Public Schools
Others
HOA Fee Include Common Area Maintenance
Senior Community No
Tax ID 020420390064139
Ownership Fee Simple
SqFt Source Assessor
Special Listing Condition Standard
Read Less
Want to know what your home might be worth? Contact us for a FREE valuation!

Our team is ready to help you sell your home for the highest possible price ASAP

Bought with James J Fischetti • Keller Williams Realty Centre





