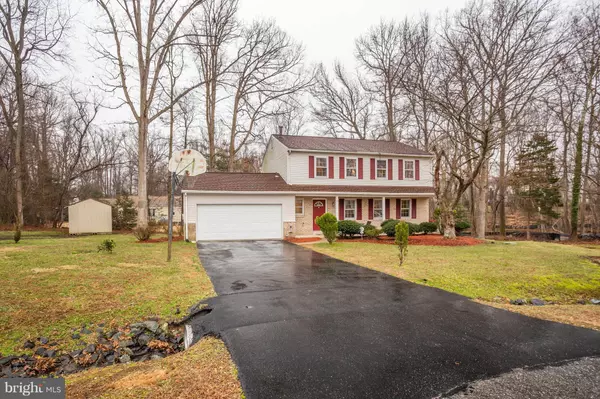$302,000
$305,000
1.0%For more information regarding the value of a property, please contact us for a free consultation.
2424 HUNTING LN Waldorf, MD 20601
5 Beds
4 Baths
2,278 SqFt
Key Details
Sold Price $302,000
Property Type Single Family Home
Sub Type Detached
Listing Status Sold
Purchase Type For Sale
Square Footage 2,278 sqft
Price per Sqft $132
Subdivision Lynnbrook Sub
MLS Listing ID MDCH163796
Sold Date 04/17/19
Style Colonial
Bedrooms 5
Full Baths 3
Half Baths 1
HOA Y/N N
Abv Grd Liv Area 1,836
Originating Board BRIGHT
Year Built 1977
Annual Tax Amount $3,520
Tax Year 2018
Lot Size 0.373 Acres
Acres 0.37
Property Description
Expected to sell fast! Handyman special! Well below market value. Sold "as-is" with minor issues that with a small amount of time and investment will put the lucky buyer ahead. Quiet, Neighbor and Deer Friendly Cul-de-sac location, close to shops/restaurants and easy access to major thoroughfares. Open DR/LR/Kitchen floorplan with Granite and Updated Appliances. Rear Deck and Patio offer outdoor enjoyment. Finished Basement with kitchenette and SEPARATE entrance and washer/dryer offer the buyer the option to offset mortgage with rental income or great for additional entertaining space. MBR w/ Full BA, Roof and gutters new 2016; HVAC new 2011; transferable Service agreement on AC through 9/2019. Ask your agent for disclosures and you'll see this home is worth it!
Location
State MD
County Charles
Zoning RM
Rooms
Basement Full, Fully Finished
Interior
Interior Features Upgraded Countertops, Carpet, Ceiling Fan(s), Combination Kitchen/Dining, Family Room Off Kitchen, Kitchen - Eat-In, Wood Floors, 2nd Kitchen
Heating Forced Air
Cooling Central A/C
Fireplaces Number 1
Equipment Washer, Built-In Microwave, Dryer, Dishwasher, Exhaust Fan, Disposal, Refrigerator, Icemaker, Stove
Window Features Storm,Screens
Appliance Washer, Built-In Microwave, Dryer, Dishwasher, Exhaust Fan, Disposal, Refrigerator, Icemaker, Stove
Heat Source Oil
Exterior
Parking Features Garage - Front Entry, Garage Door Opener
Garage Spaces 2.0
Water Access N
Accessibility Other
Attached Garage 2
Total Parking Spaces 2
Garage Y
Building
Story 3+
Sewer Public Sewer
Water Public
Architectural Style Colonial
Level or Stories 3+
Additional Building Above Grade, Below Grade
New Construction N
Schools
School District Charles County Public Schools
Others
Senior Community No
Tax ID 0906054609
Ownership Fee Simple
SqFt Source Assessor
Special Listing Condition Standard
Read Less
Want to know what your home might be worth? Contact us for a FREE valuation!

Our team is ready to help you sell your home for the highest possible price ASAP

Bought with Shirley A Conners • Fairfax Realty of Tysons





