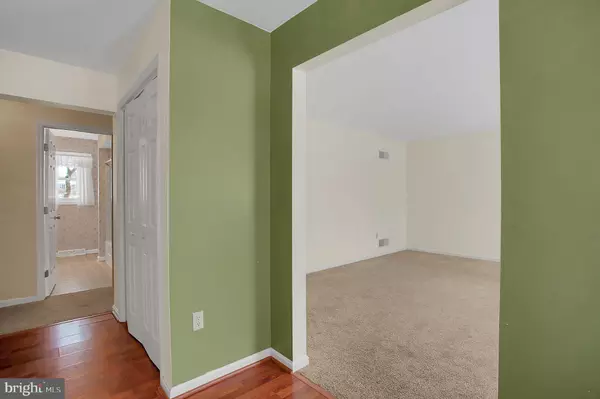$217,500
$224,900
3.3%For more information regarding the value of a property, please contact us for a free consultation.
27 WHITE OAK BLVD Mechanicsburg, PA 17050
3 Beds
2 Baths
1,867 SqFt
Key Details
Sold Price $217,500
Property Type Single Family Home
Sub Type Detached
Listing Status Sold
Purchase Type For Sale
Square Footage 1,867 sqft
Price per Sqft $116
Subdivision Trindle Spring
MLS Listing ID PACB108100
Sold Date 04/18/19
Style Cape Cod
Bedrooms 3
Full Baths 2
HOA Y/N N
Abv Grd Liv Area 1,867
Originating Board BRIGHT
Year Built 1990
Annual Tax Amount $3,061
Tax Year 2020
Lot Size 10,454 Sqft
Acres 0.24
Property Description
Cape Cod in Trindle Springs, Cumberland Valley School District with three bedrooms, one of which is on the first floor, and two full baths. Spacious eat-in kitchen. The spare room on the first floor could be used as an office, den, playroom, exercise room or another bedroom...lots of potential uses. The two bedrooms upstairs are quite large and have tons of natural light. The attached one-car garage is a plus! This house backs to open space and is within walking distance of Pleasant View Park with a walking/running trail, volleyball courts, playground equipment, basketball and tennis courts, picnic pavilions and a baseball field! The full basement was built with concrete slab walls and it has a sump pump with a battery back up for your peace of mind if the power goes out. OPEN HOUSE: Sunday, February 17 from 1-3 pm
Location
State PA
County Cumberland
Area Silver Spring Twp (14438)
Zoning RESIDENTIAL
Direction Southwest
Rooms
Other Rooms Living Room, Bedroom 2, Bedroom 3, Kitchen, Basement, Foyer, Bedroom 1, Office
Basement Poured Concrete
Main Level Bedrooms 1
Interior
Interior Features Kitchen - Eat-In, Pantry, Floor Plan - Traditional, Entry Level Bedroom
Hot Water Electric
Heating Heat Pump(s)
Cooling Central A/C
Equipment Dishwasher, Disposal, Oven/Range - Electric
Appliance Dishwasher, Disposal, Oven/Range - Electric
Heat Source Electric
Laundry Basement
Exterior
Exterior Feature Deck(s)
Parking Features Garage - Front Entry, Inside Access
Garage Spaces 1.0
Water Access N
Roof Type Composite
Accessibility None
Porch Deck(s)
Road Frontage Boro/Township
Attached Garage 1
Total Parking Spaces 1
Garage Y
Building
Lot Description Front Yard, Backs - Open Common Area
Story 2
Sewer Public Sewer
Water Public
Architectural Style Cape Cod
Level or Stories 2
Additional Building Above Grade, Below Grade
New Construction N
Schools
Elementary Schools Silver Spring
Middle Schools Eagle View
High Schools Cumberland Valley
School District Cumberland Valley
Others
Senior Community No
Tax ID 38-21-0291-101
Ownership Fee Simple
SqFt Source Assessor
Acceptable Financing Cash, Conventional, FHA, VA
Listing Terms Cash, Conventional, FHA, VA
Financing Cash,Conventional,FHA,VA
Special Listing Condition Standard
Read Less
Want to know what your home might be worth? Contact us for a FREE valuation!

Our team is ready to help you sell your home for the highest possible price ASAP

Bought with DAVID JONES • RE/MAX Realty Associates





