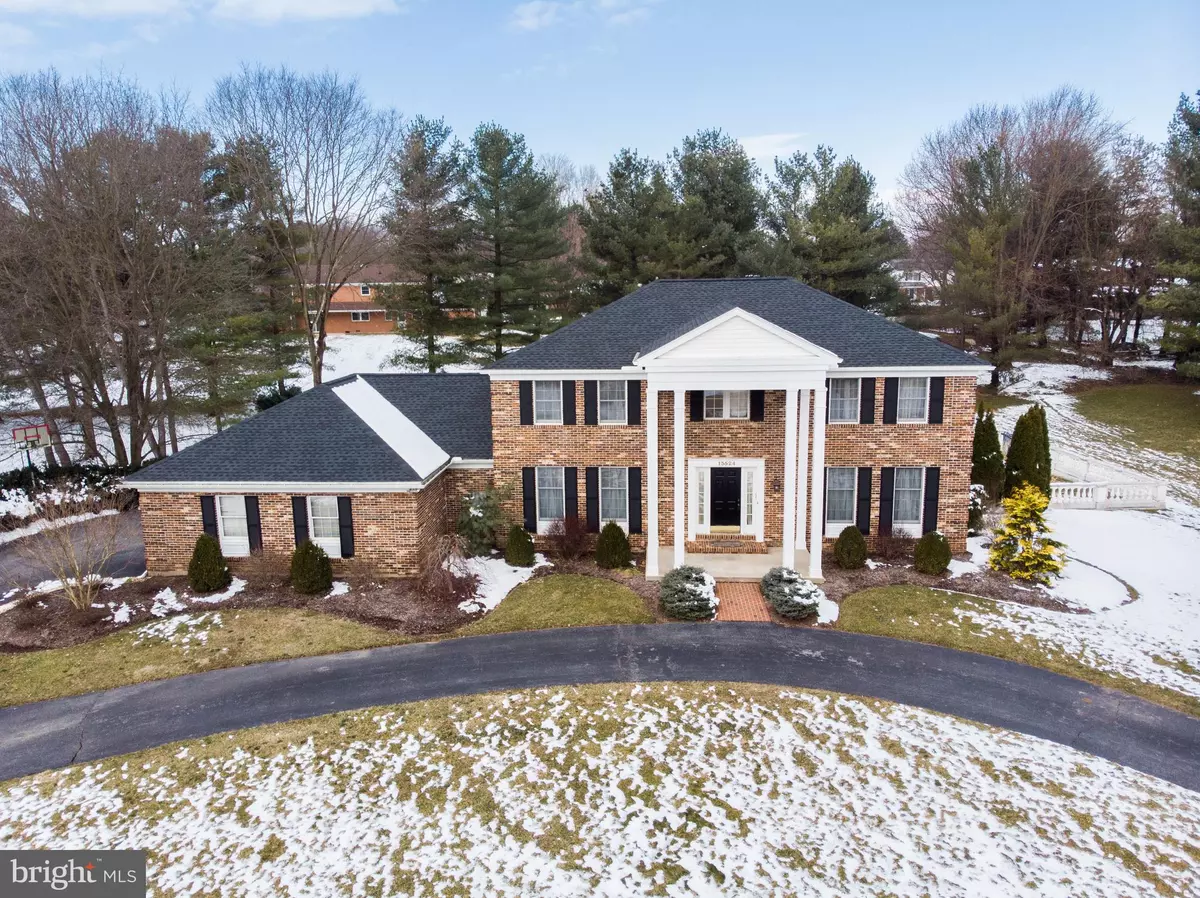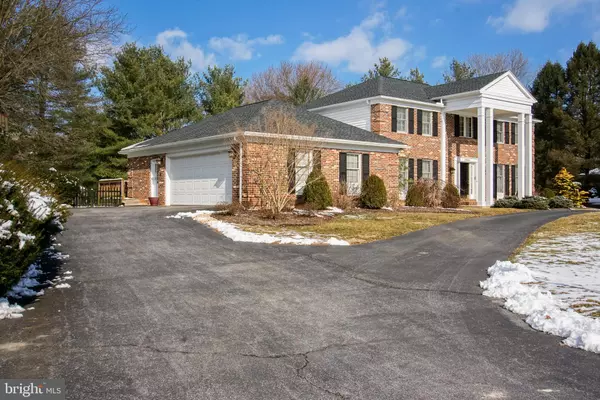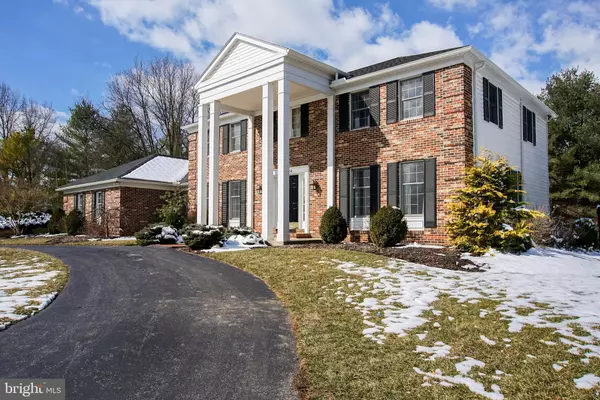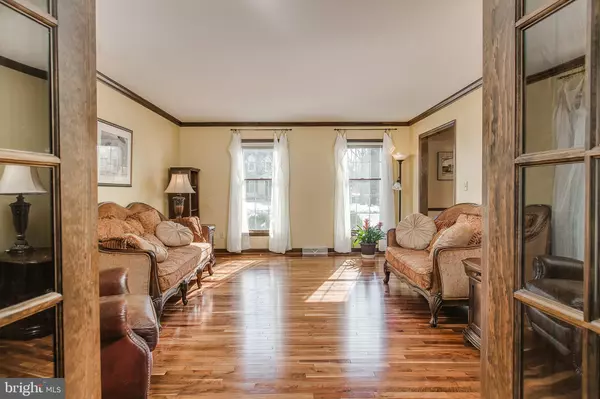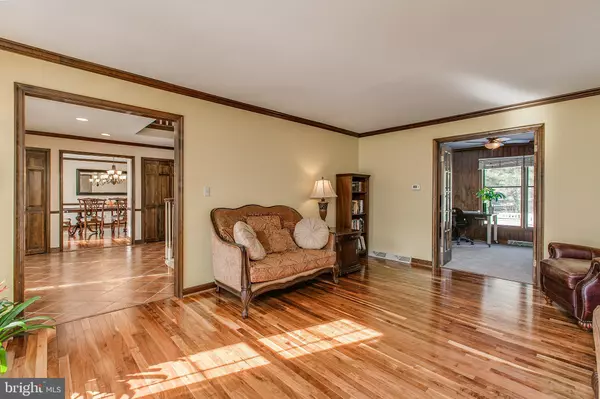$459,000
$459,000
For more information regarding the value of a property, please contact us for a free consultation.
13524 THE HTS Hagerstown, MD 21742
4 Beds
4 Baths
6,109 SqFt
Key Details
Sold Price $459,000
Property Type Single Family Home
Sub Type Detached
Listing Status Sold
Purchase Type For Sale
Square Footage 6,109 sqft
Price per Sqft $75
Subdivision Spring Valley
MLS Listing ID MDWA158992
Sold Date 04/16/19
Style Colonial
Bedrooms 4
Full Baths 3
Half Baths 1
HOA Y/N N
Abv Grd Liv Area 3,931
Originating Board BRIGHT
Year Built 1986
Annual Tax Amount $4,463
Tax Year 2019
Lot Size 1.200 Acres
Acres 1.2
Property Description
IMPRESSIVE! This Spring Valley colonial sitting on a gorgeous 1.2 acre corner lot is a MUST SEE! With almost 6000 finished sq ft of living space over 3 levels this home has something for everyone. Main Level has formal LR & DR w/HW floors, updated KT w/center island & SS appliances including an induction cook top & double oven + breakfast nook, spacious family rm w/vaulted ceiling & stone fireplace, cozy den/office & a mudroom off garage w/laundry area & 1/2 BA. Upper Level:4 HUGE BDRMS & 2 full BA including master suite. Lower Level: SO many options here... Lg rec rm w/2nd fireplace, bonus rm w/attached full bath & spacious wet bar area. Entire level would be a great in law or nanny suite! Like to entertain? This is where it really gets good...sun room with tile floors & walkout to back yard, stunning screened in porch you will LOVE, deck, patio & a gazebo with electric all overlooking the HEATED IN-GROUND POOL! Great updates include updated roof & heat pumps. Home warranty included! Full list of improvements in MLS docs. PRICED TO SELL!
Location
State MD
County Washington
Zoning RS
Rooms
Basement Full, Fully Finished, Interior Access, Outside Entrance, Walkout Level, Other
Interior
Interior Features Bar, Breakfast Area, Built-Ins, Carpet, Central Vacuum, Curved Staircase, Dining Area, Family Room Off Kitchen, Formal/Separate Dining Room, Kitchen - Gourmet, Kitchen - Island, Kitchen - Table Space, Primary Bath(s), Upgraded Countertops, Walk-in Closet(s), Wood Floors, Other
Hot Water Electric
Heating Heat Pump(s), Zoned
Cooling Central A/C, Zoned
Fireplaces Number 2
Fireplaces Type Wood, Gas/Propane
Equipment Central Vacuum, Cooktop, Dishwasher, Extra Refrigerator/Freezer, Oven - Double, Oven - Wall, Refrigerator, Stainless Steel Appliances
Fireplace Y
Appliance Central Vacuum, Cooktop, Dishwasher, Extra Refrigerator/Freezer, Oven - Double, Oven - Wall, Refrigerator, Stainless Steel Appliances
Heat Source Electric
Laundry Main Floor
Exterior
Exterior Feature Deck(s), Enclosed, Patio(s), Screened
Parking Features Garage - Side Entry, Oversized, Garage Door Opener, Additional Storage Area
Garage Spaces 2.0
Pool Heated, In Ground
Utilities Available Natural Gas Available
Water Access N
Accessibility None
Porch Deck(s), Enclosed, Patio(s), Screened
Attached Garage 2
Total Parking Spaces 2
Garage Y
Building
Lot Description Landscaping, Secluded
Story 3+
Sewer Septic Exists
Water Public
Architectural Style Colonial
Level or Stories 3+
Additional Building Above Grade, Below Grade
New Construction N
Schools
Elementary Schools Paramount
Middle Schools Northern
High Schools North Hagerstown
School District Washington County Public Schools
Others
Senior Community No
Tax ID 2209003614
Ownership Fee Simple
SqFt Source Assessor
Security Features Security System
Horse Property N
Special Listing Condition Standard
Read Less
Want to know what your home might be worth? Contact us for a FREE valuation!

Our team is ready to help you sell your home for the highest possible price ASAP

Bought with Kari L Shank • RE/MAX Achievers

