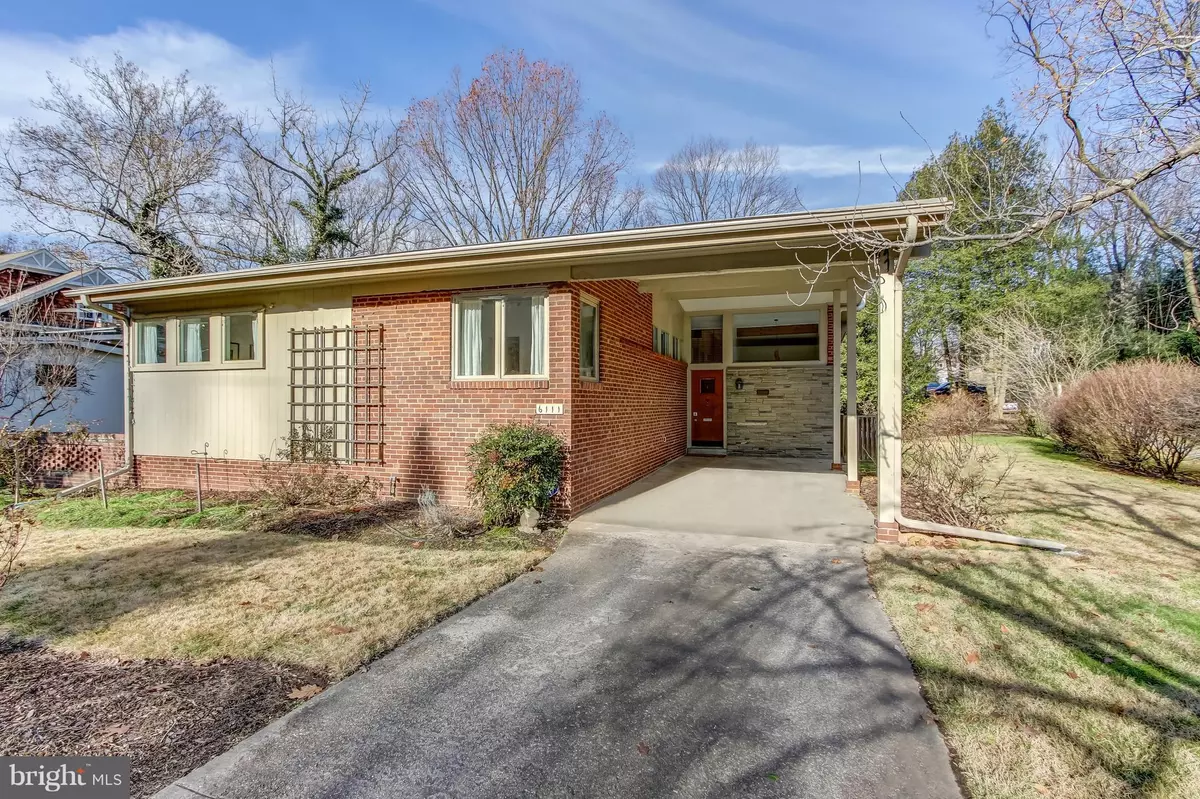$875,000
$875,000
For more information regarding the value of a property, please contact us for a free consultation.
6111 MADAWASKA RD Bethesda, MD 20816
4 Beds
3 Baths
2,788 SqFt
Key Details
Sold Price $875,000
Property Type Single Family Home
Sub Type Detached
Listing Status Sold
Purchase Type For Sale
Square Footage 2,788 sqft
Price per Sqft $313
Subdivision Glen Echo Heights
MLS Listing ID MDMC559424
Sold Date 04/19/19
Style Contemporary
Bedrooms 4
Full Baths 3
HOA Y/N N
Abv Grd Liv Area 2,088
Originating Board BRIGHT
Year Built 1963
Annual Tax Amount $10,700
Tax Year 2019
Lot Size 8,476 Sqft
Acres 0.19
Property Description
Opportunity to own a contemporary home with only two homeowners since it was built in 1963. Designed by an architect with vision, the open floor plan is sought after with its vaulted floor to ceiling windows. The Living Room and Dining Room both have walls of glass that overlook the backyard and lovely views of the mature perennial garden. The Dining Room exits out to the Deck, creating the perfect flow for outdoor entertaining and family gatherings. The Upper Level has 3 spacious Bedrooms and 2 Full Baths. The Lower Level is a walk out with a large Family Room, a 4th Bedroom, Full Bath, and an Office/optional 5th Bedroom. This 3 level contemporary home boasts of 2 wood burning Fireplaces and over 3000 sq ft of finished living space. Conveniently located to Friendship Heights Metro, ALL Airports, Shops, and just minutes to Washington DC. Easy access to the Capital Crescent Trail and downtown Bethesda. Bike to Georgetown, enjoy canoeing, hiking the Billy Goat Trail, or scenic walks along the Canal and Towpath.
Location
State MD
County Montgomery
Zoning R90
Rooms
Other Rooms Office
Basement Full
Interior
Cooling Central A/C
Fireplaces Number 2
Fireplaces Type Wood
Fireplace Y
Heat Source Natural Gas
Exterior
Garage Spaces 2.0
Water Access N
View Garden/Lawn
Accessibility None
Total Parking Spaces 2
Garage N
Building
Story 3+
Sewer Public Sewer
Water Public
Architectural Style Contemporary
Level or Stories 3+
Additional Building Above Grade, Below Grade
New Construction N
Schools
Elementary Schools Wood Acres
Middle Schools Thomas W. Pyle
High Schools Walt Whitman
School District Montgomery County Public Schools
Others
Senior Community No
Tax ID 160700504063
Ownership Fee Simple
SqFt Source Assessor
Special Listing Condition Standard
Read Less
Want to know what your home might be worth? Contact us for a FREE valuation!

Our team is ready to help you sell your home for the highest possible price ASAP

Bought with Loic C Pritchett • TTR Sotheby's International Realty





