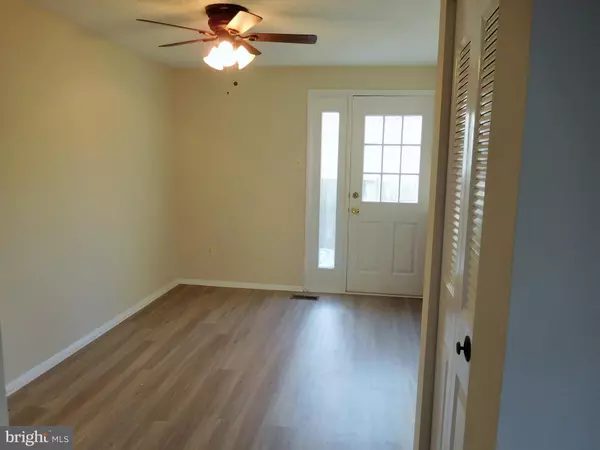$249,000
$249,000
For more information regarding the value of a property, please contact us for a free consultation.
13603 BENTLEY CIR Woodbridge, VA 22192
3 Beds
2 Baths
1,060 SqFt
Key Details
Sold Price $249,000
Property Type Townhouse
Sub Type Interior Row/Townhouse
Listing Status Sold
Purchase Type For Sale
Square Footage 1,060 sqft
Price per Sqft $234
Subdivision Rollingwood Village
MLS Listing ID VAPW433462
Sold Date 04/23/19
Style Traditional
Bedrooms 3
Full Baths 1
Half Baths 1
HOA Fees $70/mo
HOA Y/N Y
Abv Grd Liv Area 1,060
Originating Board BRIGHT
Year Built 1980
Annual Tax Amount $2,671
Tax Year 2019
Lot Size 1,320 Sqft
Acres 0.03
Property Description
Freshly painted 3-bedroom, 3-level townhouse. Kitchen with window over sink! Half bath off open kitchen. Kitchen door to fenced backyard with shed. Living area leading to stairway to 3 bedrooms and full bath. Nice master bedroom with walk-in closet and second open shelves for more storage or clothing/shoes. Huge unfinished lower level for indoor play area, storage, exercise equipment, etc,. New Roof! Located only minutes to shopping & I-95!
Location
State VA
County Prince William
Zoning R6
Rooms
Basement Connecting Stairway
Interior
Interior Features Carpet, Floor Plan - Traditional, Kitchen - Country, Kitchen - Eat-In
Heating Heat Pump(s)
Cooling Heat Pump(s)
Equipment Dishwasher, Disposal, Refrigerator, Stove, Water Heater, Range Hood, Exhaust Fan
Fireplace N
Appliance Dishwasher, Disposal, Refrigerator, Stove, Water Heater, Range Hood, Exhaust Fan
Heat Source Electric
Exterior
Exterior Feature Patio(s)
Parking On Site 2
Water Access N
Accessibility None
Porch Patio(s)
Garage N
Building
Story 3+
Sewer Public Septic, Public Sewer
Water Public
Architectural Style Traditional
Level or Stories 3+
Additional Building Above Grade, Below Grade
New Construction N
Schools
School District Prince William County Public Schools
Others
Senior Community No
Tax ID 8292-35-2382
Ownership Fee Simple
SqFt Source Estimated
Special Listing Condition Standard
Read Less
Want to know what your home might be worth? Contact us for a FREE valuation!

Our team is ready to help you sell your home for the highest possible price ASAP

Bought with heather L ferris • Coldwell Banker Elite





