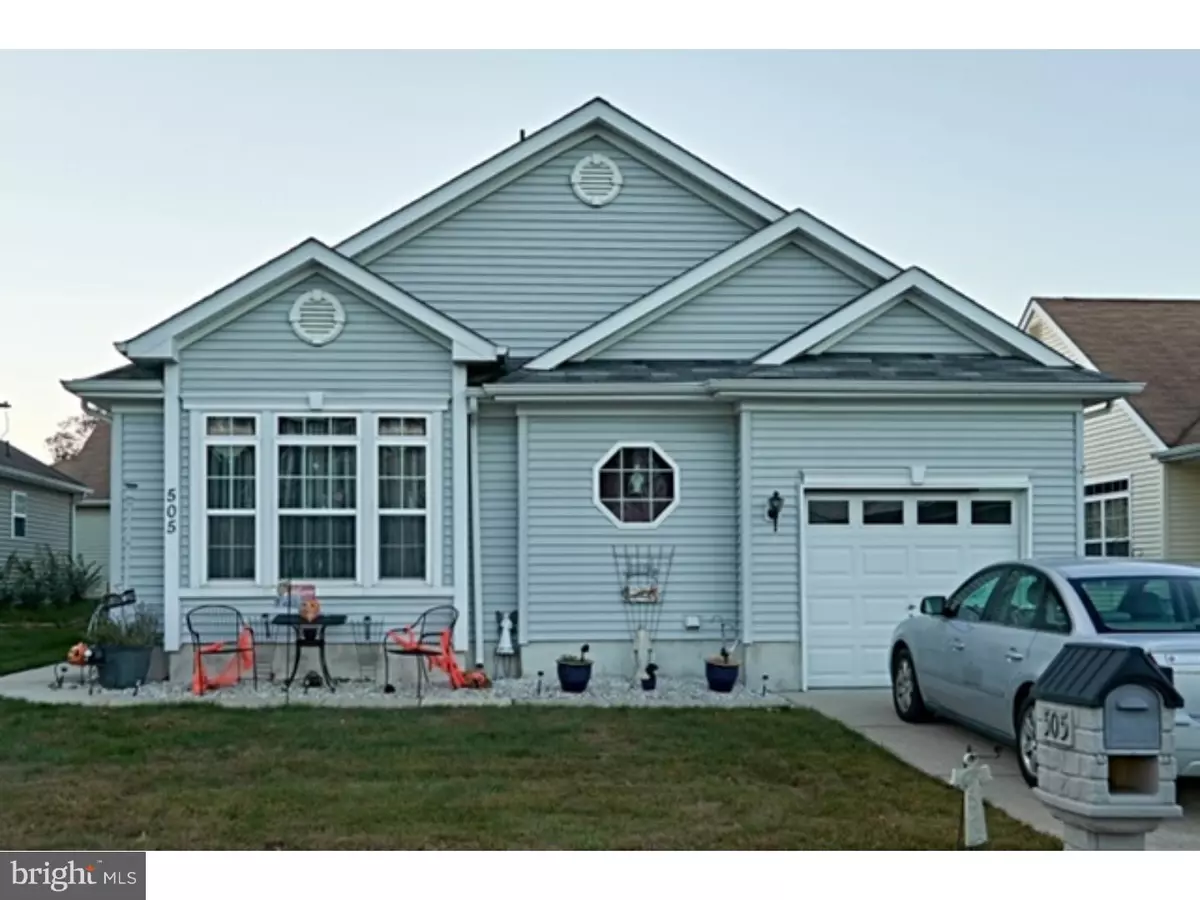$175,000
$179,900
2.7%For more information regarding the value of a property, please contact us for a free consultation.
505 KEY WEST DR Williamstown, NJ 08094
2 Beds
2 Baths
1,369 SqFt
Key Details
Sold Price $175,000
Property Type Single Family Home
Sub Type Detached
Listing Status Sold
Purchase Type For Sale
Square Footage 1,369 sqft
Price per Sqft $127
Subdivision Holiday City
MLS Listing ID 1009972278
Sold Date 04/22/19
Style Ranch/Rambler
Bedrooms 2
Full Baths 2
HOA Fees $43/ann
HOA Y/N Y
Abv Grd Liv Area 1,369
Originating Board TREND
Year Built 2006
Annual Tax Amount $5,821
Tax Year 2018
Lot Size 4,250 Sqft
Acres 0.1
Lot Dimensions 50X85
Property Description
This lovely Verona model is just waiting for you. Located in the much-desired Holiday City community this home is move-in ready. Three large windows allow plenty of sunshine in the eat-in kitchen with upgraded cabinets and pantry. Ceramic tile flooring is featured in the kitchen and bathrooms. Plenty of closets throughout this home with a walk-in closet in the master bedroom, an extra large closet in the laundry room and a huge storage space in the garage. Come relax on the patio which extends the width of the house and includes a remote controlled awning that will help keep you cool on a warm summer day. You may also want to partake in the many activities that this amazing community has to offer such as a gym, library, tennis, card games, bus trips, parties and much more.
Location
State NJ
County Gloucester
Area Monroe Twp (20811)
Zoning RES
Rooms
Other Rooms Living Room, Dining Room, Primary Bedroom, Kitchen, Bedroom 1, Attic
Main Level Bedrooms 2
Interior
Interior Features Primary Bath(s), Butlers Pantry, Stall Shower, Kitchen - Eat-In
Hot Water Natural Gas
Heating Forced Air
Cooling Central A/C
Flooring Fully Carpeted, Tile/Brick
Equipment Built-In Range, Dishwasher, Disposal
Fireplace N
Appliance Built-In Range, Dishwasher, Disposal
Heat Source Natural Gas
Laundry Main Floor
Exterior
Exterior Feature Patio(s)
Parking Features Additional Storage Area, Garage - Front Entry
Garage Spaces 1.0
Utilities Available Cable TV
Amenities Available Swimming Pool, Tennis Courts, Club House
Water Access N
Roof Type Pitched,Shingle
Accessibility None
Porch Patio(s)
Attached Garage 1
Total Parking Spaces 1
Garage Y
Building
Lot Description Level
Story 1
Foundation Slab
Sewer Public Sewer
Water Public
Architectural Style Ranch/Rambler
Level or Stories 1
Additional Building Above Grade
Structure Type 9'+ Ceilings
New Construction N
Schools
Elementary Schools Williamstown
Middle Schools Williamstown
High Schools Williamstown
School District Monroe Township Public Schools
Others
HOA Fee Include Pool(s),Common Area Maintenance,Lawn Maintenance,Snow Removal,Trash,Health Club,Management,Bus Service
Senior Community Yes
Age Restriction 55
Tax ID 11-000090203-00020
Ownership Fee Simple
SqFt Source Assessor
Acceptable Financing Conventional, VA, FHA 203(b)
Listing Terms Conventional, VA, FHA 203(b)
Financing Conventional,VA,FHA 203(b)
Special Listing Condition Standard
Pets Allowed Case by Case Basis
Read Less
Want to know what your home might be worth? Contact us for a FREE valuation!

Our team is ready to help you sell your home for the highest possible price ASAP

Bought with Rosa Cherry • Keller Williams Realty - Cherry Hill





