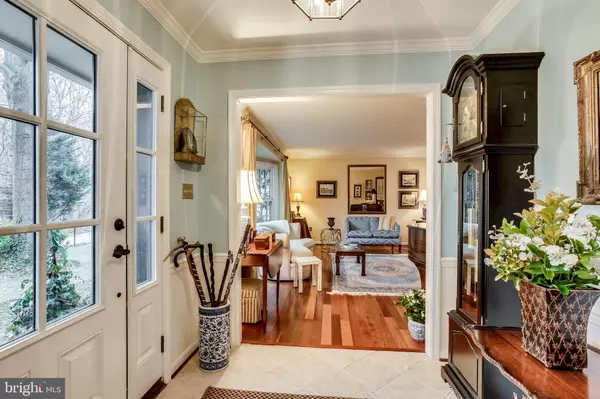$740,000
$735,000
0.7%For more information regarding the value of a property, please contact us for a free consultation.
10199 RED SPRUCE RD Fairfax, VA 22032
4 Beds
4 Baths
2,499 SqFt
Key Details
Sold Price $740,000
Property Type Single Family Home
Sub Type Detached
Listing Status Sold
Purchase Type For Sale
Square Footage 2,499 sqft
Price per Sqft $296
Subdivision George Mason Forest
MLS Listing ID VAFX999128
Sold Date 04/26/19
Style Split Level
Bedrooms 4
Full Baths 3
Half Baths 1
HOA Fees $16/ann
HOA Y/N Y
Abv Grd Liv Area 1,849
Originating Board BRIGHT
Year Built 1983
Annual Tax Amount $8,046
Tax Year 2019
Lot Size 0.251 Acres
Acres 0.25
Property Description
Welcome to George Mason Forest. Mature flowering trees ready to burst with spring blooms line the streets of this well-maintained community. Located just minutes outside the beltway and Fairfax City plus walking distance to George Mason University, this home is in the perfect location for the commuter, student and family on the go. Tucked away on a private drive, this updated and pristine four-level split epitomizes true pride of ownership. Exotic hardwood floors span the living and dining rooms. Crown molding and chair railing highlight walls and ceilings throughout. A bay window provides plenty of natural light. The kitchen with granite countertops, stainless steel appliances and under mount lighting opens to the breakfast area and family room, providing the perfect flow for entertaining. Cozy up to the gas burning fireplace or entertain at the conveniently located wet bar. The screened porch is an extension of living space from the family room and is the ideal place to relax after a long day. The laundry is conveniently located on the main level. The upper level offers four well-appointed bedrooms and two renovated baths. The spacious owner's suite features a custom walk-in closet, dressing area and tastefully renovated bath. The finished walk-up basement is highlighted by a wall of built-ins, a den, rec-room and third full bath. Don't overlook the amount of storage this home offers. The beautifully landscaped and private lot are the finishing touches to this lovely residence.
Location
State VA
County Fairfax
Zoning 121
Rooms
Other Rooms Living Room, Dining Room, Primary Bedroom, Bedroom 2, Bedroom 3, Bedroom 4, Kitchen, Family Room, Den, Foyer, Breakfast Room, Great Room, Laundry, Bathroom 2, Bathroom 3, Primary Bathroom, Half Bath, Screened Porch
Basement Connecting Stairway, Daylight, Full, Fully Finished, Heated, Improved, Rear Entrance, Shelving, Walkout Stairs
Interior
Interior Features Bar, Breakfast Area, Built-Ins, Carpet, Chair Railings, Crown Moldings, Family Room Off Kitchen, Floor Plan - Traditional, Formal/Separate Dining Room, Pantry, Recessed Lighting, Walk-in Closet(s), Wet/Dry Bar, Window Treatments, Wood Floors
Hot Water Natural Gas
Heating Forced Air
Cooling Central A/C
Flooring Carpet, Ceramic Tile, Hardwood
Fireplaces Number 1
Fireplaces Type Insert, Mantel(s), Marble
Equipment Dishwasher, Disposal, Dryer, Exhaust Fan, Extra Refrigerator/Freezer, Icemaker, Range Hood, Refrigerator, Stainless Steel Appliances, Stove, Washer
Fireplace Y
Window Features Bay/Bow,Triple Pane,Vinyl Clad
Appliance Dishwasher, Disposal, Dryer, Exhaust Fan, Extra Refrigerator/Freezer, Icemaker, Range Hood, Refrigerator, Stainless Steel Appliances, Stove, Washer
Heat Source Natural Gas
Laundry Main Floor
Exterior
Exterior Feature Deck(s), Screened, Porch(es)
Parking Features Garage - Front Entry, Garage Door Opener
Garage Spaces 2.0
Water Access N
Roof Type Architectural Shingle
Accessibility None
Porch Deck(s), Screened, Porch(es)
Attached Garage 2
Total Parking Spaces 2
Garage Y
Building
Story 3+
Sewer Public Sewer
Water Public
Architectural Style Split Level
Level or Stories 3+
Additional Building Above Grade, Below Grade
New Construction N
Schools
Elementary Schools Oak View
Middle Schools Frost
High Schools Woodson
School District Fairfax County Public Schools
Others
Senior Community No
Tax ID 0682 08 0063
Ownership Fee Simple
SqFt Source Assessor
Acceptable Financing Cash, Conventional, VA
Listing Terms Cash, Conventional, VA
Financing Cash,Conventional,VA
Special Listing Condition Standard
Read Less
Want to know what your home might be worth? Contact us for a FREE valuation!

Our team is ready to help you sell your home for the highest possible price ASAP

Bought with Joyce Y Jones • Century 21 Redwood Realty





