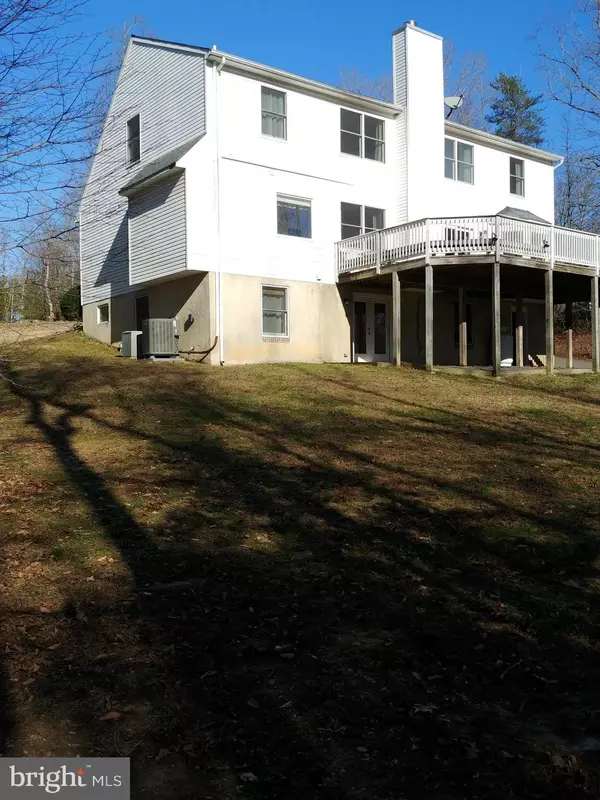$382,000
$399,900
4.5%For more information regarding the value of a property, please contact us for a free consultation.
43186 OAKWAY CT Leonardtown, MD 20650
4 Beds
4 Baths
2,910 SqFt
Key Details
Sold Price $382,000
Property Type Single Family Home
Sub Type Detached
Listing Status Sold
Purchase Type For Sale
Square Footage 2,910 sqft
Price per Sqft $131
Subdivision Chestnut Ridge
MLS Listing ID MDSM148750
Sold Date 04/30/19
Style Cape Cod
Bedrooms 4
Full Baths 3
Half Baths 1
HOA Fees $12/ann
HOA Y/N Y
Abv Grd Liv Area 2,110
Originating Board BRIGHT
Year Built 1994
Annual Tax Amount $3,641
Tax Year 2018
Lot Size 4.300 Acres
Acres 4.3
Property Description
This beautiful home located in desirable Chestnut Ridge Community, with a low annual HOA of 155.00, is minutes from both PAX and LEONARDTOWN. Enjoy the amazing nature and quiet from the gorgeous deck and lower level area. End of cul de sac 4.3 acres allows for attitional garage, pool, your choice. Walk into a gorgeous foyer to your private living area, office, dining and walk through to a gourmet kitchen with double oven complete with built in microwave gas cooktop and custom granite. The lovely natural light will shock you from every room....still with total privacy. Walk a short distance to the master on the main level including an amazing walk in closet and en suite with soaking tub and shower. Once you have had a relaxing soak, curl up in front of the gorgeous fireplace. Want more? Perhaps a full finished basement with a full bath. Or upstairs to 3 additional bedrooms a great room perfect for a kids area as well as an additional storage room...do not miss the oversized garage with room for two plus more storage. Three levels of fresh paint, beautiful hardwoods and new carpet. Let us not forget a fabulous new high efficiency HVAC system! Why wouldn't you want to see your new home today!?
Location
State MD
County Saint Marys
Zoning RNC
Rooms
Basement Full
Main Level Bedrooms 4
Interior
Interior Features Attic, Ceiling Fan(s), Dining Area, Entry Level Bedroom, Floor Plan - Traditional, Formal/Separate Dining Room, Kitchen - Eat-In, Kitchen - Island, Primary Bath(s), Pantry, Stall Shower, Store/Office, Walk-in Closet(s), Wood Floors, Other
Heating Heat Pump(s)
Cooling Central A/C, Ceiling Fan(s)
Flooring Ceramic Tile, Carpet, Hardwood
Fireplaces Number 1
Equipment Built-In Microwave, Cooktop, Dishwasher, Dryer - Electric, Icemaker, Microwave, Oven - Double, Refrigerator, Washer
Fireplace Y
Appliance Built-In Microwave, Cooktop, Dishwasher, Dryer - Electric, Icemaker, Microwave, Oven - Double, Refrigerator, Washer
Heat Source Electric
Exterior
Parking Features Basement Garage, Garage - Side Entry
Garage Spaces 2.0
Water Access N
View Creek/Stream, Trees/Woods
Roof Type Architectural Shingle
Street Surface Black Top
Accessibility None
Attached Garage 2
Total Parking Spaces 2
Garage Y
Building
Story 3+
Sewer Community Septic Tank, Private Septic Tank
Water Well
Architectural Style Cape Cod
Level or Stories 3+
Additional Building Above Grade, Below Grade
New Construction N
Schools
Elementary Schools Piney Point
Middle Schools Leonardtown
High Schools Leonardtown
School District St. Mary'S County Public Schools
Others
Senior Community No
Tax ID 1903052893
Ownership Fee Simple
SqFt Source Assessor
Special Listing Condition Standard
Read Less
Want to know what your home might be worth? Contact us for a FREE valuation!

Our team is ready to help you sell your home for the highest possible price ASAP

Bought with Carla K Norris • CENTURY 21 New Millennium





