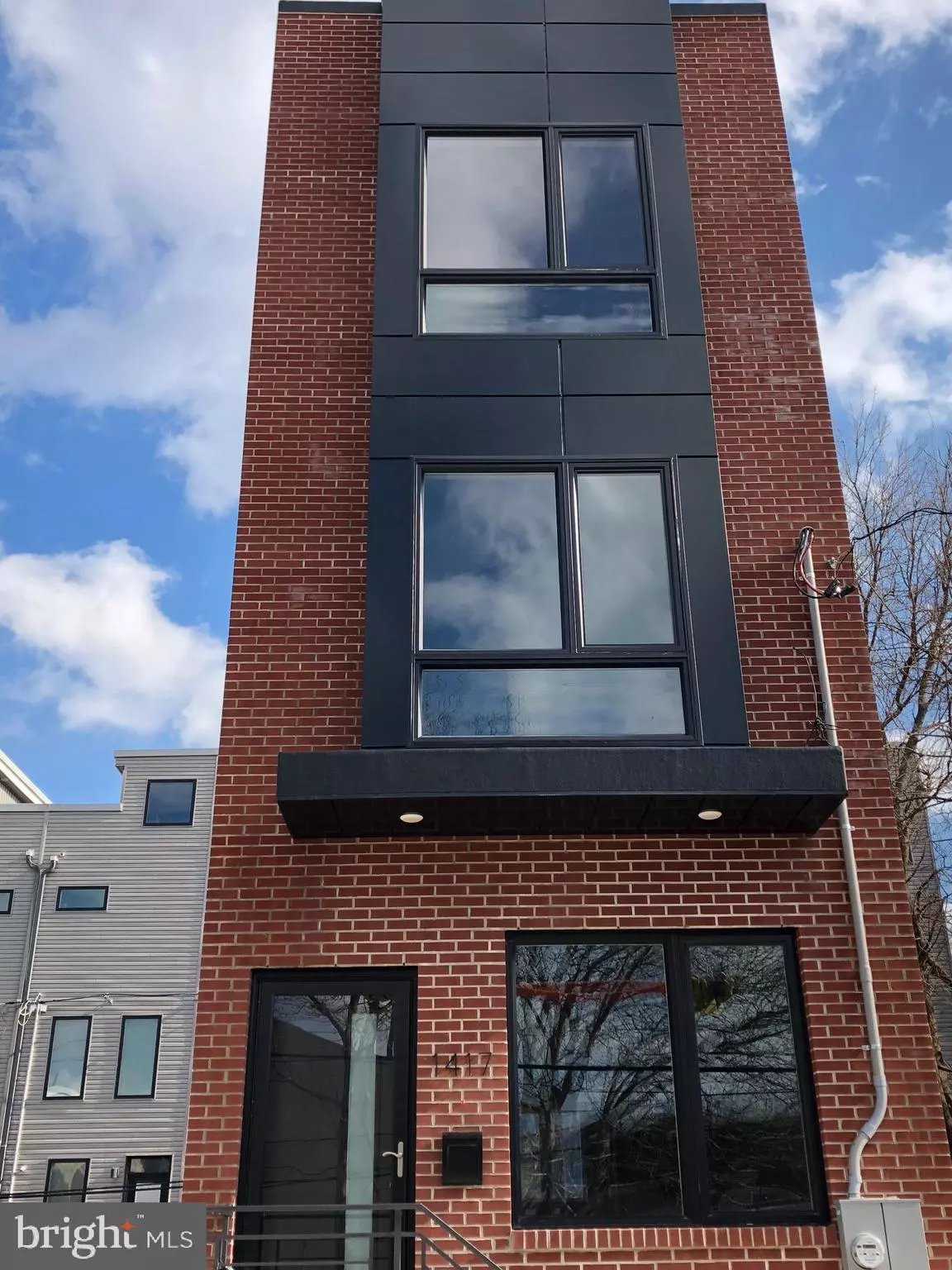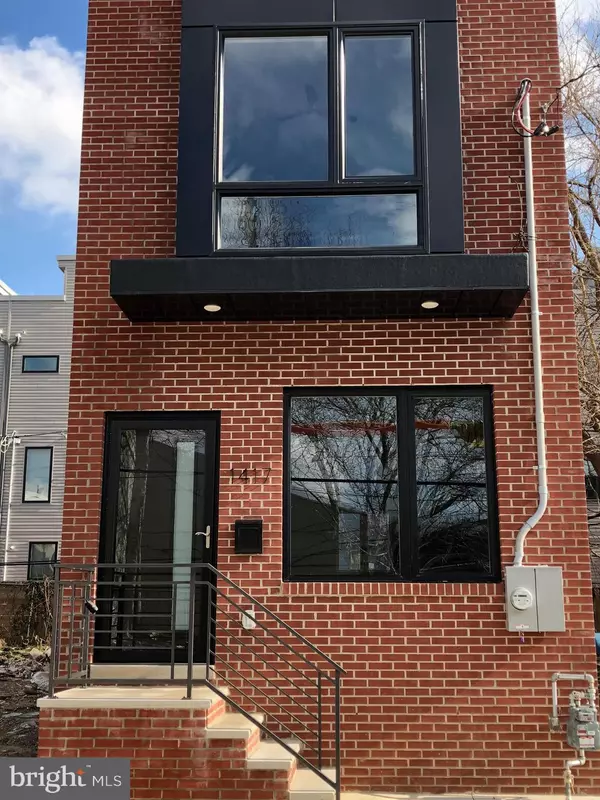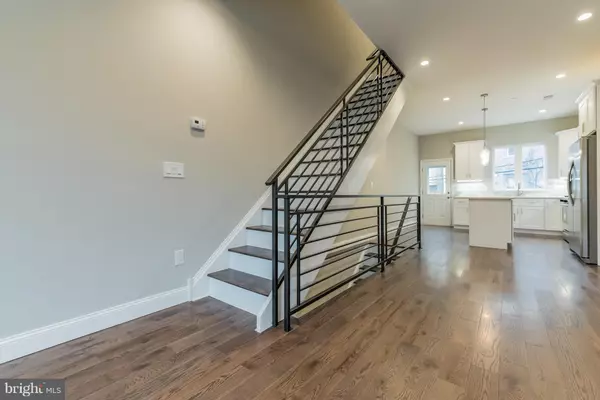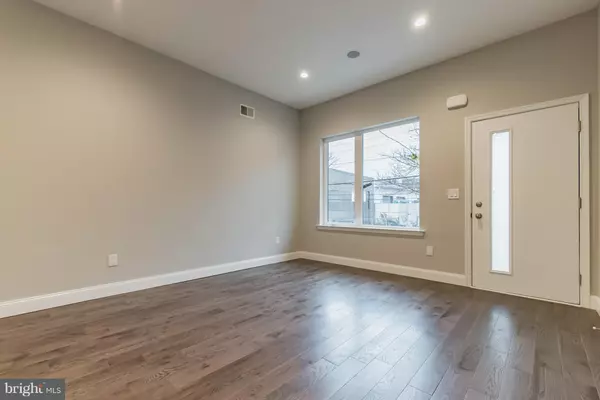$409,900
$409,900
For more information regarding the value of a property, please contact us for a free consultation.
1417 S TAYLOR ST Philadelphia, PA 19146
3 Beds
3 Baths
2,200 SqFt
Key Details
Sold Price $409,900
Property Type Townhouse
Sub Type Interior Row/Townhouse
Listing Status Sold
Purchase Type For Sale
Square Footage 2,200 sqft
Price per Sqft $186
Subdivision Grays Ferry
MLS Listing ID PAPH514182
Sold Date 04/30/19
Style Straight Thru
Bedrooms 3
Full Baths 3
HOA Y/N N
Abv Grd Liv Area 2,200
Originating Board BRIGHT
Year Built 2018
Annual Tax Amount $325
Tax Year 2019
Property Description
A Stunning 3 Story 3 Bedroom 3 full Bath New Construction Home with a 10 Year Tax Abatement, Finished Basement/In Law Suite, Hardwood Floors T/O, 2 Zoned Heat Vac System, Sprinkler System and a Beautiful Deck. First Impressions: Gorgeous 3 Story Brick Facade with Large Windows and Under-mount Lighting. First Floor: WOW! Open and Spacious Light Filled Floor Plan, Hardwood Floors, 10 Ft Ceilings, Over sized Front Window,, Built in Speakers and a Custom Iron Staircase. Tastefully Done Large Eat in Kitchen with Tons of 42' Self Closed Cabinets, Quartz Counter-tops, Stainless Steel Appliances, Porcelain Back-splash, Under-mount Lighting + a Huge Separate Quartz center Island with Lots of Cabinets and Overhang. A Large window overlooks the Private Garden with all New Wood Fencing. Second Floor: 2 Beautiful bedrooms both with Hardwood Floors, Large Windows and Good Closet Space. Subway Tile Bath, Double Vanity with Quartz Counter-tops and Moen Faucets. Third Floor: Master Suite - Totally Private with High Ceilings, Great Natural Light, Hardwood Floors, Ceiling Fan, Speakers and Walk in Closet. Unbelievable Full Bath with an Over-sized Walk in Marble Shower with Sitting Bench and Frame-less Glass , Double Vanity with Quartz Counter-top. There is also a Storage Closet. Deck: A Spacious Light Filled Hallway with Wet Bar leads you to a Beautiful Deck with Unobstructed Panoramic Views including the Center City Skyline. Basement: Completely Finished (could be a media room or an in law suite) with Built in Speakers and a Private Full Marble Bath with Frame-less Glass. Basement also has a Separate Laundry Room with Washer/Dryer Hook up and Storage Area. A Pristine New Home Tastefully Done with Incredible Attention to Detail built by a Boutique Philadelphia Builder.
Location
State PA
County Philadelphia
Area 19146 (19146)
Zoning SFD
Rooms
Basement Fully Finished
Interior
Interior Features Combination Dining/Living, Floor Plan - Open, Kitchen - Island
Heating Forced Air
Cooling Central A/C
Flooring Hardwood
Fireplace N
Heat Source Other
Exterior
Water Access N
Roof Type Flat
Accessibility None
Garage N
Building
Story 3+
Sewer Public Sewer
Water Public
Architectural Style Straight Thru
Level or Stories 3+
Additional Building Above Grade
New Construction Y
Schools
School District The School District Of Philadelphia
Others
Senior Community No
Ownership Fee Simple
SqFt Source Estimated
Horse Property N
Special Listing Condition Standard
Read Less
Want to know what your home might be worth? Contact us for a FREE valuation!

Our team is ready to help you sell your home for the highest possible price ASAP

Bought with Brett J Stephenson • Houwzer, LLC





