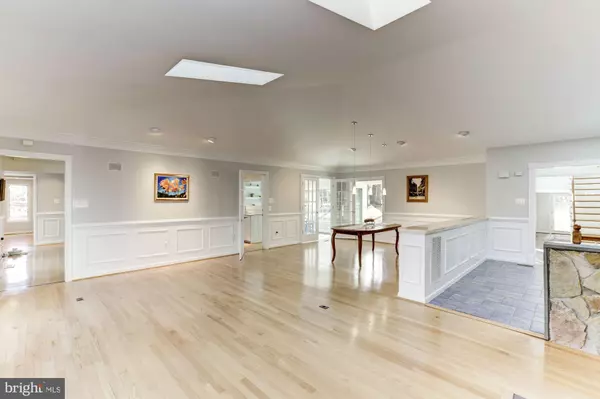$1,040,000
$1,069,000
2.7%For more information regarding the value of a property, please contact us for a free consultation.
1134 SPRINGVALE RD Great Falls, VA 22066
5 Beds
5 Baths
4,736 SqFt
Key Details
Sold Price $1,040,000
Property Type Single Family Home
Sub Type Detached
Listing Status Sold
Purchase Type For Sale
Square Footage 4,736 sqft
Price per Sqft $219
Subdivision Springvale Meadows
MLS Listing ID VAFX995636
Sold Date 04/30/19
Style Villa
Bedrooms 5
Full Baths 4
Half Baths 1
HOA Y/N N
Abv Grd Liv Area 3,602
Originating Board BRIGHT
Year Built 1984
Annual Tax Amount $12,125
Tax Year 2018
Lot Size 2.083 Acres
Acres 2.08
Property Description
Scenic. Alluring. Distinct. Imagine being tucked away from the world on a strikingly beautiful two acre private oasis, yet perfectly settled near the best of Great Falls. 1134 Springvale Road offers a unique layout with modern amenities designed for the 2019 homebuyer. From master suite options on two levels to hidden outdoor spaces off the bedrooms, you will not mistake this beautiful home for another. Over 4,700 square feet of living across 3 levels, plus features to include stainless steel appliances, beautiful hardwood floors, upgraded fixtures, and so much more! If you are looking for unique character, timeless scenery, and endless opportunities, welcome home! Langley pyramid (schools) and easy access to Route 7 & Georgetown Pike!
Location
State VA
County Fairfax
Zoning 111
Rooms
Basement Fully Finished, Walkout Level
Main Level Bedrooms 5
Interior
Heating Central
Cooling Central A/C
Fireplaces Number 2
Heat Source Electric
Exterior
Parking Features Garage - Front Entry
Garage Spaces 2.0
Water Access N
View Trees/Woods
Accessibility None
Attached Garage 2
Total Parking Spaces 2
Garage Y
Building
Story 3+
Sewer Septic Exists
Water Public
Architectural Style Villa
Level or Stories 3+
Additional Building Above Grade, Below Grade
New Construction N
Schools
High Schools Langley
School District Fairfax County Public Schools
Others
Senior Community No
Tax ID 0123 06 0009
Ownership Fee Simple
SqFt Source Assessor
Special Listing Condition Standard
Read Less
Want to know what your home might be worth? Contact us for a FREE valuation!

Our team is ready to help you sell your home for the highest possible price ASAP

Bought with Jeff Leighton • Glass House Real Estate





