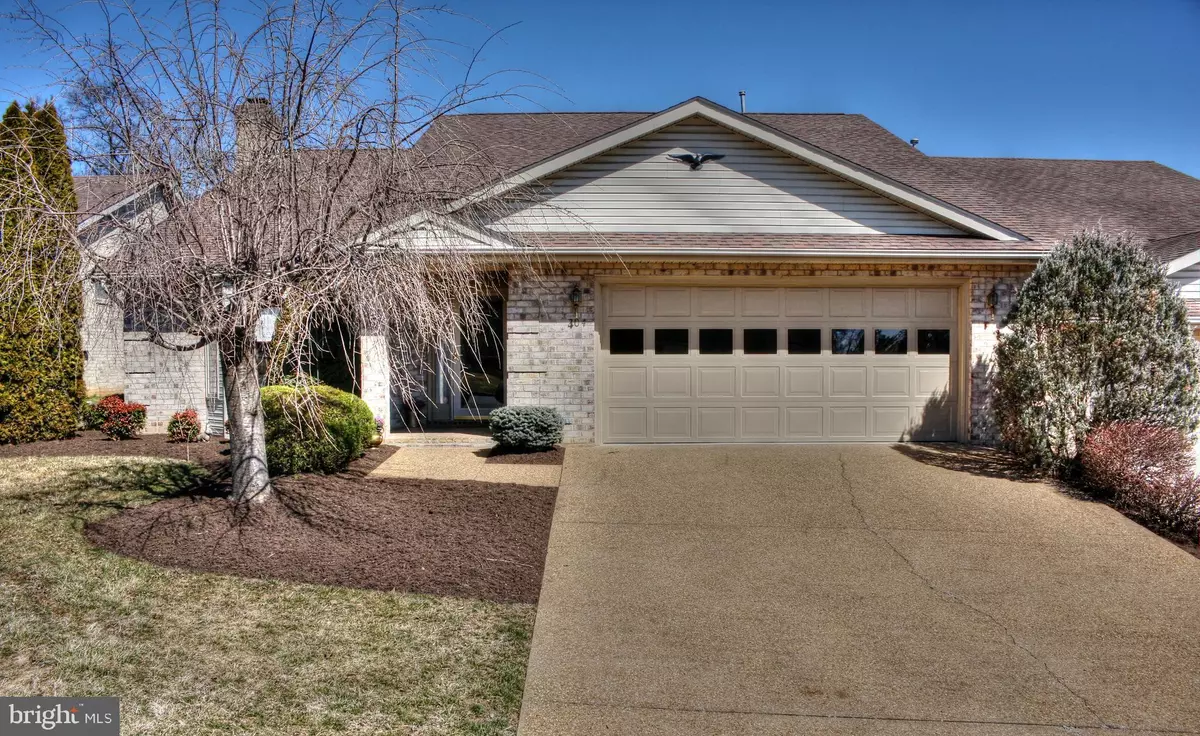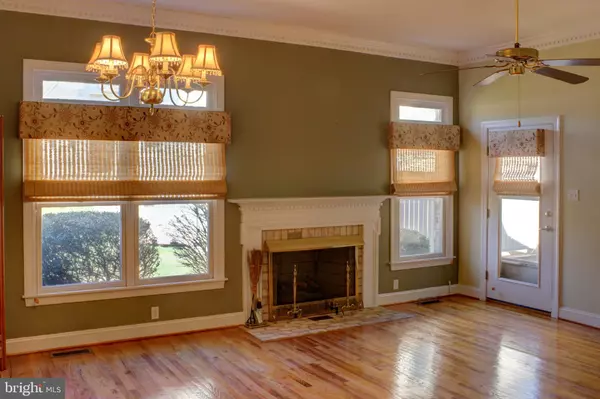$278,900
$288,000
3.2%For more information regarding the value of a property, please contact us for a free consultation.
204 KIM CT Woodstock, VA 22664
3 Beds
2 Baths
2,031 SqFt
Key Details
Sold Price $278,900
Property Type Single Family Home
Sub Type Twin/Semi-Detached
Listing Status Sold
Purchase Type For Sale
Square Footage 2,031 sqft
Price per Sqft $137
Subdivision Grand View Estates
MLS Listing ID VASH114264
Sold Date 05/01/19
Style Contemporary
Bedrooms 3
Full Baths 2
HOA Fees $3/ann
HOA Y/N Y
Abv Grd Liv Area 2,031
Originating Board BRIGHT
Year Built 1995
Annual Tax Amount $1,576
Tax Year 2019
Lot Size 7,057 Sqft
Acres 0.16
Property Description
Gracious in-town living surrounded by the beauty of the Shenandoah Valley. With over 2,000 square feet of quality living space, this 3 bedroom, 2 bath home raises one-level living to new heights. From the open floor plan to the ensuite master and from the plentiful windows to the four seasons sun room, this home is designed for comfortable and convenient living and entertaining. Special features include granite and glass tile in the kitchen, hardwood, carpet and ceramic tile floors, six ceiling fans, a jaccuzzi tub in the master bath plus a walk-in shower, a secluded backyard, and mature landscaping with a brick patio, mountain views and so much more. Clean and inexpensive natural gas forced air heat, a flat screen TV with surround sound and, in the garage, a safe for your personal treasures complete the picture of your perfect home. Pristine inside and out, you can move right in and enjoy this elegant home as Spring turns to Summer. Make an appointment today to see the home you've been looking for!
Location
State VA
County Shenandoah
Zoning R3
Direction Southwest
Rooms
Other Rooms Den, Sun/Florida Room
Main Level Bedrooms 3
Interior
Interior Features Breakfast Area, Built-Ins, Carpet, Ceiling Fan(s), Combination Dining/Living, Crown Moldings, Entry Level Bedroom, Floor Plan - Open, Kitchen - Eat-In, Primary Bath(s), Recessed Lighting, Solar Tube(s), Stall Shower, Upgraded Countertops, Wainscotting, Walk-in Closet(s), Window Treatments, Wood Floors
Hot Water Natural Gas
Heating Forced Air
Cooling Central A/C
Flooring Hardwood, Ceramic Tile, Carpet, Vinyl
Fireplaces Number 1
Fireplaces Type Gas/Propane, Brick, Fireplace - Glass Doors
Equipment Built-In Microwave, Dishwasher, Disposal, Dryer - Electric, Icemaker, Oven/Range - Electric, Range Hood, Refrigerator, Washer, Water Heater
Furnishings No
Fireplace Y
Window Features Bay/Bow,Casement,Energy Efficient,Screens,Vinyl Clad
Appliance Built-In Microwave, Dishwasher, Disposal, Dryer - Electric, Icemaker, Oven/Range - Electric, Range Hood, Refrigerator, Washer, Water Heater
Heat Source Natural Gas
Laundry Main Floor, Dryer In Unit, Washer In Unit
Exterior
Parking Features Garage - Front Entry, Garage Door Opener, Inside Access, Additional Storage Area
Garage Spaces 4.0
Utilities Available Cable TV Available, Electric Available, Natural Gas Available, Phone Available, Phone Connected, Sewer Available, Under Ground, Water Available, DSL Available
Water Access N
View Garden/Lawn, Mountain
Roof Type Architectural Shingle
Accessibility 32\"+ wide Doors, Level Entry - Main, No Stairs
Road Frontage Boro/Township
Attached Garage 2
Total Parking Spaces 4
Garage Y
Building
Story 1
Foundation Crawl Space
Sewer Public Sewer
Water Public
Architectural Style Contemporary
Level or Stories 1
Additional Building Above Grade, Below Grade
Structure Type Dry Wall
New Construction N
Schools
Elementary Schools W.W. Robinson
Middle Schools Peter Muhlenberg
High Schools Central
School District Shenandoah County Public Schools
Others
HOA Fee Include Common Area Maintenance
Senior Community No
Tax ID 045A418 015A
Ownership Fee Simple
SqFt Source Assessor
Horse Property N
Special Listing Condition Standard
Read Less
Want to know what your home might be worth? Contact us for a FREE valuation!

Our team is ready to help you sell your home for the highest possible price ASAP

Bought with Cynthia K Greenya • Keller Williams Realty





