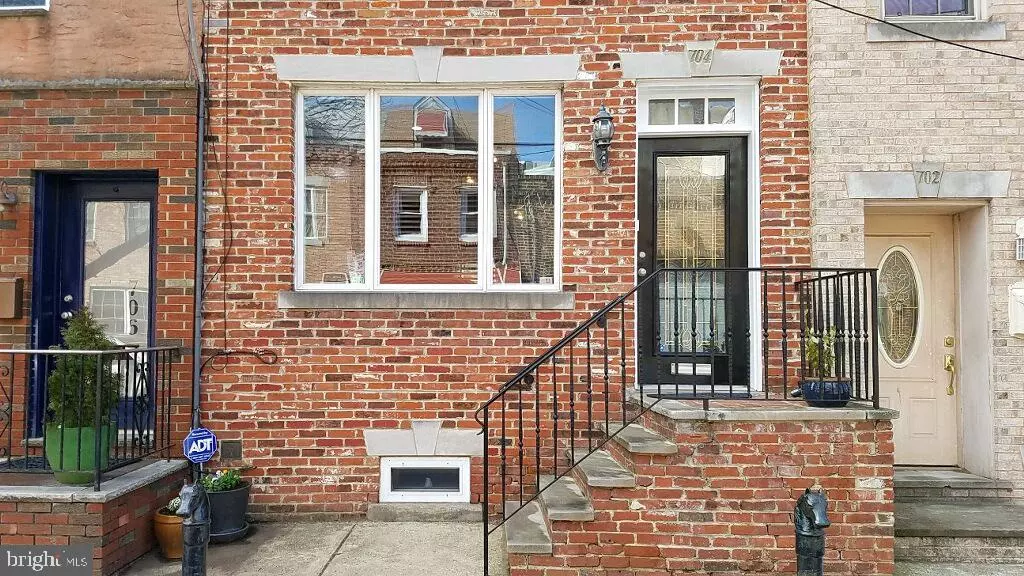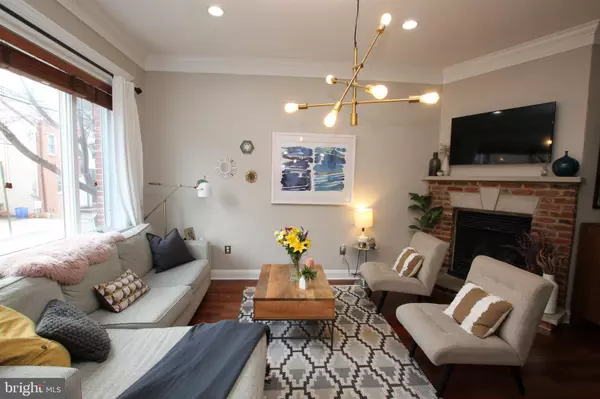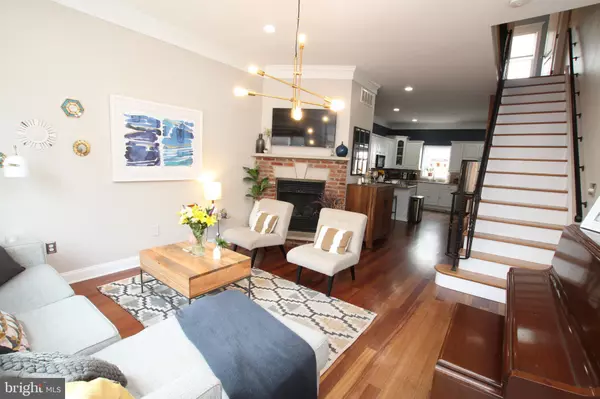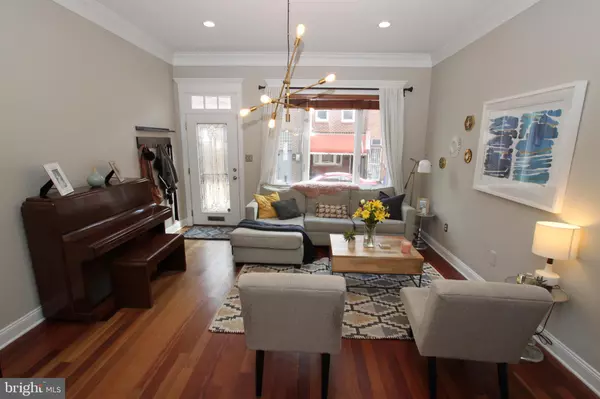$699,000
$699,000
For more information regarding the value of a property, please contact us for a free consultation.
704 S HUTCHINSON ST Philadelphia, PA 19147
4 Beds
2 Baths
1,909 SqFt
Key Details
Sold Price $699,000
Property Type Townhouse
Sub Type Interior Row/Townhouse
Listing Status Sold
Purchase Type For Sale
Square Footage 1,909 sqft
Price per Sqft $366
Subdivision Bella Vista
MLS Listing ID PAPH720604
Sold Date 04/22/19
Style Straight Thru
Bedrooms 4
Full Baths 2
HOA Y/N N
Abv Grd Liv Area 1,909
Originating Board BRIGHT
Year Built 2004
Annual Tax Amount $8,951
Tax Year 2019
Lot Size 843 Sqft
Acres 0.02
Lot Dimensions 15.91X53
Property Description
This meticulously updated open floor plan 4-bedroom home is located on a quiet tree lined street and has it all: custom Elfa closets throughout and storage galore, spa like bathrooms with Jacuzzi and laundry closet in second floor bathroom, and double vanity and sliding glass door shower in the master bathroom, a finished basement perfect for extra living and entertaining space, a brick-paved patio with raised planting beds, and 10' ceilings with recessed lighting that give you that added cubic footage. Some of the pluses: Coat closet on first floor! Gas fireplace in living room, two-zone heating and cooling system, upgraded window casings, rich Brazilian cherry hardwood floors, spacious chef's kitchen with oversized cabinetry, full granite countertops, breakfast bar, dual closets in the master bedroom, millwork and crown molding and more! The finished basement offers extra under-stair storage and an additional back storage room. Located in beautiful Bella Vista, just steps away from the swings of Palumbo Park! Buyer can get a $560.00 rebate if they apply for the homestead exemption.
Location
State PA
County Philadelphia
Area 19147 (19147)
Zoning RSA5
Rooms
Basement Full
Interior
Heating Forced Air
Cooling Central A/C
Fireplaces Number 1
Fireplaces Type Gas/Propane
Fireplace Y
Heat Source Natural Gas
Laundry Upper Floor
Exterior
Water Access N
Accessibility None
Garage N
Building
Story 3+
Sewer Public Sewer
Water Public
Architectural Style Straight Thru
Level or Stories 3+
Additional Building Above Grade, Below Grade
New Construction N
Schools
Elementary Schools Jackson Andrew
School District The School District Of Philadelphia
Others
Senior Community No
Tax ID 022295300
Ownership Fee Simple
SqFt Source Assessor
Security Features Electric Alarm,Fire Detection System
Horse Property N
Special Listing Condition Standard
Read Less
Want to know what your home might be worth? Contact us for a FREE valuation!

Our team is ready to help you sell your home for the highest possible price ASAP

Bought with Cecile S Steinriede • Plumer & Associates Inc





