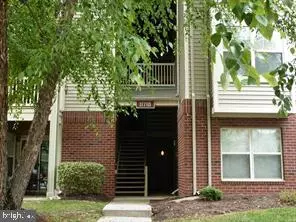$289,400
$289,900
0.2%For more information regarding the value of a property, please contact us for a free consultation.
11710 OLDE ENGLISH DR #G Reston, VA 20190
2 Beds
2 Baths
934 SqFt
Key Details
Sold Price $289,400
Property Type Condo
Sub Type Condo/Co-op
Listing Status Sold
Purchase Type For Sale
Square Footage 934 sqft
Price per Sqft $309
Subdivision Parcreston
MLS Listing ID VAFX1053070
Sold Date 05/10/19
Style Contemporary
Bedrooms 2
Full Baths 2
Condo Fees $377/mo
HOA Y/N N
Abv Grd Liv Area 934
Originating Board BRIGHT
Year Built 1985
Annual Tax Amount $2,883
Tax Year 2018
Property Description
Photos Coming Soon. LOCATION LOCATION LOCATION...Walk to Reston Town Center and Golf Course. Convenient to Silver Line Metro, FFX Connector Bus, and W&O trail. Luxury 2nd floor 2bed /2 bath condo with beautiful brand new wood flooring and fresh paint throughout, Living room has a cozy wood burning fireplace to curl up to, walk or enjoy some fresh air on the balcony. Kitchen has stainless steel appliances and granite countertops. Laundry room with full size washer & dryer. Enjoy all the amenities ParcReston and Reston Association has to offer, fitness center, pools, business center, conference room, club house with wireless access, restaurants and shopping, theater, tennis courts...the list goes on
Location
State VA
County Fairfax
Zoning 372
Rooms
Main Level Bedrooms 2
Interior
Interior Features Floor Plan - Open, Kitchen - Galley, Primary Bath(s), Walk-in Closet(s), Wood Floors
Hot Water Electric
Heating Heat Pump(s)
Cooling Central A/C
Flooring Wood, Ceramic Tile
Fireplaces Number 1
Fireplaces Type Mantel(s), Wood
Equipment Built-In Microwave, Dishwasher, Disposal, Dryer, Oven/Range - Electric, Refrigerator, Washer, Stainless Steel Appliances
Fireplace Y
Appliance Built-In Microwave, Dishwasher, Disposal, Dryer, Oven/Range - Electric, Refrigerator, Washer, Stainless Steel Appliances
Heat Source Electric
Laundry Main Floor, Washer In Unit, Dryer In Unit
Exterior
Exterior Feature Balcony
Amenities Available Club House, Common Grounds, Exercise Room, Meeting Room, Party Room, Pool - Outdoor, Baseball Field, Basketball Courts, Bike Trail, Community Center, Jog/Walk Path, Pool - Indoor, Soccer Field, Tennis Courts, Tot Lots/Playground
Water Access N
Accessibility None
Porch Balcony
Garage N
Building
Story 1
Sewer Public Sewer
Water Public
Architectural Style Contemporary
Level or Stories 1
Additional Building Above Grade, Below Grade
New Construction N
Schools
Elementary Schools Lake Anne
Middle Schools Hughes
High Schools South Lakes
School District Fairfax County Public Schools
Others
Pets Allowed Y
HOA Fee Include All Ground Fee,Common Area Maintenance,Ext Bldg Maint,Lawn Maintenance,Management,Parking Fee,Pool(s),Reserve Funds,Road Maintenance,Snow Removal,Trash,Water
Senior Community No
Tax ID 0172 40050024
Ownership Condominium
Horse Property N
Special Listing Condition Standard
Pets Allowed Number Limit
Read Less
Want to know what your home might be worth? Contact us for a FREE valuation!

Our team is ready to help you sell your home for the highest possible price ASAP

Bought with Shellie M Coury • Keller Williams Realty





