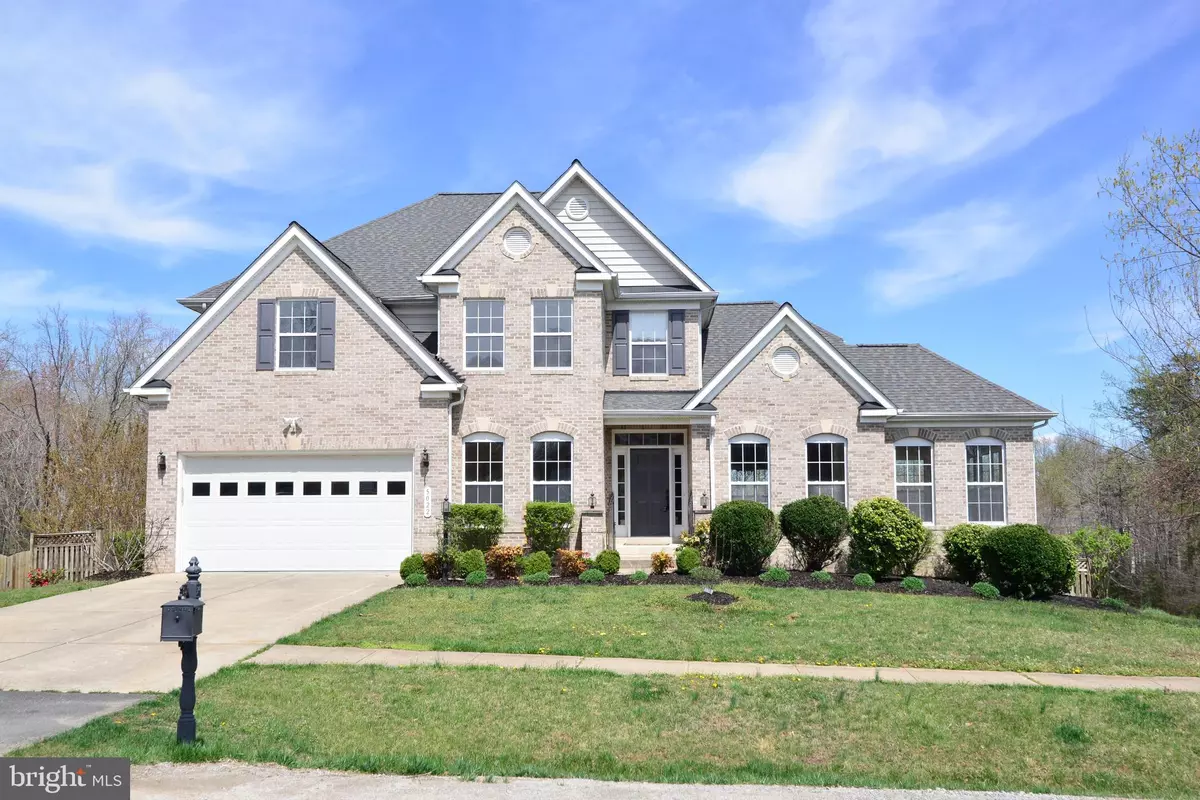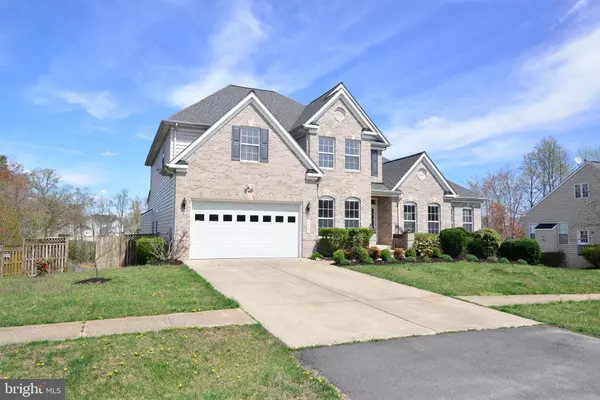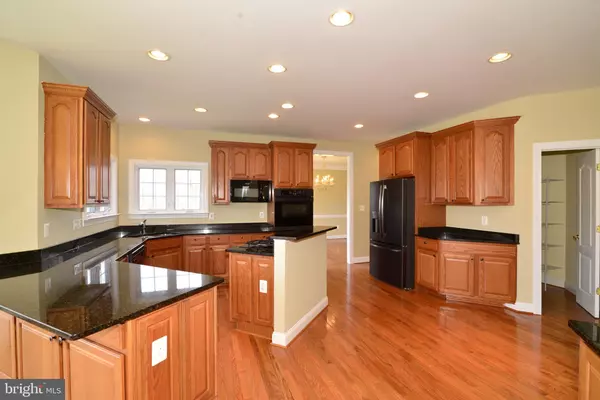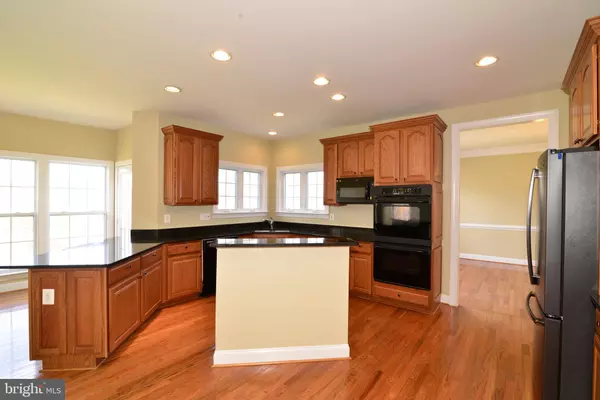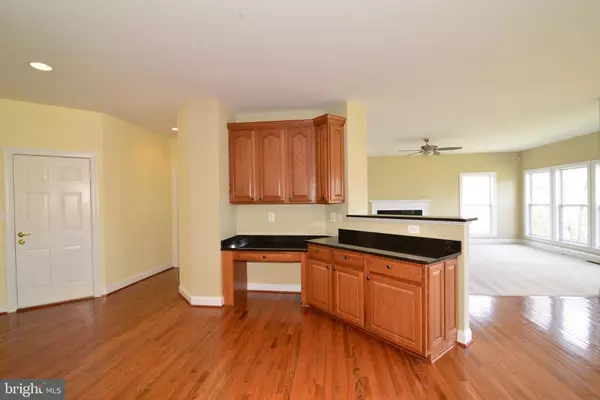$619,000
$619,900
0.1%For more information regarding the value of a property, please contact us for a free consultation.
5022 QUELL CT Woodbridge, VA 22193
4 Beds
3 Baths
4,008 SqFt
Key Details
Sold Price $619,000
Property Type Single Family Home
Sub Type Detached
Listing Status Sold
Purchase Type For Sale
Square Footage 4,008 sqft
Price per Sqft $154
Subdivision Ridgefield Estates
MLS Listing ID VAPW463434
Sold Date 05/17/19
Style Colonial
Bedrooms 4
Full Baths 2
Half Baths 1
HOA Fees $50/mo
HOA Y/N Y
Abv Grd Liv Area 4,008
Originating Board BRIGHT
Year Built 2004
Annual Tax Amount $6,885
Tax Year 2019
Lot Size 0.525 Acres
Acres 0.53
Property Description
Regular sale Ready to move in. Estate home on more than 1/2 acre fenced lot backing to common area.walk out basement with High (9 foot) ceiling, windows, Ruff in for full bath and plenty of light, to be finished in future if you need more living space or entertaining family and friends with home theater. Main level with sun room on side and office or library, beautiful family room with fire place and fantastic view. New hardwood floor in the kitchen, living and dining room along with existing hardwood in foyer. New fans in sun room, family room and all bedrooms. New fridge and microwave, new front load washer dryer, fresh custom paint, new Carpet. Tax assessment not right, showing only 3 bedrooms. Do not miss this Estate home on Estate Lot. Hard to find combination of all pluses of location, lot size, lot orientation, living space, walk out high ceiling basement, brick front, sun room along with cosmetic upgrades of hardwood, granite counter top, luxury master suite.
Location
State VA
County Prince William
Zoning A1
Direction Southeast
Rooms
Basement Full, Daylight, Full, English, Rough Bath Plumb, Unfinished, Walkout Level
Interior
Heating Central, Forced Air
Cooling Central A/C, Ceiling Fan(s)
Flooring Hardwood, Ceramic Tile, Carpet
Fireplaces Number 1
Fireplaces Type Gas/Propane
Equipment Built-In Microwave, Cooktop, Dishwasher, Disposal, Dryer, Dryer - Electric, Dryer - Front Loading, Icemaker, Microwave, Oven - Double, Oven - Wall, Refrigerator, Washer, Washer - Front Loading, Cooktop - Down Draft
Fireplace Y
Appliance Built-In Microwave, Cooktop, Dishwasher, Disposal, Dryer, Dryer - Electric, Dryer - Front Loading, Icemaker, Microwave, Oven - Double, Oven - Wall, Refrigerator, Washer, Washer - Front Loading, Cooktop - Down Draft
Heat Source Natural Gas
Laundry Main Floor
Exterior
Parking Features Garage - Front Entry, Garage Door Opener
Garage Spaces 2.0
Water Access N
Roof Type Shingle
Accessibility 36\"+ wide Halls
Attached Garage 2
Total Parking Spaces 2
Garage Y
Building
Story 3+
Sewer Public Sewer
Water Public
Architectural Style Colonial
Level or Stories 3+
Additional Building Above Grade, Below Grade
Structure Type Brick,9'+ Ceilings,Tray Ceilings
New Construction N
Schools
Elementary Schools Penn
Middle Schools Beville
High Schools Osbourn Park
School District Prince William County Public Schools
Others
Senior Community No
Tax ID 8092-89-4559
Ownership Fee Simple
SqFt Source Estimated
Special Listing Condition Standard
Read Less
Want to know what your home might be worth? Contact us for a FREE valuation!

Our team is ready to help you sell your home for the highest possible price ASAP

Bought with Mercy F Lugo-Struthers • Casals, Realtors

