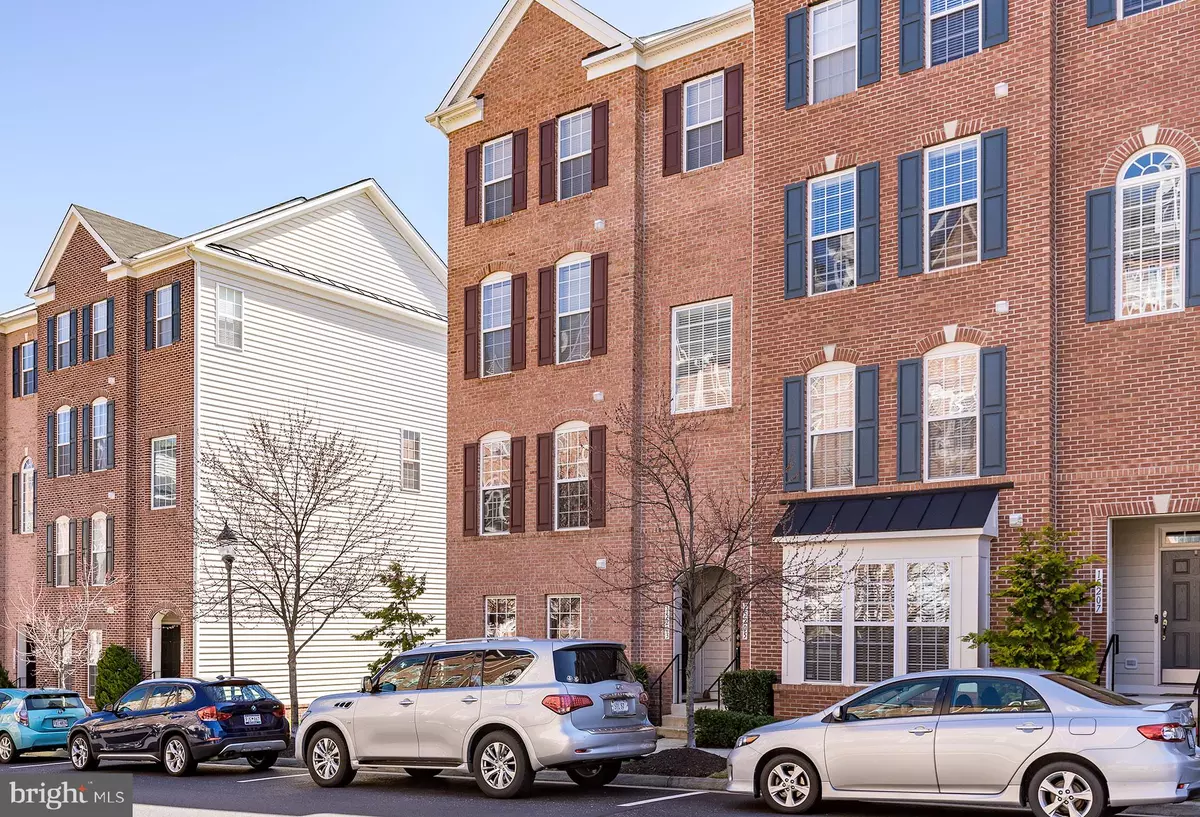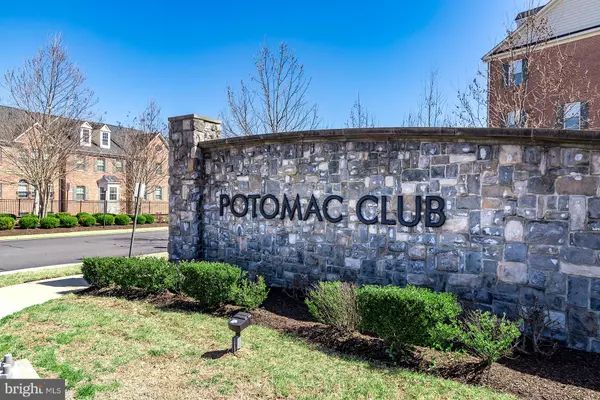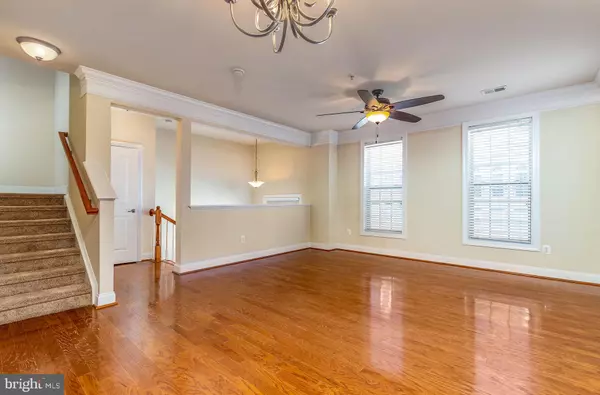$325,000
$319,900
1.6%For more information regarding the value of a property, please contact us for a free consultation.
15205 LANCASHIRE DR Woodbridge, VA 22191
3 Beds
3 Baths
2,164 SqFt
Key Details
Sold Price $325,000
Property Type Condo
Sub Type Condo/Co-op
Listing Status Sold
Purchase Type For Sale
Square Footage 2,164 sqft
Price per Sqft $150
Subdivision Potomac Club
MLS Listing ID VAPW436176
Sold Date 05/20/19
Style Traditional
Bedrooms 3
Full Baths 2
Half Baths 1
Condo Fees $209/mo
HOA Fees $139/mo
HOA Y/N Y
Abv Grd Liv Area 2,164
Originating Board BRIGHT
Year Built 2009
Annual Tax Amount $3,729
Tax Year 2019
Property Description
SPECIAL OFFER, $5,000 Seller assistance towards closing if contract can settle by May 3rd. Don t miss out on this! Highly sought after luxury gated neighborhood of Potomac Club with an abundance of amenities inside and outside the community. This End Unit Townhouse/condo is filled with natural light and plenty of space with 3 Bedrooms and 2 and a half bathrooms. The whole house has been freshly painted from top to bottom with beautiful neutral paint and brand new carpet and padding throughout the house. The kitchen has a large island with granite countertops and gas cooking. Bonus room available that can be used as a den/study right next to a private balcony. Access to I-95, 11 miles from Springfield Metro Station, 3 miles from Virginia Railway Express Station, and tons of awesome shops, movie theater, and grocery store across the street from the community. Don't miss out on this opportunity to own this great home!
Location
State VA
County Prince William
Zoning R16
Rooms
Other Rooms Living Room, Dining Room, Primary Bedroom, Bedroom 2, Kitchen, Den, Bedroom 1, Bathroom 1, Bathroom 3, Primary Bathroom
Interior
Interior Features Attic, Breakfast Area, Carpet, Ceiling Fan(s), Combination Kitchen/Living, Combination Dining/Living, Floor Plan - Open, Intercom, Kitchen - Eat-In, Kitchen - Island, Primary Bath(s), Pantry, Recessed Lighting, Walk-in Closet(s), Window Treatments, Wood Floors
Hot Water Electric
Heating Central
Cooling Ceiling Fan(s), Central A/C
Flooring Carpet, Hardwood
Equipment Built-In Microwave, Dishwasher, Disposal, Dryer, Icemaker, Intercom, Oven/Range - Gas, Refrigerator, Washer, Water Heater
Appliance Built-In Microwave, Dishwasher, Disposal, Dryer, Icemaker, Intercom, Oven/Range - Gas, Refrigerator, Washer, Water Heater
Heat Source Natural Gas
Exterior
Parking Features Garage Door Opener, Garage - Rear Entry
Garage Spaces 1.0
Amenities Available Club House, Common Grounds, Community Center, Fitness Center, Gated Community, Party Room, Pool - Indoor, Pool - Outdoor, Recreational Center, Sauna, Security, Swimming Pool, Tot Lots/Playground
Water Access N
Roof Type Architectural Shingle
Accessibility None
Attached Garage 1
Total Parking Spaces 1
Garage Y
Building
Story 3+
Sewer Public Sewer
Water Public
Architectural Style Traditional
Level or Stories 3+
Additional Building Above Grade, Below Grade
New Construction N
Schools
Elementary Schools Marumsco Hills
Middle Schools Rippon
High Schools Freedom
School District Prince William County Public Schools
Others
HOA Fee Include Common Area Maintenance,Health Club,Lawn Maintenance,Management,Pool(s),Recreation Facility,Road Maintenance,Security Gate,Sewer,Snow Removal,Trash,Water
Senior Community No
Tax ID 8391-03-8055.02
Ownership Condominium
Special Listing Condition Standard
Read Less
Want to know what your home might be worth? Contact us for a FREE valuation!

Our team is ready to help you sell your home for the highest possible price ASAP

Bought with Boris S Manzur • First Decision Realty LLC





