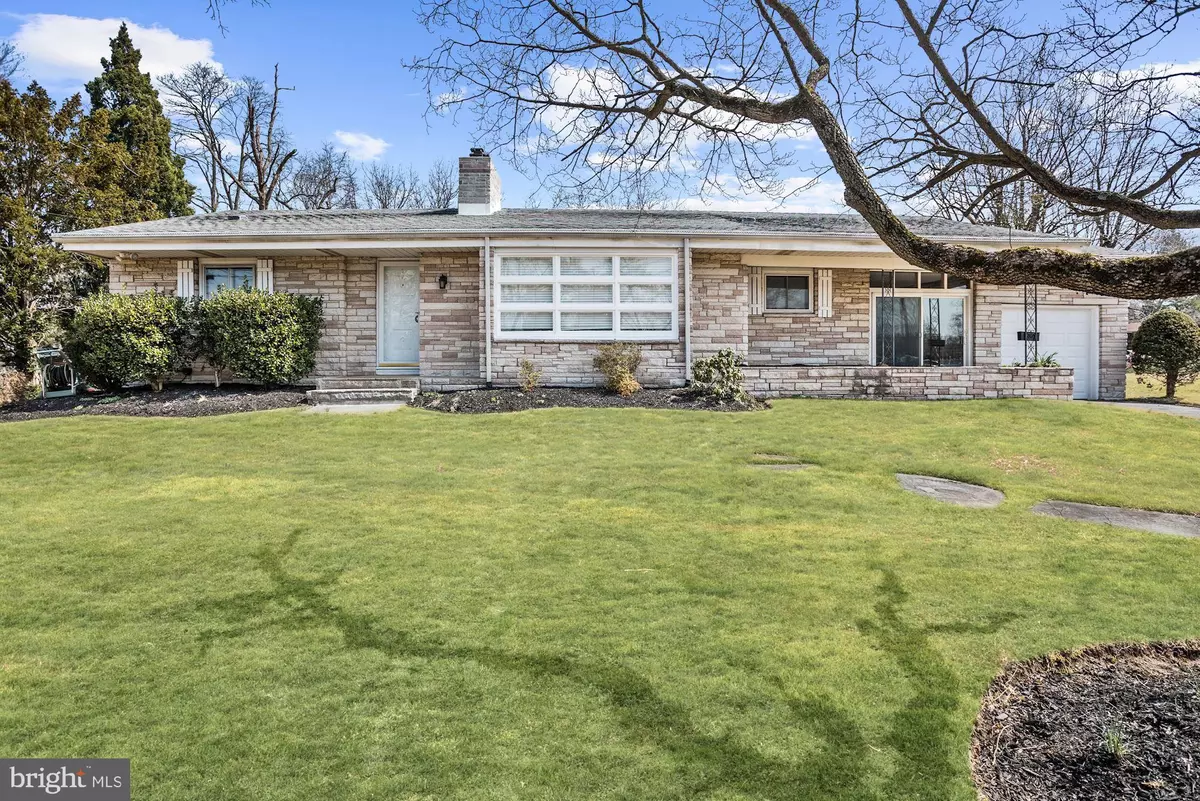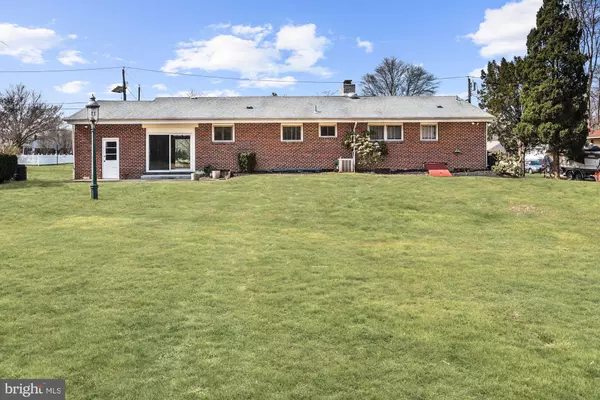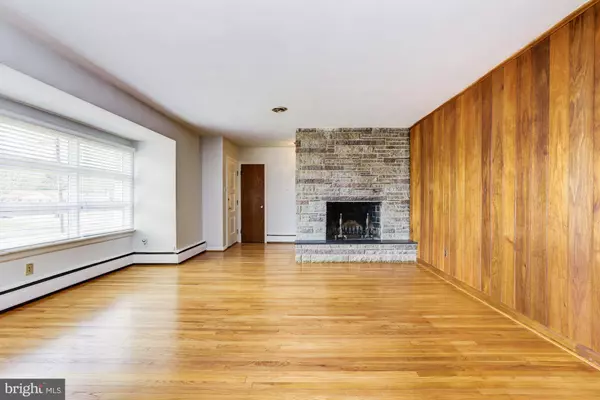$177,500
$185,000
4.1%For more information regarding the value of a property, please contact us for a free consultation.
366 WHEATLEY AVE Beverly, NJ 08010
3 Beds
2 Baths
1,524 SqFt
Key Details
Sold Price $177,500
Property Type Single Family Home
Sub Type Detached
Listing Status Sold
Purchase Type For Sale
Square Footage 1,524 sqft
Price per Sqft $116
Subdivision None Available
MLS Listing ID NJBL326234
Sold Date 05/17/19
Style Ranch/Rambler
Bedrooms 3
Full Baths 1
Half Baths 1
HOA Y/N N
Abv Grd Liv Area 1,524
Originating Board BRIGHT
Year Built 1956
Annual Tax Amount $7,794
Tax Year 2018
Lot Size 0.461 Acres
Acres 0.46
Lot Dimensions 100.00 x 201.00
Property Description
Welcome to this sprawling ranch home situated on almost half acre! This well maintained 3 bedroom, 1 1/2 bath home has numerous upgrades and amenities. It features two fireplaces (one stone in spacious living room and another in basement), huge eat-in kitchen with many cabinets and counter space, dining area for entertaining, half bath in master bedroom, newly refinished beautiful hardwood floors throughout, full basement with bilco doors to outside and workshop (great for plenty of storage or to refinish someday), spacious breezeway with Andersen slider and connecting the 1 car garage with new garage door and extra long driveway for off-street parking! Other amenities to include interior recently painted, restored chimney, attic fan, ceiling fans, exterior re-pointed, newer gas heat and hot water heater, plenty of closets, patio, stone planter plus much more! Pride of ownership shows in this spacious lovingly cared for home situated on a huge lot! Better hurry this one won't last!
Location
State NJ
County Burlington
Area Beverly City (20302)
Zoning RES
Rooms
Other Rooms Living Room, Dining Room, Primary Bedroom, Bedroom 2, Bedroom 3, Kitchen, Bathroom 2, Primary Bathroom
Basement Full
Main Level Bedrooms 3
Interior
Interior Features Ceiling Fan(s), Dining Area, Kitchen - Eat-In, Primary Bath(s), Wood Floors
Hot Water Natural Gas
Heating Baseboard - Hot Water
Cooling Central A/C
Flooring Hardwood
Fireplaces Number 2
Fireplaces Type Stone
Equipment Cooktop, Dishwasher, Oven - Wall, Oven/Range - Gas, Refrigerator, Water Heater
Fireplace Y
Appliance Cooktop, Dishwasher, Oven - Wall, Oven/Range - Gas, Refrigerator, Water Heater
Heat Source Natural Gas
Exterior
Exterior Feature Breezeway, Patio(s)
Parking Features Additional Storage Area, Garage - Front Entry
Garage Spaces 1.0
Water Access N
Accessibility None
Porch Breezeway, Patio(s)
Attached Garage 1
Total Parking Spaces 1
Garage Y
Building
Lot Description Front Yard, Level, Open, Rear Yard, SideYard(s)
Story 1
Sewer Public Sewer
Water Public
Architectural Style Ranch/Rambler
Level or Stories 1
Additional Building Above Grade, Below Grade
New Construction N
Schools
School District Beverly City
Others
Senior Community No
Tax ID 02-00201-00006
Ownership Fee Simple
SqFt Source Assessor
Special Listing Condition Standard
Read Less
Want to know what your home might be worth? Contact us for a FREE valuation!

Our team is ready to help you sell your home for the highest possible price ASAP

Bought with Linda Alexandroff • Coldwell Banker Realty





