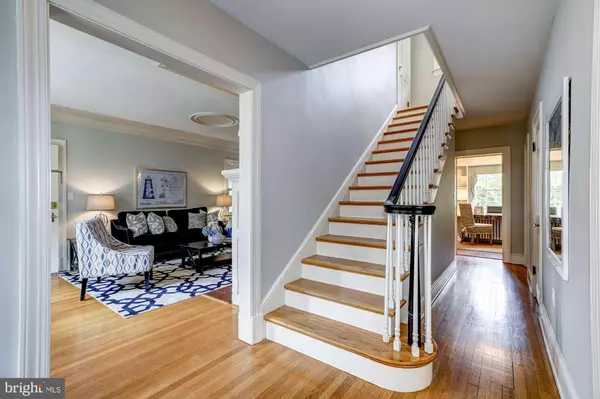$1,259,000
$1,199,500
5.0%For more information regarding the value of a property, please contact us for a free consultation.
2323 S INGE ST Arlington, VA 22202
6 Beds
4 Baths
3,051 SqFt
Key Details
Sold Price $1,259,000
Property Type Single Family Home
Sub Type Detached
Listing Status Sold
Purchase Type For Sale
Square Footage 3,051 sqft
Price per Sqft $412
Subdivision Aurora Hills
MLS Listing ID VAAR149026
Sold Date 05/31/19
Style Colonial
Bedrooms 6
Full Baths 4
HOA Y/N N
Abv Grd Liv Area 2,336
Originating Board BRIGHT
Year Built 1937
Annual Tax Amount $9,236
Tax Year 2018
Lot Size 7,437 Sqft
Acres 0.17
Property Description
Elegant and inviting, 2323 S. Inge Street is a classic, center hall Colonial in lovely Aurora Hills. With charming curb appeal and a gracious floor plan, this traditional beauty showcases 6 Bedrooms (including an optional Main Level Bedroom) and 4 Full Baths throughout 4 Levels. With a coveted Screened Porch and a Lower Level Family Room, this spacious home is attractive for nearly every lifestyle. Set on a tranquil, tree-lined street in S. Arlington, this property boasts a flat, fenced-in yard and 2 single-car attached garages. Aurora Hills a coveted gem of South Arlington that is just minutes away from the new National Landing and Ronald Reagan National Airport.
Location
State VA
County Arlington
Zoning R-6
Rooms
Other Rooms Living Room, Dining Room, Primary Bedroom, Bedroom 2, Bedroom 3, Bedroom 4, Bedroom 5, Kitchen, Family Room, Basement, Foyer, Other, Bedroom 6, Primary Bathroom, Full Bath, Screened Porch
Basement Other, Connecting Stairway, Daylight, Full, Garage Access, Improved, Outside Entrance, Rear Entrance
Main Level Bedrooms 1
Interior
Interior Features Breakfast Area, Built-Ins, Butlers Pantry, Carpet, Chair Railings, Crown Moldings, Dining Area, Entry Level Bedroom, Floor Plan - Traditional, Formal/Separate Dining Room, Kitchen - Eat-In, Kitchen - Table Space, Primary Bath(s), Recessed Lighting, Walk-in Closet(s), Wet/Dry Bar, Wood Floors
Hot Water Natural Gas
Heating Radiator
Cooling Central A/C
Flooring Hardwood, Carpet
Fireplaces Number 2
Fireplaces Type Brick, Mantel(s), Wood
Equipment Built-In Microwave, Dishwasher, Disposal, Dryer, Microwave, Oven/Range - Gas, Refrigerator, Stainless Steel Appliances, Washer
Fireplace Y
Appliance Built-In Microwave, Dishwasher, Disposal, Dryer, Microwave, Oven/Range - Gas, Refrigerator, Stainless Steel Appliances, Washer
Heat Source Natural Gas
Laundry Basement
Exterior
Exterior Feature Screened, Porch(es)
Parking Features Garage - Rear Entry
Garage Spaces 2.0
Water Access N
Accessibility None
Porch Screened, Porch(es)
Attached Garage 2
Total Parking Spaces 2
Garage Y
Building
Story 3+
Sewer Public Sewer
Water Public
Architectural Style Colonial
Level or Stories 3+
Additional Building Above Grade, Below Grade
New Construction N
Schools
Elementary Schools Oakridge
Middle Schools Gunston
High Schools Wakefield
School District Arlington County Public Schools
Others
Pets Allowed Y
Senior Community No
Tax ID 36-037-012
Ownership Fee Simple
SqFt Source Assessor
Special Listing Condition Standard
Pets Allowed Cats OK, Dogs OK
Read Less
Want to know what your home might be worth? Contact us for a FREE valuation!

Our team is ready to help you sell your home for the highest possible price ASAP

Bought with Kara Chaffin Donofrio • Long & Foster Real Estate, Inc.





