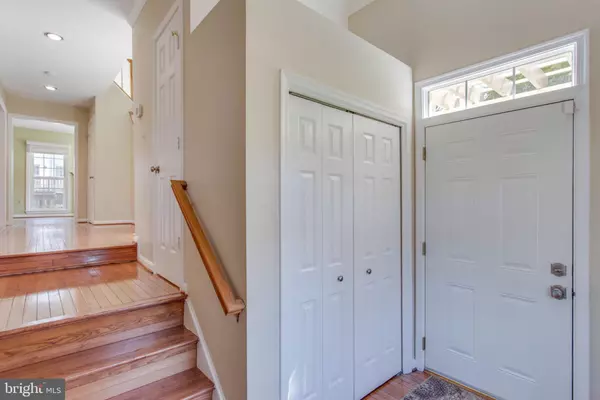$470,000
$456,900
2.9%For more information regarding the value of a property, please contact us for a free consultation.
14386 UNIFORM DR Centreville, VA 20121
3 Beds
4 Baths
2,244 SqFt
Key Details
Sold Price $470,000
Property Type Townhouse
Sub Type End of Row/Townhouse
Listing Status Sold
Purchase Type For Sale
Square Footage 2,244 sqft
Price per Sqft $209
Subdivision Centre Ridge
MLS Listing ID VAFX1041568
Sold Date 05/31/19
Style Traditional
Bedrooms 3
Full Baths 3
Half Baths 1
HOA Fees $79/qua
HOA Y/N Y
Abv Grd Liv Area 1,744
Originating Board BRIGHT
Year Built 1990
Annual Tax Amount $4,873
Tax Year 2019
Lot Size 3,000 Sqft
Acres 0.07
Property Description
OPEN HOUSE CANCELLED**Rarely available END UNIT situated on a Premium lot!One of the largest models in the subdivision with OVER 2200 sf! Enter this well cared for home through the side pergola covered porch hidden behind the beautifully landscaped corner. Inside you will see this is the right HOME for you!! Shows very well!! Nice soft neutral colors throughout. Well maintained Hardwood floors on the main level and upgraded carpet top and bottom. Brick front*Garage Townhome*Brand New Stainless Steel Appliances*Washer and Dryer less than Three years old*Roof less than 1 Year old*Brand New French Doors*Deck positioned well for evening dinners as the sun sets in the front*With three sides of exposure and the sun rising in he back and setting in the front there is plenty of natural light providing a bright and open living space. Move in before summer and enjoy all the community amenitiesWelcome Home!!
Location
State VA
County Fairfax
Zoning 396
Direction South
Rooms
Other Rooms Living Room, Dining Room, Primary Bedroom, Bedroom 2, Bedroom 3, Kitchen, Family Room, Basement
Basement Full, Daylight, Full, Fully Finished, Garage Access, Heated, Outside Entrance, Rear Entrance, Shelving, Walkout Level
Interior
Interior Features Built-Ins, Carpet, Family Room Off Kitchen, Floor Plan - Open, Formal/Separate Dining Room, Kitchen - Island, Primary Bath(s), Recessed Lighting, Skylight(s), Walk-in Closet(s), Wet/Dry Bar, Wood Floors
Hot Water Natural Gas
Heating Forced Air
Cooling Central A/C
Flooring Ceramic Tile, Hardwood, Carpet
Fireplaces Number 1
Equipment Built-In Microwave, Dishwasher, Disposal, Dryer - Front Loading, Oven/Range - Gas, Refrigerator, Stainless Steel Appliances, Washer - Front Loading, Water Heater
Fireplace Y
Window Features Bay/Bow,Skylights
Appliance Built-In Microwave, Dishwasher, Disposal, Dryer - Front Loading, Oven/Range - Gas, Refrigerator, Stainless Steel Appliances, Washer - Front Loading, Water Heater
Heat Source Natural Gas
Laundry Basement
Exterior
Exterior Feature Deck(s), Patio(s), Porch(es)
Parking Features Garage - Front Entry
Garage Spaces 1.0
Amenities Available Tot Lots/Playground, Tennis Courts, Pool - Outdoor, Club House, Common Grounds
Water Access N
Roof Type Composite
Accessibility None
Porch Deck(s), Patio(s), Porch(es)
Attached Garage 1
Total Parking Spaces 1
Garage Y
Building
Lot Description Corner, Landscaping, Premium
Story 3+
Sewer Public Sewer
Water Public
Architectural Style Traditional
Level or Stories 3+
Additional Building Above Grade, Below Grade
Structure Type Dry Wall
New Construction N
Schools
Elementary Schools Centre Ridge
Middle Schools Liberty
High Schools Centreville
School District Fairfax County Public Schools
Others
HOA Fee Include Management,Snow Removal,Trash
Senior Community No
Tax ID 0651 05 0102A
Ownership Fee Simple
SqFt Source Assessor
Security Features Security System
Acceptable Financing Cash, Conventional, FHA, VA
Listing Terms Cash, Conventional, FHA, VA
Financing Cash,Conventional,FHA,VA
Special Listing Condition Standard
Read Less
Want to know what your home might be worth? Contact us for a FREE valuation!

Our team is ready to help you sell your home for the highest possible price ASAP

Bought with Myunghee Kang • Giant Realty, Inc.





