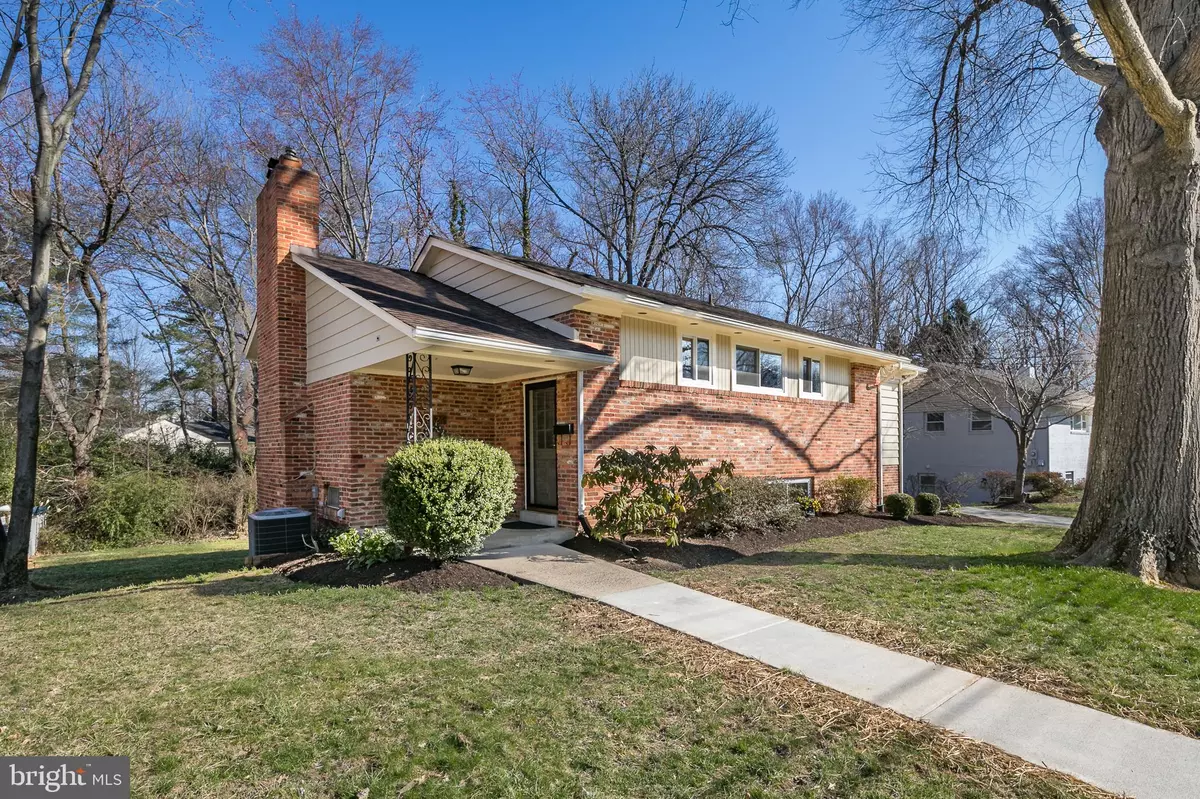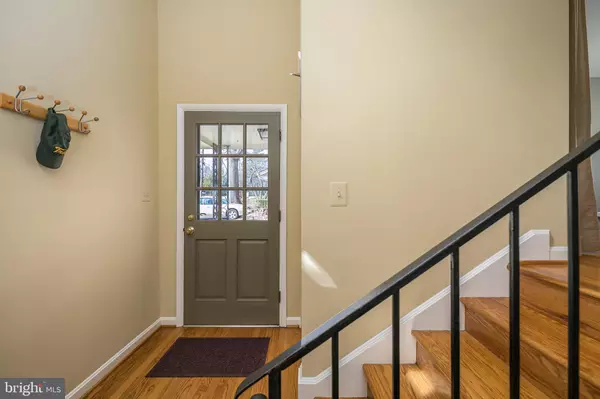$560,000
$560,000
For more information regarding the value of a property, please contact us for a free consultation.
10626 SPRINGMANN DR Fairfax, VA 22030
4 Beds
3 Baths
1,994 SqFt
Key Details
Sold Price $560,000
Property Type Single Family Home
Sub Type Detached
Listing Status Sold
Purchase Type For Sale
Square Footage 1,994 sqft
Price per Sqft $280
Subdivision Briarcliff
MLS Listing ID VAFC116756
Sold Date 05/30/19
Style Other
Bedrooms 4
Full Baths 2
Half Baths 1
HOA Y/N N
Abv Grd Liv Area 1,077
Originating Board BRIGHT
Year Built 1957
Annual Tax Amount $5,562
Tax Year 2019
Lot Size 10,059 Sqft
Acres 0.23
Property Description
Lovingly maintained Mid-Century Modern home located on secluded lot in the heart of Fairfax City. Just under 2,000 sq ft of living space. Move-in ready. 2 exposed brick, raised hearth fireplaces (Living Room & Family Room), custom kitchen with maple cabinetry and solid surface counters, 3-season screened porch with interlocking t&g wood ceiling, cute custom-built shed (or could be a playhouse. Gleaming hardwoods on upper level. HVAC, driveway & walkway replaced past month. Conveniently located near shopping and restaurants. Easy commute via Route 50, 66, & 123.
Location
State VA
County Fairfax City
Zoning RM
Rooms
Other Rooms Living Room, Dining Room, Bedroom 2, Bedroom 3, Kitchen, Family Room, Den, Sun/Florida Room, Laundry, Storage Room, Primary Bathroom
Basement Daylight, Full, Fully Finished, Rear Entrance, Walkout Level
Main Level Bedrooms 1
Interior
Interior Features Floor Plan - Open
Hot Water Natural Gas
Heating Forced Air
Cooling Central A/C
Fireplaces Number 2
Fireplaces Type Brick, Screen
Equipment Built-In Microwave, Built-In Range, Dishwasher, Disposal, Dryer, Exhaust Fan, Oven/Range - Gas, Washer, Refrigerator
Fireplace Y
Appliance Built-In Microwave, Built-In Range, Dishwasher, Disposal, Dryer, Exhaust Fan, Oven/Range - Gas, Washer, Refrigerator
Heat Source Natural Gas
Laundry Main Floor
Exterior
Utilities Available Cable TV Available, DSL Available, Electric Available, Fiber Optics Available, Natural Gas Available, Sewer Available, Water Available
Water Access N
Accessibility Other
Garage N
Building
Story 2
Sewer Public Sewer
Water Public
Architectural Style Other
Level or Stories 2
Additional Building Above Grade, Below Grade
New Construction N
Schools
Elementary Schools Providence
Middle Schools Lanier
High Schools Fairfax
School District Fairfax County Public Schools
Others
Senior Community No
Tax ID 57 1 17 005
Ownership Fee Simple
SqFt Source Estimated
Special Listing Condition Standard
Read Less
Want to know what your home might be worth? Contact us for a FREE valuation!

Our team is ready to help you sell your home for the highest possible price ASAP

Bought with Molly M Anderson • Anderson Real Estate Associate





