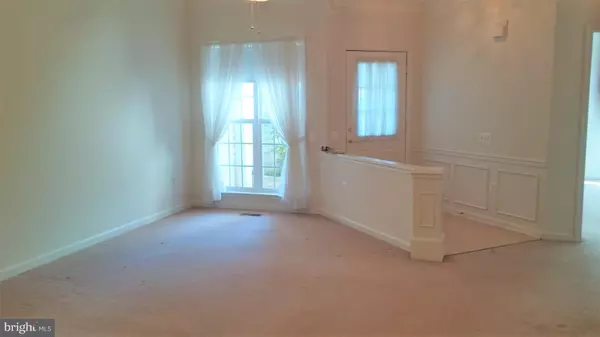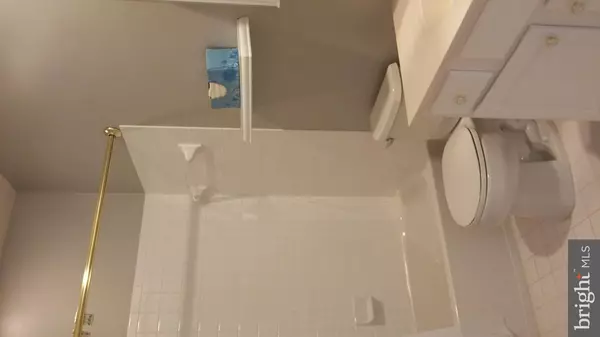$408,500
$425,000
3.9%For more information regarding the value of a property, please contact us for a free consultation.
12309 MACRINA CT Woodbridge, VA 22192
3 Beds
3 Baths
2,430 SqFt
Key Details
Sold Price $408,500
Property Type Single Family Home
Sub Type Twin/Semi-Detached
Listing Status Sold
Purchase Type For Sale
Square Footage 2,430 sqft
Price per Sqft $168
Subdivision River Ridge
MLS Listing ID 1009218618
Sold Date 05/29/19
Style Villa
Bedrooms 3
Full Baths 3
HOA Fees $169/mo
HOA Y/N Y
Abv Grd Liv Area 2,430
Originating Board MRIS
Year Built 2001
Annual Tax Amount $4,330
Tax Year 2017
Lot Size 3,158 Sqft
Acres 0.07
Property Description
River Ridge is an adult community (for owners 55 up) The Center has pool, excercise room, party room for owners to use Out the back dining area is a large deck with sweeping view across the river. Full walkout lower level has a bedroom and full bath; can made into an apartment. Walkout opens to a patio with view.
Location
State VA
County Prince William
Zoning RPC
Rooms
Basement Rear Entrance, Outside Entrance, Walkout Level, Windows, Full, Heated, Daylight, Partial
Main Level Bedrooms 2
Interior
Interior Features Breakfast Area, Combination Dining/Living, Kitchen - Table Space, Primary Bath(s), Window Treatments, Floor Plan - Open
Hot Water Electric
Cooling Ceiling Fan(s), Programmable Thermostat
Equipment Dryer, Dishwasher, Oven/Range - Electric, Range Hood, Refrigerator, Stove, Washer, Water Heater
Fireplace N
Window Features Double Pane
Appliance Dryer, Dishwasher, Oven/Range - Electric, Range Hood, Refrigerator, Stove, Washer, Water Heater
Heat Source Electric
Exterior
Parking Features Garage - Front Entry, Garage Door Opener
Garage Spaces 1.0
Amenities Available Community Center, Meeting Room, Party Room, Swimming Pool, Tennis Courts
Water Access N
Roof Type Asphalt
Accessibility >84\" Garage Door
Road Frontage City/County
Attached Garage 1
Total Parking Spaces 1
Garage Y
Building
Story 2
Sewer Public Sewer
Water Public
Architectural Style Villa
Level or Stories 2
Additional Building Above Grade
Structure Type 9'+ Ceilings
New Construction N
Schools
School District Prince William County Public Schools
Others
Pets Allowed Y
Senior Community Yes
Age Restriction 55
Tax ID 202834
Ownership Fee Simple
SqFt Source Estimated
Special Listing Condition Standard
Pets Allowed Dogs OK, Cats OK
Read Less
Want to know what your home might be worth? Contact us for a FREE valuation!

Our team is ready to help you sell your home for the highest possible price ASAP

Bought with Martha D Floyd • McEnearney Associates, Inc.





