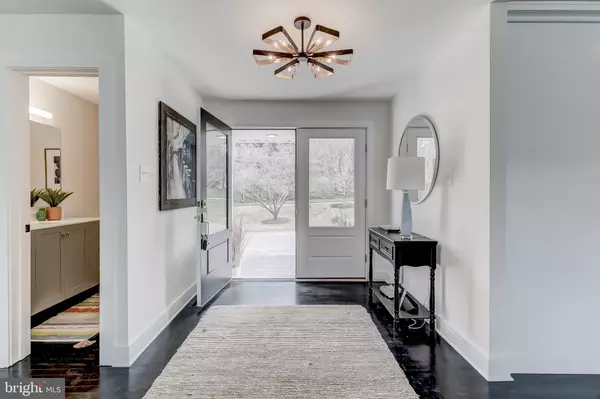$702,500
$725,000
3.1%For more information regarding the value of a property, please contact us for a free consultation.
3422 KEYSER RD Baltimore, MD 21208
4 Beds
5 Baths
5,095 SqFt
Key Details
Sold Price $702,500
Property Type Single Family Home
Sub Type Detached
Listing Status Sold
Purchase Type For Sale
Square Footage 5,095 sqft
Price per Sqft $137
Subdivision Stevenson
MLS Listing ID MDBC453004
Sold Date 06/07/19
Style Ranch/Rambler
Bedrooms 4
Full Baths 4
Half Baths 1
HOA Y/N N
Abv Grd Liv Area 2,845
Originating Board BRIGHT
Year Built 1976
Annual Tax Amount $5,469
Tax Year 2018
Lot Size 0.546 Acres
Acres 0.55
Lot Dimensions 2.00 x
Property Description
** 5/5 OPEN HOUSE CANCELLED DUE TO STATUS CHANGE** a one-of-a-kind stevenson renovation offering upscale finishes in a comfortable, stylish retreat. open-concept living is ideal for entertaining or staying in. designer gourmet kitchen includes induction cooking, quartz counters, huge pantry, large island w seating. amazing picture window drenches breakfast area with sunlight. restained original hardwoods thru-out main level. sought-after master suite includes sumptuous bath and tremendous closet space. two additional bedrooms share jack-and-jill bath. huge 2nd master suite/office/den with full bath & walk-in is perfect for any situation. you'll love the bright laundry room (with desk area) and mudroom...all with awesome character. then check out the walkout lower level: excellent rec room with bar, office and full bath. additional rec space and theater room complete with screen, and chairs. great flat yard. serene deck. 2 car garage and wide circular driveway. this house is truly awesome.
Location
State MD
County Baltimore
Zoning RES
Rooms
Other Rooms Dining Room, Primary Bedroom, Bedroom 2, Bedroom 3, Kitchen, Family Room, Foyer, Laundry, Mud Room, Office, Storage Room, Media Room, Bonus Room, Primary Bathroom, Full Bath
Basement Fully Finished, Heated, Sump Pump, Walkout Level, Outside Entrance, Connecting Stairway
Main Level Bedrooms 4
Interior
Interior Features Bar, Breakfast Area, Carpet, Ceiling Fan(s), Combination Dining/Living, Combination Kitchen/Living, Dining Area, Entry Level Bedroom, Family Room Off Kitchen, Floor Plan - Open, Kitchen - Eat-In, Kitchen - Gourmet, Kitchen - Island, Kitchen - Table Space, Primary Bath(s), Pantry, Recessed Lighting, Upgraded Countertops, Walk-in Closet(s), Wet/Dry Bar, Wood Floors, Other
Hot Water Electric
Heating Forced Air
Cooling Ceiling Fan(s), Central A/C, Programmable Thermostat
Flooring Hardwood, Concrete, Carpet
Fireplaces Number 1
Fireplaces Type Wood
Equipment Built-In Microwave, Dishwasher, Disposal, Dual Flush Toilets, Exhaust Fan, Instant Hot Water, Refrigerator, Stove, Water Heater
Fireplace Y
Appliance Built-In Microwave, Dishwasher, Disposal, Dual Flush Toilets, Exhaust Fan, Instant Hot Water, Refrigerator, Stove, Water Heater
Heat Source Oil
Laundry Main Floor
Exterior
Exterior Feature Deck(s), Porch(es)
Parking Features Garage - Front Entry
Garage Spaces 2.0
Water Access N
Accessibility Level Entry - Main, No Stairs
Porch Deck(s), Porch(es)
Attached Garage 2
Total Parking Spaces 2
Garage Y
Building
Lot Description Level, Rear Yard
Story 2
Sewer Public Sewer
Water Public
Architectural Style Ranch/Rambler
Level or Stories 2
Additional Building Above Grade, Below Grade
New Construction N
Schools
School District Baltimore County Public Schools
Others
Senior Community No
Tax ID 04031700003750
Ownership Fee Simple
SqFt Source Assessor
Horse Property N
Special Listing Condition Standard
Read Less
Want to know what your home might be worth? Contact us for a FREE valuation!

Our team is ready to help you sell your home for the highest possible price ASAP

Bought with Jason F. Rubenstein • Cummings & Co. Realtors





