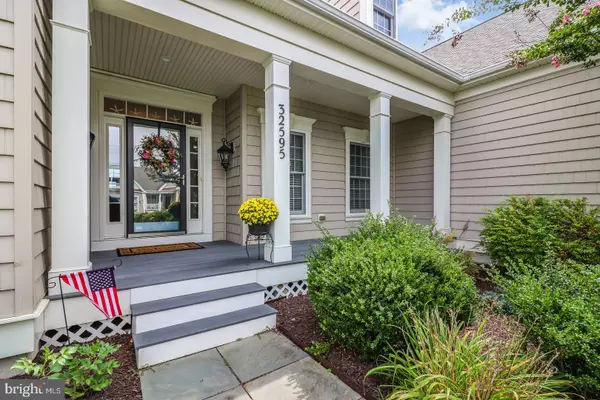$560,000
$579,900
3.4%For more information regarding the value of a property, please contact us for a free consultation.
32595 DURHAM CT Lewes, DE 19958
4 Beds
3 Baths
3,664 SqFt
Key Details
Sold Price $560,000
Property Type Single Family Home
Sub Type Detached
Listing Status Sold
Purchase Type For Sale
Square Footage 3,664 sqft
Price per Sqft $152
Subdivision Retreat At Love Creek
MLS Listing ID 1002276416
Sold Date 06/10/19
Style Ranch/Rambler
Bedrooms 4
Full Baths 2
Half Baths 1
HOA Fees $132/qua
HOA Y/N Y
Abv Grd Liv Area 3,664
Originating Board BRIGHT
Year Built 2007
Annual Tax Amount $2,246
Tax Year 2017
Lot Size 0.406 Acres
Acres 0.41
Property Description
SINGLE LEVEL LIVING WITH 3 CAR GARAGE! Finding a home of this size on one level is rare. Situated on a corner lot with a side load garage and it has all the luxury upgrades you could desire. Upon entering you are greeted by a large open foyer with a formal dining room and office to each side. The hardwood floors follow you as you enter into the living area with an open floorpan hosting a wall of windows, gas fireplace, and a kitchen made for entertaining! The kitchen was designed for a chef and large family dinners with an eight foot island, double oven, gas cooking, and cabinets galore! The kitchen leads to a beautiful sunroom which opens to the back deck and paver patio set with privacy. The split bedroom floor plan is perfect for entertaining guests and each room has size for a king bed and then some! The master suite is conveniently located near your three car garage and is complete with double walk-in closets, two sets of vanities and separate shower and soaking tub. The master bedroom is one of a kind in its size and you will need to see to appreciate! This lovely home is located in the Retreat at Love Creek, just minutes from the beach offering a community pool and mature landscaping.
Location
State DE
County Sussex
Area Lewes Rehoboth Hundred (31009)
Zoning L
Rooms
Main Level Bedrooms 4
Interior
Interior Features Carpet, Ceiling Fan(s), Dining Area, Entry Level Bedroom, Family Room Off Kitchen, Floor Plan - Open, Kitchen - Gourmet, Primary Bath(s), Recessed Lighting, Walk-in Closet(s)
Heating Forced Air
Cooling Central A/C
Flooring Carpet, Hardwood, Tile/Brick
Fireplaces Number 1
Fireplaces Type Gas/Propane
Equipment Built-In Microwave, Built-In Range, Dishwasher, Disposal, Dryer, Oven - Double, Six Burner Stove, Stainless Steel Appliances, Washer, Water Heater
Fireplace Y
Appliance Built-In Microwave, Built-In Range, Dishwasher, Disposal, Dryer, Oven - Double, Six Burner Stove, Stainless Steel Appliances, Washer, Water Heater
Heat Source Propane - Leased
Exterior
Parking Features Garage - Side Entry
Garage Spaces 3.0
Amenities Available Community Center, Pool - Outdoor, Tennis Courts, Tot Lots/Playground, Water/Lake Privileges
Water Access N
Roof Type Architectural Shingle
Accessibility None
Attached Garage 3
Total Parking Spaces 3
Garage Y
Building
Story 1
Sewer Public Sewer
Water Public
Architectural Style Ranch/Rambler
Level or Stories 1
Additional Building Above Grade, Below Grade
New Construction N
Schools
School District Cape Henlopen
Others
Senior Community No
Tax ID 334-11.00-202.00
Ownership Fee Simple
SqFt Source Estimated
Acceptable Financing Cash, Conventional
Listing Terms Cash, Conventional
Financing Cash,Conventional
Special Listing Condition Standard
Read Less
Want to know what your home might be worth? Contact us for a FREE valuation!

Our team is ready to help you sell your home for the highest possible price ASAP

Bought with JOSHUA RASH • Long & Foster Real Estate, Inc.





