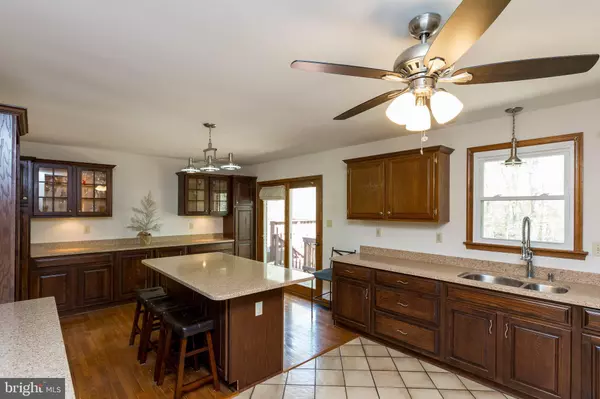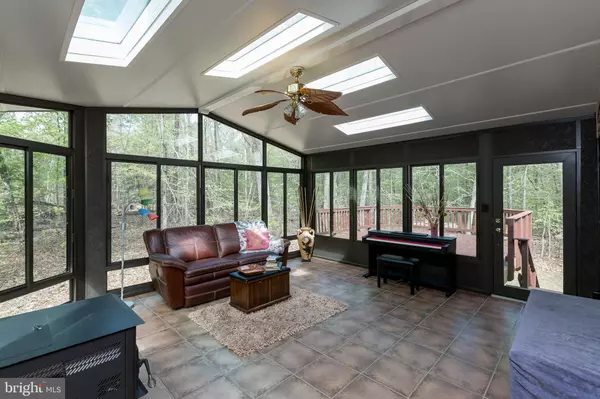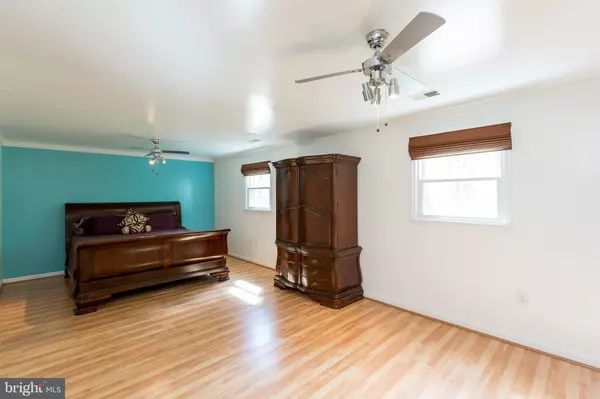$350,000
$360,000
2.8%For more information regarding the value of a property, please contact us for a free consultation.
5195 FAIRFAX HILLS PL Indian Head, MD 20640
4 Beds
3 Baths
2,100 SqFt
Key Details
Sold Price $350,000
Property Type Single Family Home
Sub Type Detached
Listing Status Sold
Purchase Type For Sale
Square Footage 2,100 sqft
Price per Sqft $166
Subdivision None Available
MLS Listing ID MDCH200630
Sold Date 06/12/19
Style Other
Bedrooms 4
Full Baths 3
HOA Y/N N
Abv Grd Liv Area 1,400
Originating Board BRIGHT
Year Built 1989
Annual Tax Amount $3,642
Tax Year 2018
Lot Size 3.550 Acres
Acres 3.55
Property Description
Amazing opportunity to own this gorgeous all brick home situation on 3.5 acres of peace and tranquility! Featuring 4 bedrooms 3 full bathrooms. The home includes many beautiful modern updates throughout! A stunning spacious sun room with skylights and a pellet stove! Huge master bedroom with custom closet. Master bathroom with jacuzzi tub. A newer kitchen to include stainless steel appliances and a large island! Enjoy entertaining family and friends on the huge back deck overlooking the lovely private lot! Upstairs and downstairs family rooms. Downstairs family room to include a wood burning fireplace with a wood stove insert. Plenty of storage offered with the utility room, two car garage and over-sized shed. The home has been professionally painted and cleaned. Seller says tax record is incorrect with regard to square footage as it does not include the huge upstairs sun room! No HOA!
Location
State MD
County Charles
Zoning RC
Rooms
Other Rooms Living Room, Dining Room, Primary Bedroom, Bedroom 2, Bedroom 3, Kitchen, Family Room, Bedroom 1
Basement Full
Main Level Bedrooms 3
Interior
Interior Features Breakfast Area, Carpet, Floor Plan - Traditional, Kitchen - Eat-In, Primary Bath(s), Pantry, Skylight(s), Stall Shower, Upgraded Countertops, Walk-in Closet(s), Stove - Wood
Hot Water Electric
Heating Heat Pump(s)
Cooling Central A/C
Fireplaces Number 1
Equipment Dishwasher, Dryer, Exhaust Fan, Oven - Single, Refrigerator, Stainless Steel Appliances, Stove, Washer, Water Heater
Appliance Dishwasher, Dryer, Exhaust Fan, Oven - Single, Refrigerator, Stainless Steel Appliances, Stove, Washer, Water Heater
Heat Source Electric
Laundry Basement
Exterior
Parking Features Garage - Side Entry
Garage Spaces 2.0
Water Access N
Accessibility None
Attached Garage 2
Total Parking Spaces 2
Garage Y
Building
Lot Description Backs to Trees
Story 2
Sewer Community Septic Tank, Private Septic Tank
Water Well
Architectural Style Other
Level or Stories 2
Additional Building Above Grade, Below Grade
New Construction N
Schools
Elementary Schools Gale-Bailey
Middle Schools General Smallwood
High Schools Henry E. Lackey
School District Charles County Public Schools
Others
Senior Community No
Tax ID 0910018641
Ownership Fee Simple
SqFt Source Assessor
Special Listing Condition Standard
Read Less
Want to know what your home might be worth? Contact us for a FREE valuation!

Our team is ready to help you sell your home for the highest possible price ASAP

Bought with Johanna E Hernandez • RE/MAX One Solutions





