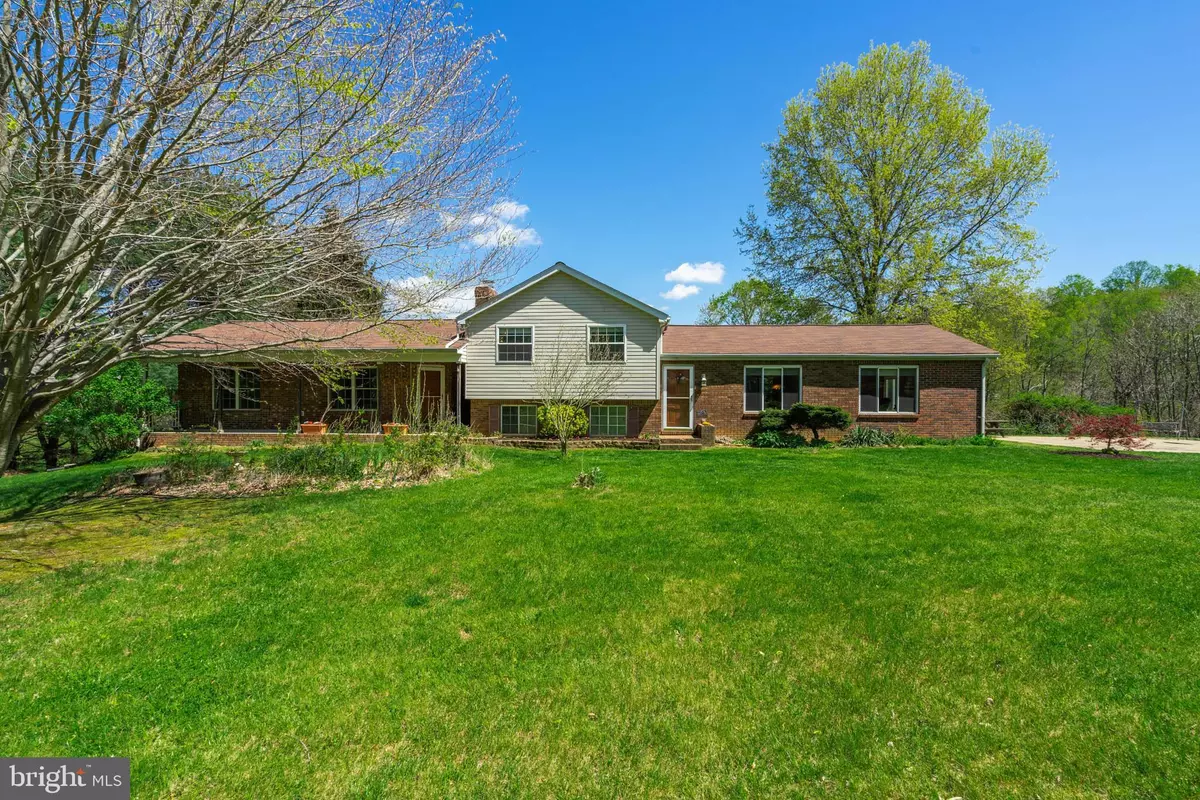$440,000
$450,000
2.2%For more information regarding the value of a property, please contact us for a free consultation.
10037 COBBLER VIEW DR Delaplane, VA 20144
3 Beds
3 Baths
2,537 SqFt
Key Details
Sold Price $440,000
Property Type Single Family Home
Sub Type Detached
Listing Status Sold
Purchase Type For Sale
Square Footage 2,537 sqft
Price per Sqft $173
Subdivision Fleetwood Farms
MLS Listing ID VAFQ159634
Sold Date 06/14/19
Style Other
Bedrooms 3
Full Baths 2
Half Baths 1
HOA Fees $20
HOA Y/N Y
Abv Grd Liv Area 2,537
Originating Board BRIGHT
Year Built 1983
Annual Tax Amount $4,589
Tax Year 2018
Lot Size 5.393 Acres
Acres 5.39
Property Description
Idyllic country home w/ in-law suite w/ rental potential AND pastoral mountain views? Yes, please! This breathtakingly beautiful farmette has plenty of room for all and is nestled on 5 scenic acres in the exclusive equine-friendly community of Fleetwood Farms. If you enjoy wide open spaces, but don't want to sacrifice comfort, accessibility, or ease of commute, THIS IS YOUR DREAM! Enter through the front door into a large great room with wide-plank hardwood flooring and plenty of natural light and views for entertaining, perfect for peaceful relaxation or lively entertaining. The open floor-plan includes a gourmet kitchen with granite counters, a farmhouse sink and beautiful hardwood cabinets. Three comfortable bedrooms await upstairs, the master bedroom with its own dedicated bath. Downstairs you can cozy up to a beautiful custom wood-burning fireplace. The house also features a full in-law suite, which includes a fully appointed kitchen, separate great room, two bedrooms, and a full bath. The suite even has its very own washer and dryer! A hybrid electric water heater provides efficient hot water service to the whole house. Newly installed roof. HOA fees include access to local riding trail. The house is close to shopping and dining, with easy access to I-66 minutes away. Hurry! Don't let your dream life slip away!
Location
State VA
County Fauquier
Zoning RESIDENTIAL
Rooms
Other Rooms Living Room, Dining Room, Primary Bedroom, Bedroom 2, Bedroom 3, Kitchen, Family Room, Foyer, Bathroom 2, Primary Bathroom, Half Bath
Basement Partial, Full, Heated, Interior Access, Partially Finished
Interior
Interior Features Ceiling Fan(s), Carpet, Combination Dining/Living, Combination Kitchen/Dining, Combination Kitchen/Living, Dining Area, Floor Plan - Open, Recessed Lighting, Wood Stove
Hot Water Electric
Heating Baseboard - Electric
Cooling Central A/C, Heat Pump(s)
Flooring Carpet, Laminated, Vinyl
Fireplaces Number 1
Fireplaces Type Brick, Wood
Equipment Dryer, Washer, Cooktop, Refrigerator, Icemaker, Stove, Dishwasher
Fireplace Y
Appliance Dryer, Washer, Cooktop, Refrigerator, Icemaker, Stove, Dishwasher
Heat Source Electric
Laundry Hookup
Exterior
Exterior Feature Deck(s)
Parking Features Garage Door Opener, Basement Garage, Garage - Side Entry, Inside Access
Garage Spaces 3.0
Utilities Available Electric Available, Multiple Phone Lines
Water Access N
View Garden/Lawn, Panoramic, Trees/Woods, Mountain, Creek/Stream
Roof Type Shingle
Accessibility Level Entry - Main
Porch Deck(s)
Attached Garage 3
Total Parking Spaces 3
Garage Y
Building
Story 3+
Sewer Septic Exists
Water Well, Private
Architectural Style Other
Level or Stories 3+
Additional Building Above Grade, Below Grade
Structure Type Dry Wall,Vaulted Ceilings
New Construction N
Schools
Elementary Schools Coleman
Middle Schools Marshall
High Schools Fauquier
School District Fauquier County Public Schools
Others
HOA Fee Include Road Maintenance
Senior Community No
Tax ID 6040-82-7086
Ownership Fee Simple
SqFt Source Estimated
Security Features Smoke Detector
Horse Property N
Special Listing Condition Standard
Read Less
Want to know what your home might be worth? Contact us for a FREE valuation!

Our team is ready to help you sell your home for the highest possible price ASAP

Bought with R. Mark Parowski • Samson Properties





