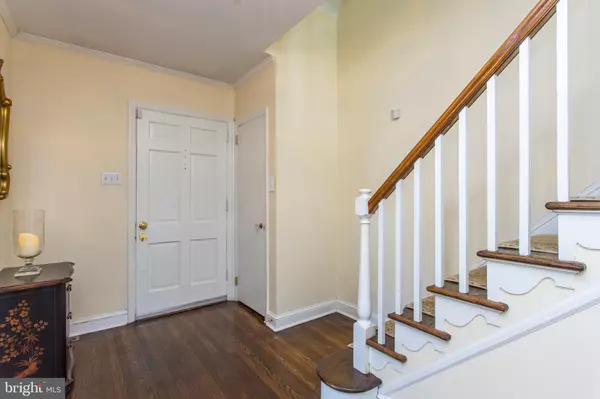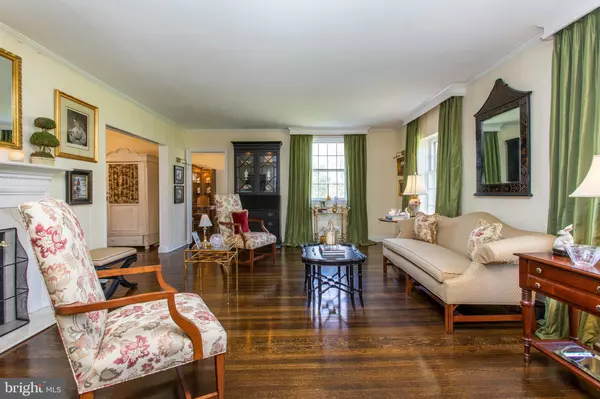$690,000
$695,000
0.7%For more information regarding the value of a property, please contact us for a free consultation.
141 SPROUL RD Villanova, PA 19085
4 Beds
4 Baths
2,681 SqFt
Key Details
Sold Price $690,000
Property Type Single Family Home
Sub Type Detached
Listing Status Sold
Purchase Type For Sale
Square Footage 2,681 sqft
Price per Sqft $257
Subdivision None Available
MLS Listing ID PADE487414
Sold Date 06/14/19
Style Cape Cod
Bedrooms 4
Full Baths 3
Half Baths 1
HOA Y/N N
Abv Grd Liv Area 2,681
Originating Board BRIGHT
Year Built 1955
Annual Tax Amount $7,739
Tax Year 2018
Lot Size 0.603 Acres
Acres 0.6
Lot Dimensions 140.02 x 210.00
Property Description
Beautifully renovated, thoughtfully designed, and full of charm describe this lovely home. A traditional Cape located in the heart of Radnor Township, this home features an Open & Airy Floor Plan with an abundance of Light and Charm. The Main Level offers a Front Foyer to welcome you, a Formal Living Room with Oversized Front Windows, Wood Burning Fireplace with Crema Marble Surround; a Formal Dining Room with views of the front yard, a Beautiful Updated Kitchen with Full Dining Area and Built-ins, Granite Counter-tops, Marble Back Splash, Kitchen Aid Electric Cooktop, Bosch Dishwasher, Whirlpool Double Stainless Refrigerator, and Beautiful Glass Cabinets along with French Doors to Patio; a Mudroom with exit to Patio, a Formal Powder Room with Kohler Fixtures & Chandelier; Two Corner Exposure Hall Bedrooms with Ample Closet Space-One Bedroom with Full, Completely renovated Marble w/ Tub/Shower combination w/Kohler Fixtures, and Hall Linen Closet complete this floor. The Upper Level of this delightful home provides a Full Master Suite with Walk-in Closet, Master Dressing Room, Master Bath with Soaking Tub/Shower Combination, Gorgeous Vanity; a Full Cedar Hall Closet; Hall Linen Closet; Hall Bedroom with Built-in drawers; Full Renovated Hall Bath with Tub/Shower Combination. The Lower Level provides a Full Play Room/Family Room/ Workout Room space, along with Laundry & Utility Room. Attached Garage and Exterior Back Brick Patio, along with meticulously, Professionally Landscaped Property make this a true find. Convenient to Shopping, Dining, 476 and Radnor Schools! Don t miss this your opportunity to visit today.
Location
State PA
County Delaware
Area Radnor Twp (10436)
Zoning R-10
Direction West
Rooms
Basement Full
Main Level Bedrooms 2
Interior
Interior Features Breakfast Area, Built-Ins, Carpet, Cedar Closet(s), Combination Kitchen/Dining, Floor Plan - Traditional, Formal/Separate Dining Room, Kitchen - Eat-In, Primary Bath(s), Recessed Lighting, Walk-in Closet(s), Window Treatments, Wood Floors
Heating Forced Air
Cooling Central A/C
Flooring Hardwood
Fireplaces Number 1
Fireplaces Type Wood
Equipment Built-In Range, Dishwasher, Disposal, Dryer - Electric, Microwave, Oven/Range - Electric, Washer, Water Heater
Furnishings No
Fireplace Y
Window Features Casement,Wood Frame
Appliance Built-In Range, Dishwasher, Disposal, Dryer - Electric, Microwave, Oven/Range - Electric, Washer, Water Heater
Heat Source Oil
Laundry Basement
Exterior
Exterior Feature Patio(s)
Parking Features Garage - Side Entry
Garage Spaces 5.0
Water Access N
View Trees/Woods
Roof Type Asphalt
Accessibility None
Porch Patio(s)
Attached Garage 1
Total Parking Spaces 5
Garage Y
Building
Story 2
Sewer Public Sewer
Water Public
Architectural Style Cape Cod
Level or Stories 2
Additional Building Above Grade, Below Grade
Structure Type Plaster Walls
New Construction N
Schools
Middle Schools Radnor M
High Schools Radnor H
School District Radnor Township
Others
Senior Community No
Tax ID 36-04-02633-00
Ownership Fee Simple
SqFt Source Assessor
Security Features Monitored
Acceptable Financing Cash, Conventional
Horse Property N
Listing Terms Cash, Conventional
Financing Cash,Conventional
Special Listing Condition Standard
Read Less
Want to know what your home might be worth? Contact us for a FREE valuation!

Our team is ready to help you sell your home for the highest possible price ASAP

Bought with Eileen C Myers • BHHS Fox & Roach-Rosemont





